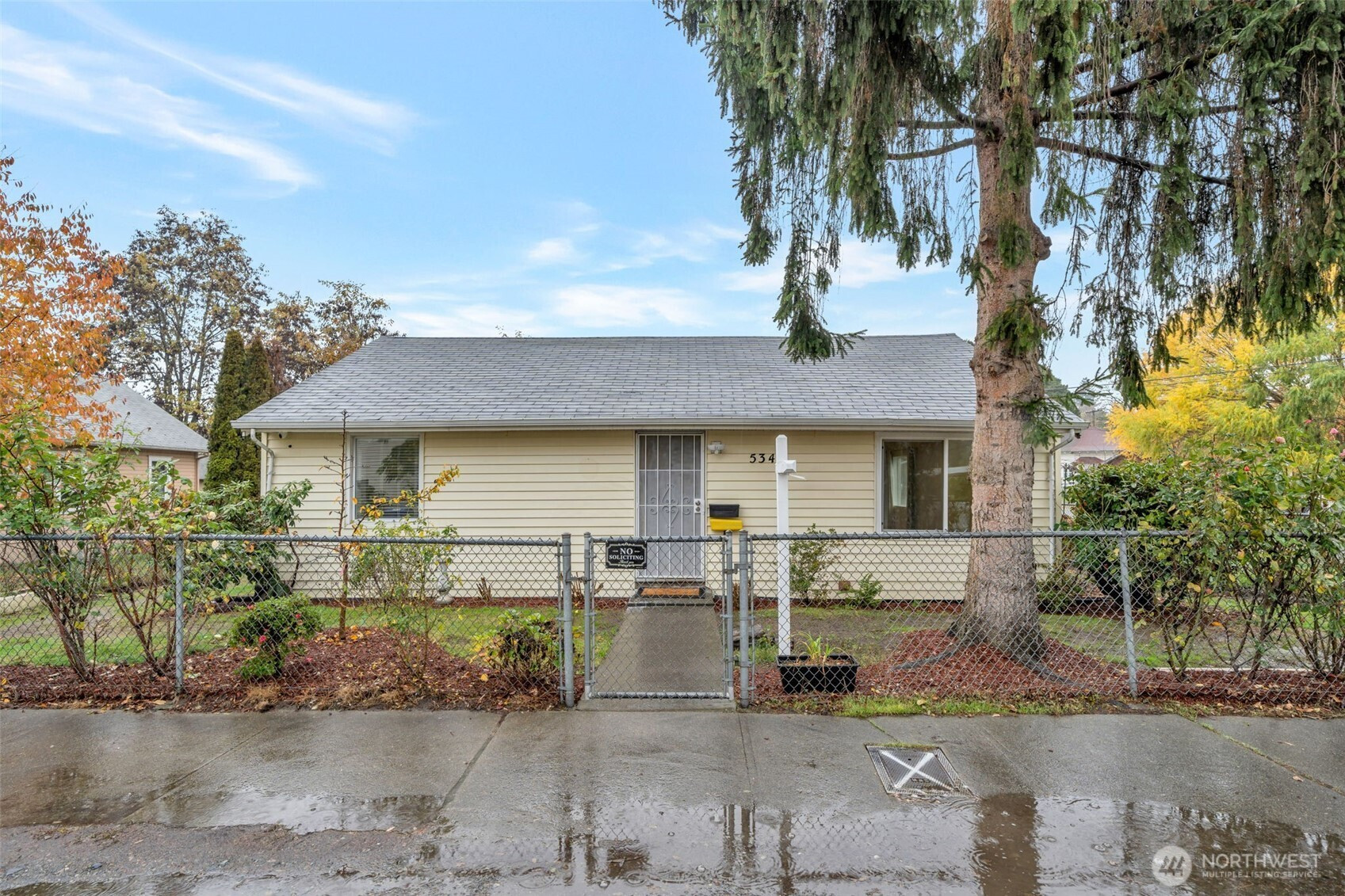














MLS #2455195 / Listing provided by NWMLS & Dove Realty, Inc..
$428,000
534 4th Avenue S
Kent,
WA
98032
Beds
Baths
Sq Ft
Per Sq Ft
Year Built
This home is cozy and private, filled with natural light. The spacious kitchen features ample cabinetry and counter space, making it ideal for everyday living. Enjoy a large living room, two comfortable bedrooms, and a stylish bathroom equipped with a smart toilet heated seat. The fully fenced yard is beautifully landscaped, perfect for gardening, playing, or simply relaxing on the spacious deck and soaking up the sunshine. Additional amenities include a large corner lot, ample off-street parking, and a storage shed. Conveniently located just minutes from Kent Station, which offers dining, shopping, and entertainment. This home also comes with packages for air sealing, flooring & attic insulation, and a brand-new gas furnace.
Disclaimer: The information contained in this listing has not been verified by Hawkins-Poe Real Estate Services and should be verified by the buyer.
Bedrooms
- Total Bedrooms: 2
- Main Level Bedrooms: 2
- Lower Level Bedrooms: 0
- Upper Level Bedrooms: 0
Bathrooms
- Total Bathrooms: 1
- Half Bathrooms: 0
- Three-quarter Bathrooms: 0
- Full Bathrooms: 1
- Full Bathrooms in Garage: 0
- Half Bathrooms in Garage: 0
- Three-quarter Bathrooms in Garage: 0
Fireplaces
- Total Fireplaces: 0
Water Heater
- Water Heater Location: Laundry
- Water Heater Type: Gas
Heating & Cooling
- Heating: Yes
- Cooling: No
Parking
- Garage Attached: No
- Parking Features: Off Street
- Parking Total: 1
Structure
- Roof: Composition
- Exterior Features: Metal/Vinyl
- Foundation: Poured Concrete
Lot Details
- Lot Features: Corner Lot, Open Space, Paved
- Acres: 0.1653
- Foundation: Poured Concrete
Schools
- High School District: Kent
Transportation
- Nearby Bus Line: true
Lot Details
- Lot Features: Corner Lot, Open Space, Paved
- Acres: 0.1653
- Foundation: Poured Concrete
Power
- Energy Source: Natural Gas
- Power Company: PSE
Water, Sewer, and Garbage
- Sewer Company: City of Kent
- Sewer: Sewer Connected
- Water Company: City of Kent
- Water Source: Public

Misty Ford
Broker | REALTOR®
Send Misty Ford an email














