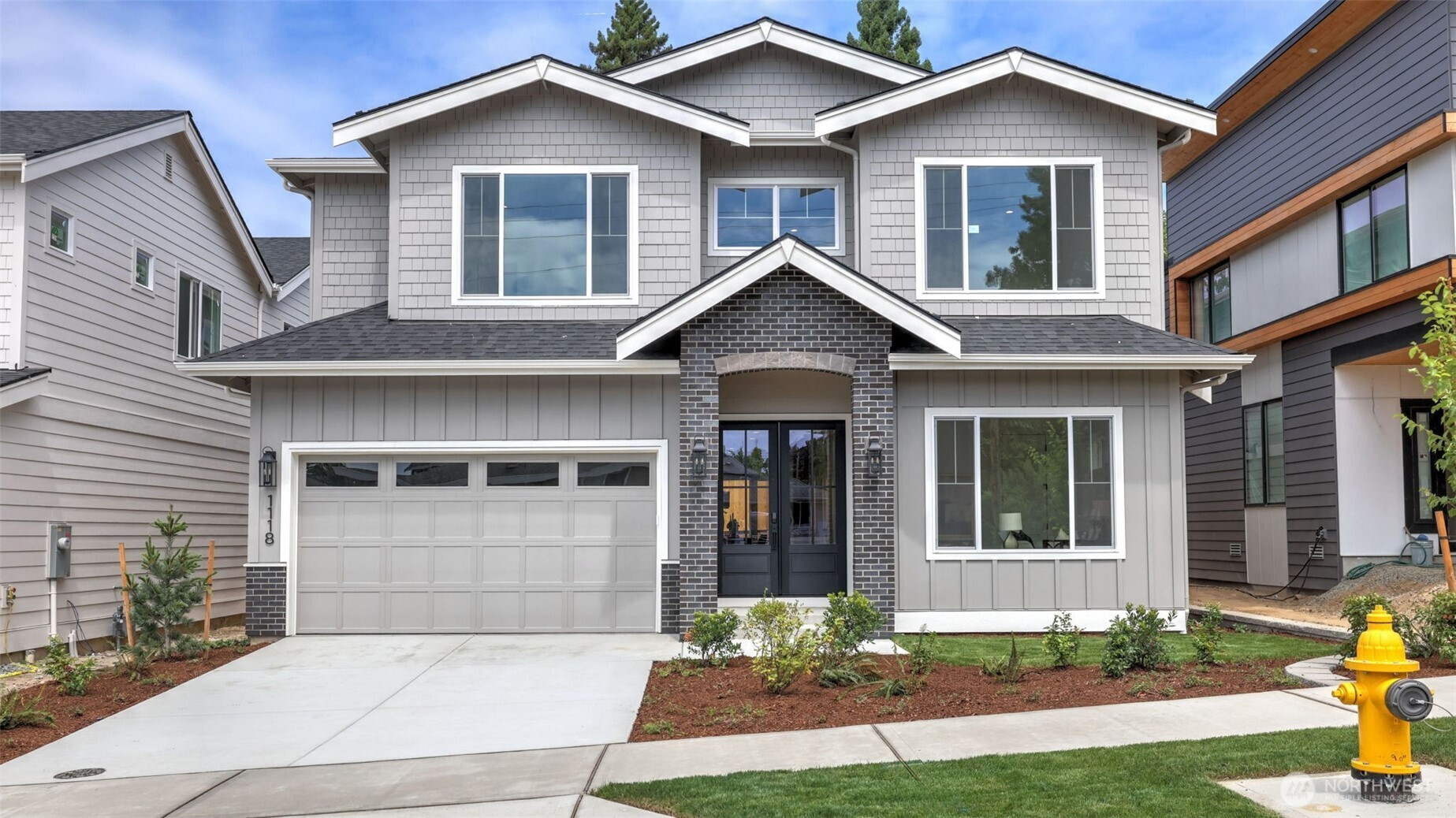



























MLS #2451116 / Listing provided by NWMLS & John L. Scott, Inc.
$1,990,000
1118 N 34th Street
Renton,
WA
98056
Beds
Baths
Sq Ft
Per Sq Ft
Year Built
Welcome to The Sinclair - an exquisite new home by American Classic Homes, renowned across the Eastside for architectural excellence, now available in Lower Kennydale - Elegant and light-filled, this home showcases peekaboo views of Lk WA w/10' main-floor ceilings & an open design centered on a chef's kitchen and great room. A large island, walk-in pantry & Thermador appliances highlight the kitchen, while a main-floor guest suite & private den offer flexibility for work/multigenerational living. Enjoy entertaining on the covered back yard patio. Upstairs, retreat to a luxe primary suite w/ 2 walk-in closets and a spa-style bath. Complete with A/C, sprinklers, and a large garage, this home perfectly balances elegance and everyday comfort.
Disclaimer: The information contained in this listing has not been verified by Hawkins-Poe Real Estate Services and should be verified by the buyer.
Open House Schedules
1
1 PM - 4 PM
2
1 PM - 4 PM
Bedrooms
- Total Bedrooms: 5
- Main Level Bedrooms: 1
- Lower Level Bedrooms: 0
- Upper Level Bedrooms: 4
Bathrooms
- Total Bathrooms: 5
- Half Bathrooms: 1
- Three-quarter Bathrooms: 2
- Full Bathrooms: 2
- Full Bathrooms in Garage: 0
- Half Bathrooms in Garage: 0
- Three-quarter Bathrooms in Garage: 0
Fireplaces
- Total Fireplaces: 1
- Main Level Fireplaces: 1
Water Heater
- Water Heater Location: Garage
- Water Heater Type: Electric Hybrid Tank
Heating & Cooling
- Heating: Yes
- Cooling: Yes
Parking
- Garage: Yes
- Garage Attached: Yes
- Garage Spaces: 2
- Parking Features: Attached Garage
- Parking Total: 2
Structure
- Roof: Composition
- Exterior Features: Cement Planked, Wood
- Foundation: Concrete Ribbon, Poured Concrete
Lot Details
- Lot Features: Curbs, Paved, Sidewalk
- Acres: 0.1222
- Foundation: Concrete Ribbon, Poured Concrete
Schools
- High School District: Renton
- High School: Hazen Snr High
- Middle School: Risdon Middle School
- Elementary School: Hazelwood Elem
Transportation
- Nearby Bus Line: true
Lot Details
- Lot Features: Curbs, Paved, Sidewalk
- Acres: 0.1222
- Foundation: Concrete Ribbon, Poured Concrete
Power
- Energy Source: Electric
- Power Company: Puget Power
Water, Sewer, and Garbage
- Sewer Company: City of Renton
- Sewer: Sewer Connected
- Water Company: City of Renton
- Water Source: Public

Misty Ford
Broker | REALTOR®
Send Misty Ford an email



























