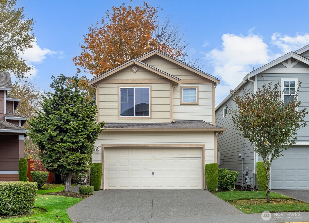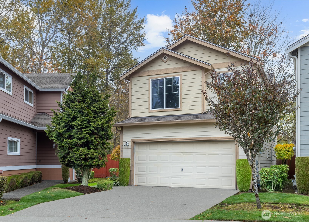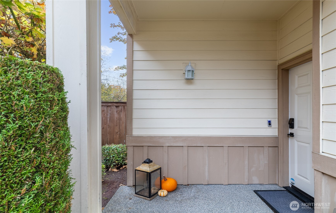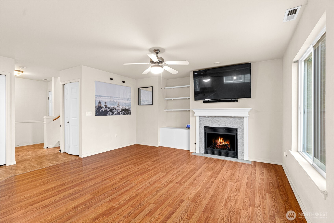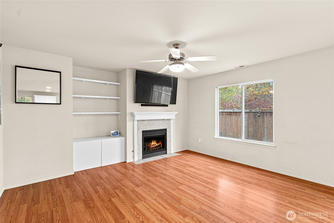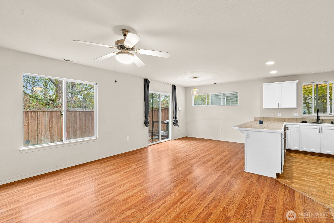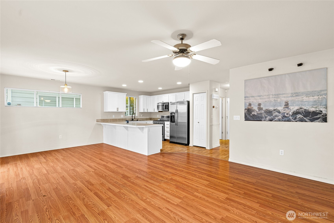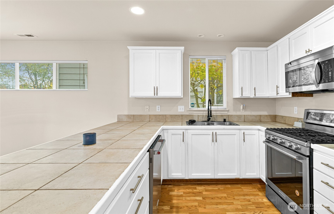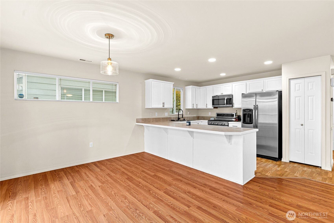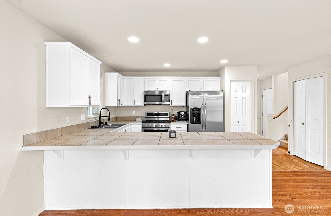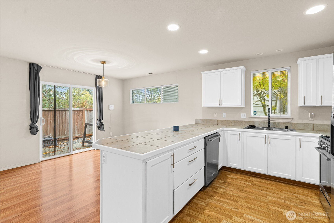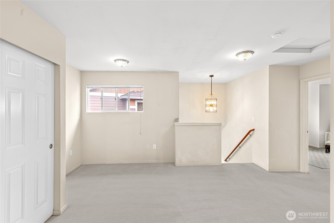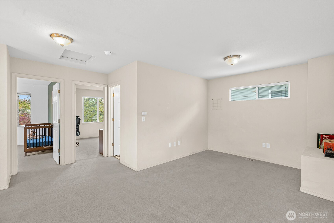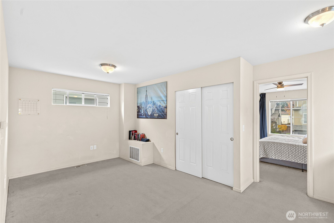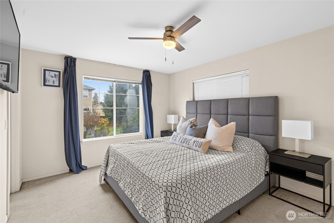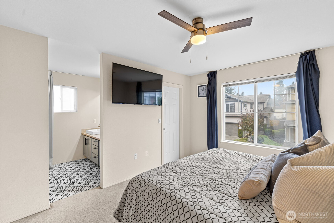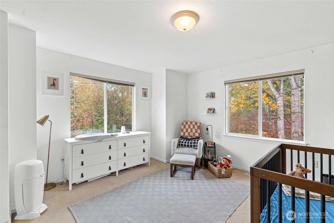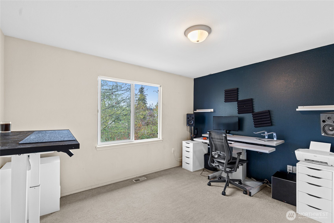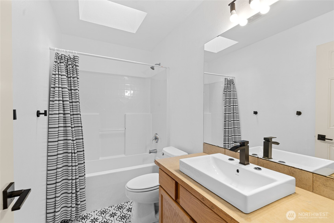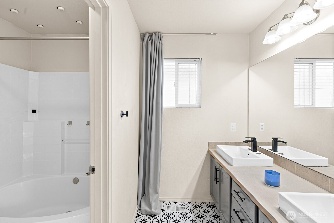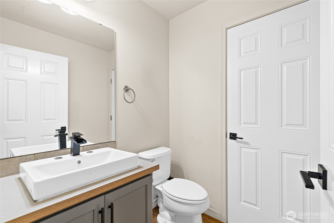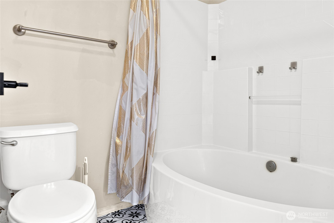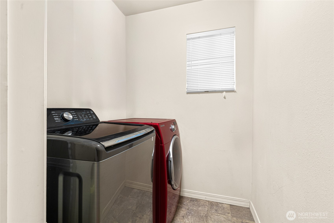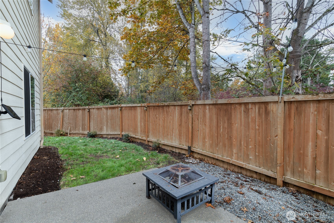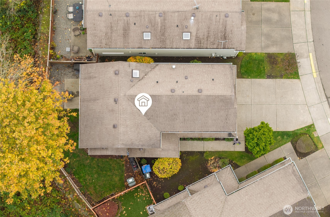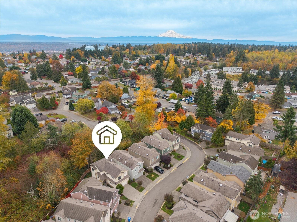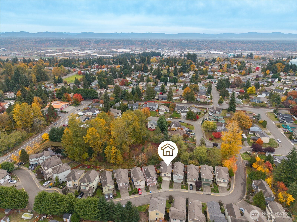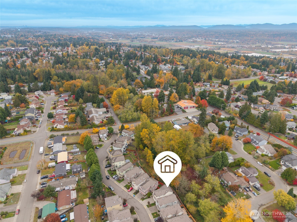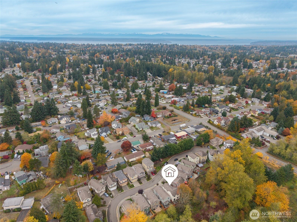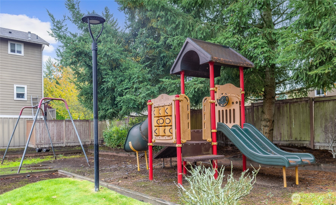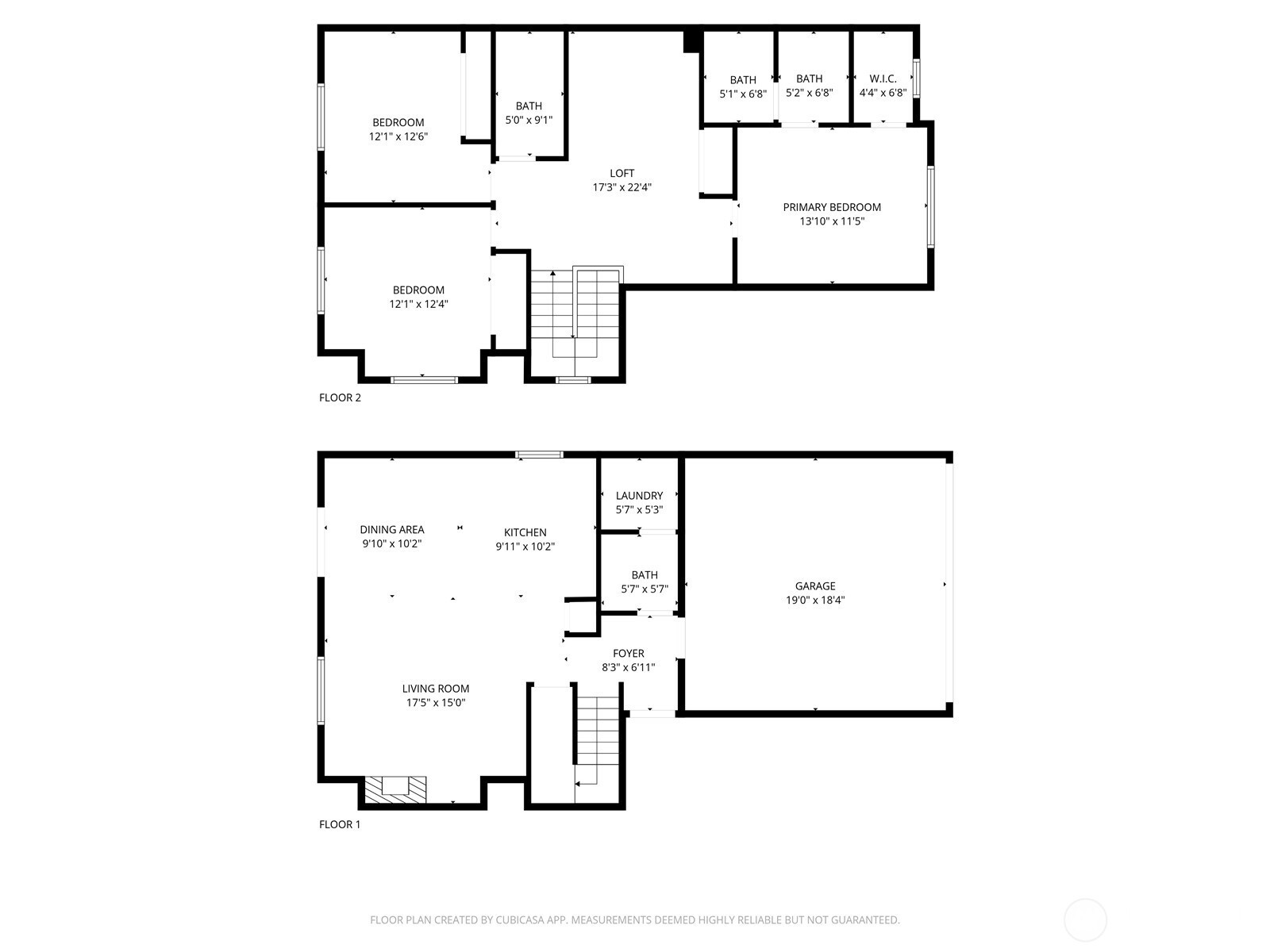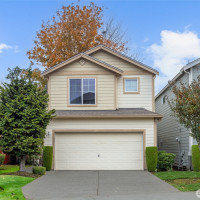
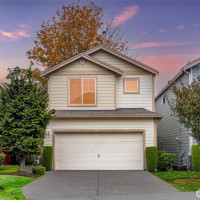
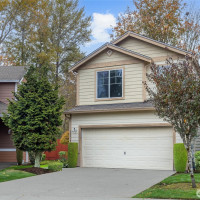
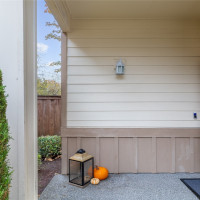
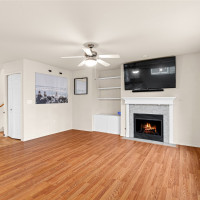
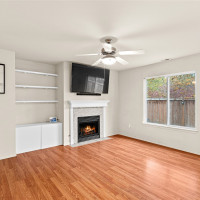
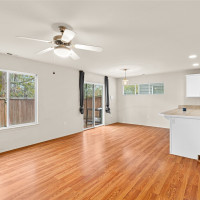
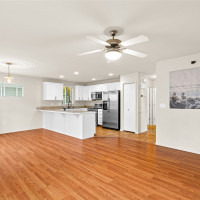
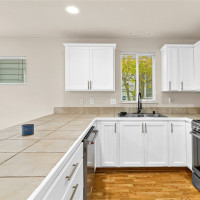
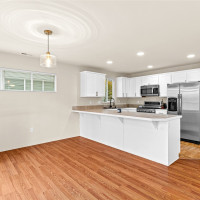
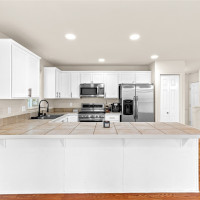
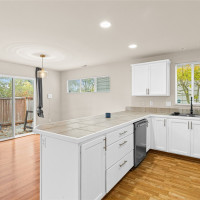
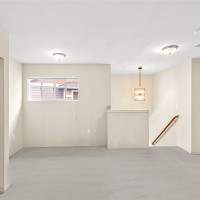
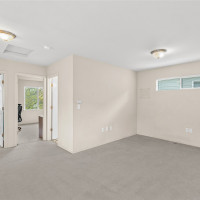
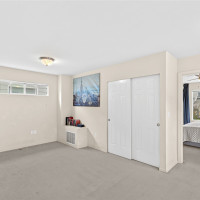
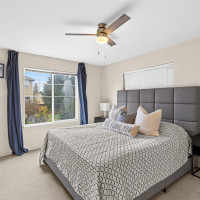
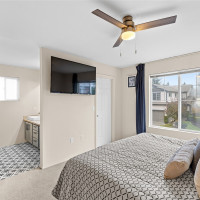
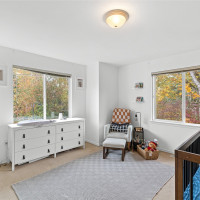
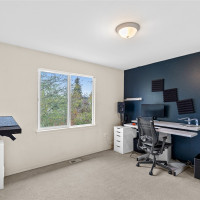
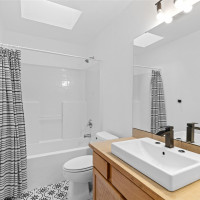
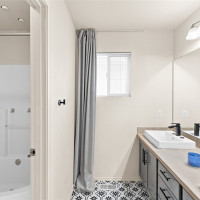
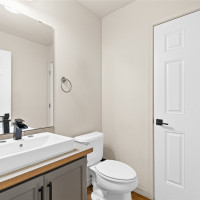
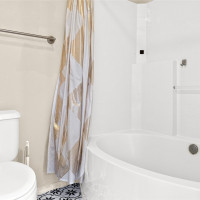
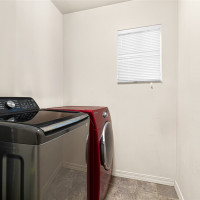
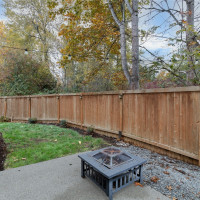
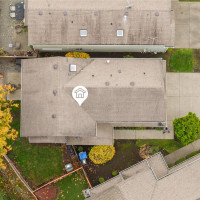
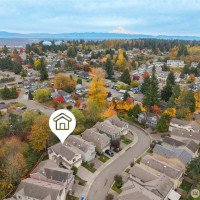
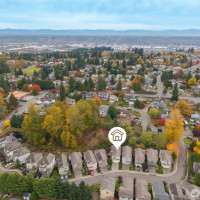
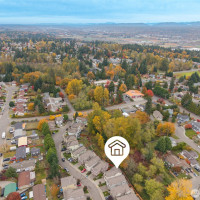

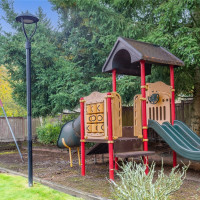
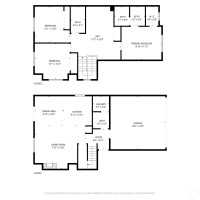
MLS #2450833 / Listing provided by NWMLS & Keller Williams Rlty Bellevue.
$525,000
29918 49th Lane S
Unit 5
Auburn,
WA
98001
Beds
Baths
Sq Ft
Per Sq Ft
Year Built
Welcome home to this inviting two-level residence offering comfort, space, and potential in a sought-after location. The thoughtfully designed layout features an open-concept main floor with a spacious kitchen, tile countertops, and abundant natural light flowing into the living and dining areas—ideal for both everyday living and entertaining. Upstairs, discover a generous primary suite with a walk-in closet and a flexible loft perfect for work, hobbies, or relaxation. Well maintained with solid bones, the home offers opportunity for light cosmetic updates to add modern touches. Enjoy HOA-maintained front yard landscaping, and a fully fenced backyard. Positioned near parks and just minutes from shopping, dining, and The Commons Mall.
Disclaimer: The information contained in this listing has not been verified by Hawkins-Poe Real Estate Services and should be verified by the buyer.
Open House Schedules
1
2 PM - 4 PM
Bedrooms
- Total Bedrooms: 3
- Main Level Bedrooms: 0
- Lower Level Bedrooms: 0
- Upper Level Bedrooms: 3
Bathrooms
- Total Bathrooms: 3
- Half Bathrooms: 1
- Three-quarter Bathrooms: 0
- Full Bathrooms: 2
- Full Bathrooms in Garage: 0
- Half Bathrooms in Garage: 0
- Three-quarter Bathrooms in Garage: 0
Fireplaces
- Total Fireplaces: 0
Heating & Cooling
- Heating: Yes
- Cooling: Yes
Parking
- Garage: Yes
- Parking Features: Individual Garage, Uncovered
Structure
- Roof: Composition
- Exterior Features: Cement/Concrete, Cement Planked, Wood, Wood Products
Lot Details
- Lot Features: Cul-De-Sac, Dead End Street, Paved, Sidewalk
- Acres: 0
Schools
- High School District: Federal Way
Lot Details
- Lot Features: Cul-De-Sac, Dead End Street, Paved, Sidewalk
- Acres: 0
Power
- Energy Source: Electric, Natural Gas
- Power Company: PSE
Water, Sewer, and Garbage
- Sewer Company: Republic
- Water Company: Lakehaven

Misty Ford
Broker | REALTOR®
Send Misty Ford an email
