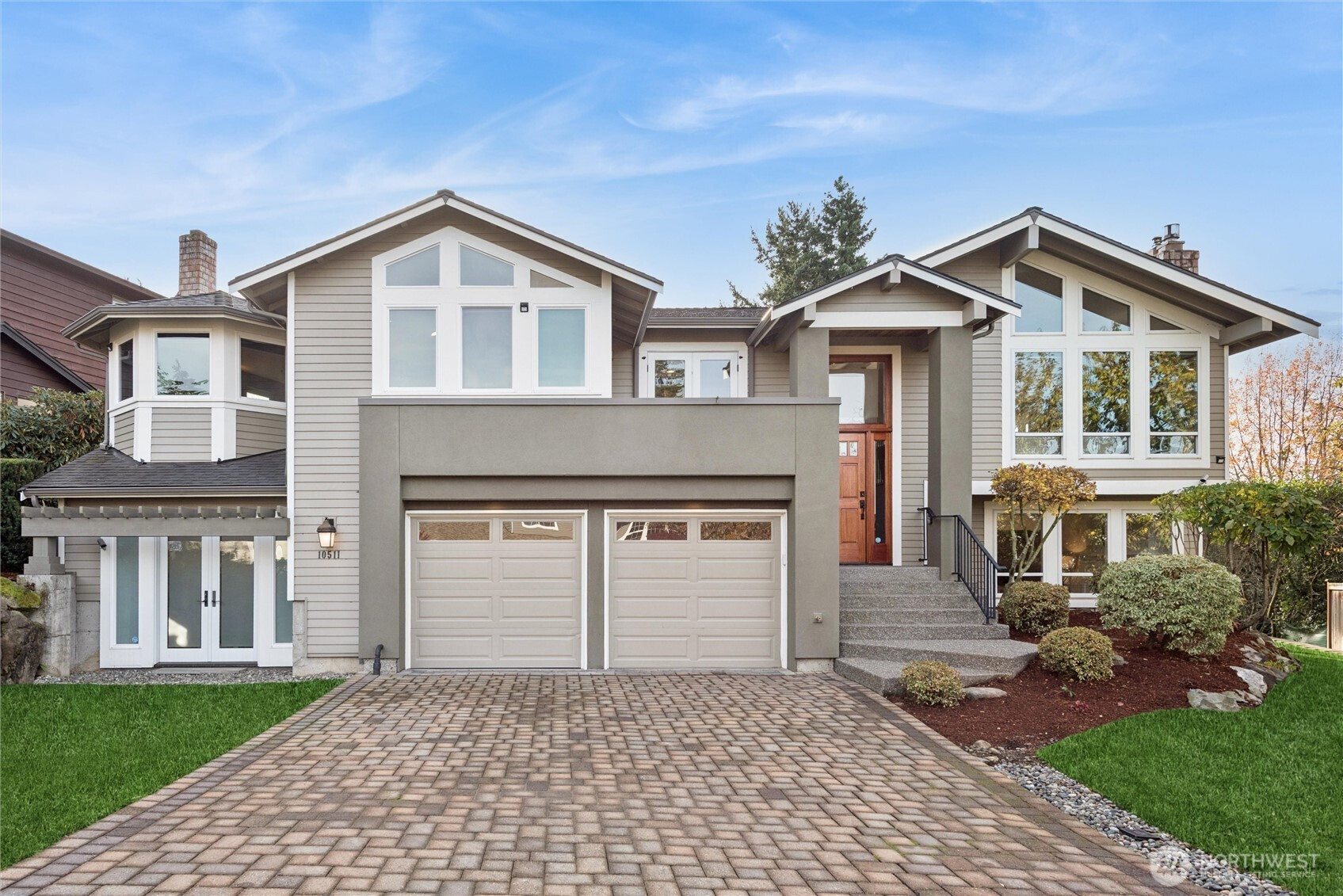






































MLS #2450822 / Listing provided by NWMLS & Windermere R.E. Northeast, Inc.
$2,250,000
10511 NE 44th Street
Kirkland,
WA
98033
Beds
Baths
Sq Ft
Per Sq Ft
Year Built
Rare opportunity for updated home in Houghton neighborhood of Sandhurst. Featuring 3 bds, 4 baths. Upstairs, LR/DR/Kitchen join to form Great Room w/stunning hardwood floors under vaulted ceilings. Overlooking entry through iron balusters, the LR has floor-to-ceiling stone w/gas FP, wall of glass windows & partial lake/territorial view. Dining rm w/slider to large upper entertainment deck. Chef’s Kitchen w/quartz counters/backsplash, L shaped island w/gas cooktop & serving counters. Down hall to full bath, Office w/private balcony, Ensuite bdrm w/3/4 bath. Primary Ste w/vaulted ceilings & access to front deck. Primary 5 pc bth w/huge shower, walk-in closet. Downstairs has large Family rm w/access to patio, 3rd bd, 3/4 bth, Utility & garage.
Disclaimer: The information contained in this listing has not been verified by Hawkins-Poe Real Estate Services and should be verified by the buyer.
Open House Schedules
15
12 PM - 3 PM
16
1 AM - 4 AM
Bedrooms
- Total Bedrooms: 3
- Main Level Bedrooms: 0
- Lower Level Bedrooms: 1
- Upper Level Bedrooms: 2
Bathrooms
- Total Bathrooms: 4
- Half Bathrooms: 0
- Three-quarter Bathrooms: 2
- Full Bathrooms: 2
- Full Bathrooms in Garage: 0
- Half Bathrooms in Garage: 0
- Three-quarter Bathrooms in Garage: 0
Fireplaces
- Total Fireplaces: 2
- Lower Level Fireplaces: 1
- Upper Level Fireplaces: 1
Water Heater
- Water Heater Location: Garage
- Water Heater Type: Gas
Heating & Cooling
- Heating: Yes
- Cooling: No
Parking
- Garage: Yes
- Garage Attached: Yes
- Garage Spaces: 2
- Parking Features: Driveway, Attached Garage
- Parking Total: 2
Structure
- Roof: Composition
- Exterior Features: Stone, Stucco, Wood
- Foundation: Poured Concrete
Lot Details
- Lot Features: Curbs, Paved, Sidewalk
- Acres: 0.2068
- Foundation: Poured Concrete
Schools
- High School District: Lake Washington
- High School: Lake Wash High
- Middle School: Kirkland Middle
- Elementary School: Lakeview Elem
Transportation
- Nearby Bus Line: true
Lot Details
- Lot Features: Curbs, Paved, Sidewalk
- Acres: 0.2068
- Foundation: Poured Concrete
Power
- Energy Source: Electric, Natural Gas
- Power Company: PSE
Water, Sewer, and Garbage
- Sewer Company: City of Kirkland
- Sewer: Sewer Connected
- Water Company: City of Kirkland
- Water Source: Public

Misty Ford
Broker | REALTOR®
Send Misty Ford an email






































