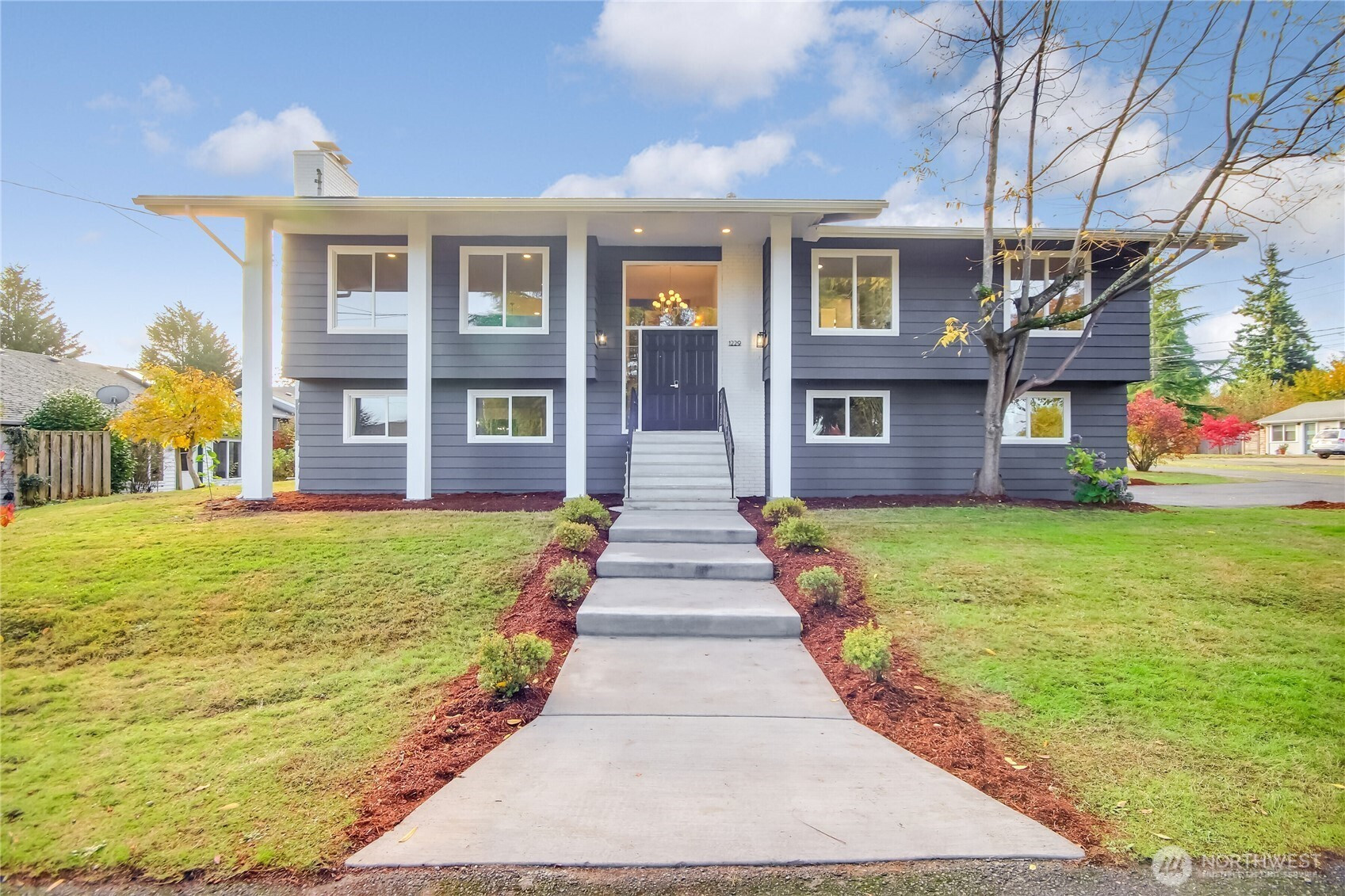




































MLS #2448565 / Listing provided by NWMLS & Kelly Right RE of Seattle LLC.
$1,095,000
1229 SW 158th Street
Burien,
WA
98166
Beds
Baths
Sq Ft
Per Sq Ft
Year Built
Experience refined living in this fully renovated 5-bedroom,3-bath, two-story home designed for today’s lifestyle. The open-concept floor plan showcases a chef’s kitchen with a striking island,fluted stone fireplace and all-new stainless-steel appliances-perfect for both everyday living and entertaining.Primary bedroom with en-suite bathroom.The guest suite offers its own spacious living area,spa-inspired bathroom with free-standing tub, separate walk in shower providing comfort and privacy for visitors. Situated on a large corner lot, this home enjoys a peaceful setting in an established neighborhood just minutes from parks, shopping and dining. Move-in ready, beautifully finished and crafted with modern sophistication throughout.
Disclaimer: The information contained in this listing has not been verified by Hawkins-Poe Real Estate Services and should be verified by the buyer.
Open House Schedules
2
2 PM - 4 PM
Bedrooms
- Total Bedrooms: 5
- Main Level Bedrooms: 4
- Lower Level Bedrooms: 1
- Upper Level Bedrooms: 0
Bathrooms
- Total Bathrooms: 3
- Half Bathrooms: 0
- Three-quarter Bathrooms: 1
- Full Bathrooms: 2
- Full Bathrooms in Garage: 0
- Half Bathrooms in Garage: 0
- Three-quarter Bathrooms in Garage: 0
Fireplaces
- Total Fireplaces: 2
- Lower Level Fireplaces: 1
- Main Level Fireplaces: 1
Water Heater
- Water Heater Location: Garage
- Water Heater Type: Gas
Heating & Cooling
- Heating: Yes
- Cooling: No
Parking
- Garage: Yes
- Garage Attached: Yes
- Garage Spaces: 2
- Parking Features: Attached Garage
- Parking Total: 2
Structure
- Roof: Metal
- Exterior Features: Brick, Cement/Concrete, Wood
- Foundation: Slab
Lot Details
- Lot Features: Corner Lot, Curbs, Paved, Sidewalk
- Acres: 0.2212
- Foundation: Slab
Schools
- High School District: Highline
- High School: Highline High
- Middle School: Sylvester Mid
- Elementary School: Gregory Heights Elem
Transportation
- Nearby Bus Line: true
Lot Details
- Lot Features: Corner Lot, Curbs, Paved, Sidewalk
- Acres: 0.2212
- Foundation: Slab
Power
- Energy Source: Natural Gas
- Power Company: Seattle City Light
Water, Sewer, and Garbage
- Sewer Company: Suburban Sewer Company
- Sewer: Sewer Connected
- Water Company: Water District 49
- Water Source: Public

Misty Ford
Broker | REALTOR®
Send Misty Ford an email




































