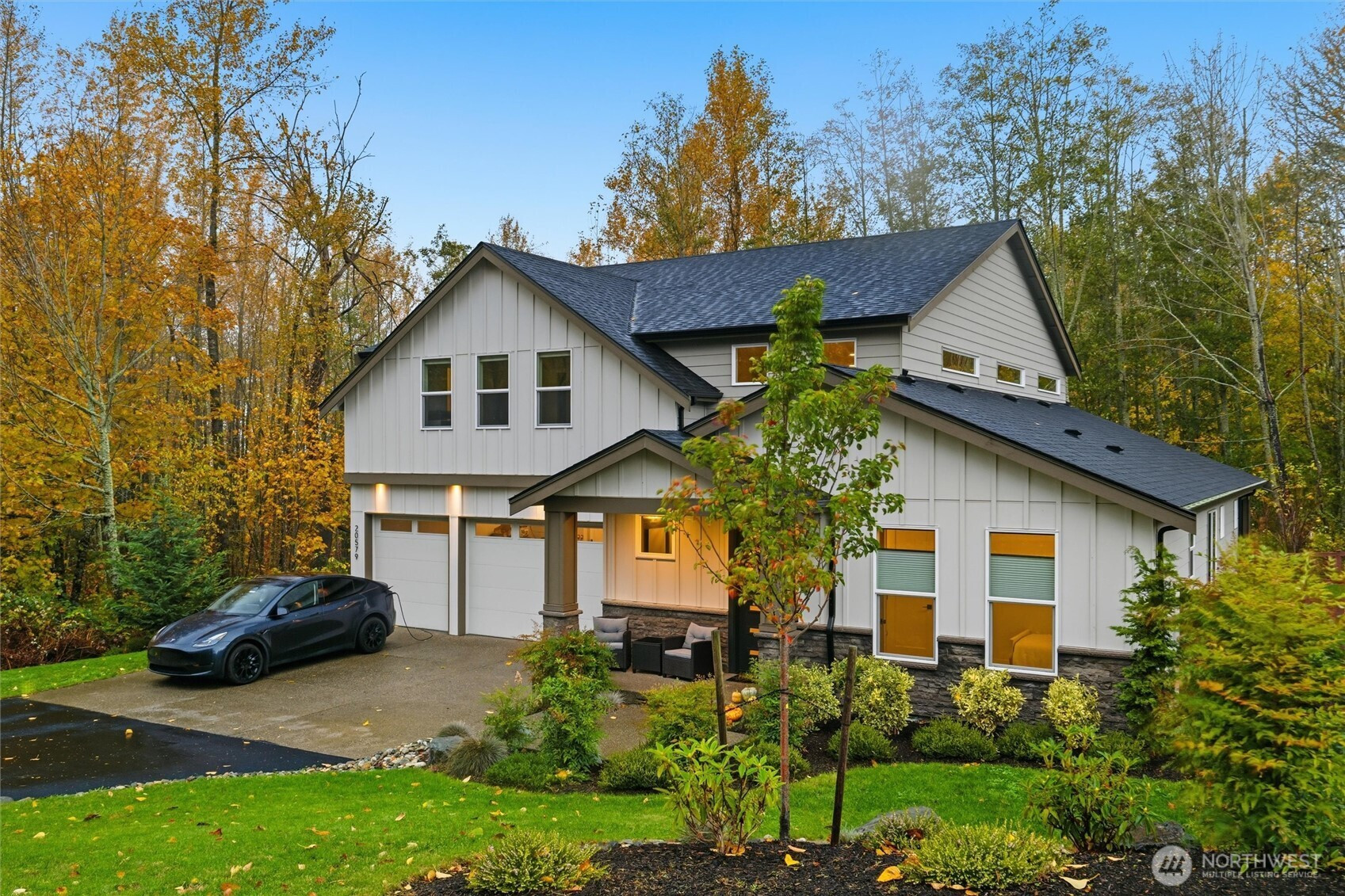



































MLS #2448544 / Listing provided by NWMLS & RE/MAX Northwest Realtors.
$1,299,000
20579 Limestone Lane
Mount Vernon,
WA
98274
Beds
Baths
Sq Ft
Per Sq Ft
Year Built
Experience the perfect blend of modern comfort & natural beauty in this private home designed for open concept living & effortless outdoor entertaining, this home showcases thoughtful functionality & superior detailing. A gourmet kitchen features a walk-in pantry and seamlessly connects the dining and great rooms, flowing directly to a covered outdoor patio—ideal for gatherings year-round. The main floor offers a spacious primary bed w/ensuite bath & walk-in closet. Upstairs, 2 additional beds have their own ensuite baths, while a versatile bonus room—currently a theatre—can easily serve as a second primary suite. Enjoy the tranquility of a fenced rear yard that backs to a one-acre greenbelt, providing exceptional privacy & serenity.
Disclaimer: The information contained in this listing has not been verified by Hawkins-Poe Real Estate Services and should be verified by the buyer.
Bedrooms
- Total Bedrooms: 3
- Main Level Bedrooms: 1
- Lower Level Bedrooms: 0
- Upper Level Bedrooms: 2
- Possible Bedrooms: 3
Bathrooms
- Total Bathrooms: 4
- Half Bathrooms: 1
- Three-quarter Bathrooms: 2
- Full Bathrooms: 1
- Full Bathrooms in Garage: 0
- Half Bathrooms in Garage: 0
- Three-quarter Bathrooms in Garage: 0
Fireplaces
- Total Fireplaces: 1
- Main Level Fireplaces: 1
Water Heater
- Water Heater Location: garage
- Water Heater Type: electric
Heating & Cooling
- Heating: Yes
- Cooling: Yes
Parking
- Garage: Yes
- Garage Attached: Yes
- Garage Spaces: 3
- Parking Features: Attached Garage
- Parking Total: 3
Structure
- Roof: Composition
- Exterior Features: Brick, Cement Planked, Stone
- Foundation: Poured Concrete
Lot Details
- Lot Features: Cul-De-Sac, Dead End Street, Paved
- Acres: 1.39
- Foundation: Poured Concrete
Schools
- High School District: Conway
- High School: Buyer To Verify
- Middle School: Buyer To Verify
- Elementary School: Conway Sch
Lot Details
- Lot Features: Cul-De-Sac, Dead End Street, Paved
- Acres: 1.39
- Foundation: Poured Concrete
Power
- Energy Source: Electric
- Power Company: PSE
Water, Sewer, and Garbage
- Sewer Company: n/a - septic
- Sewer: Septic Tank
- Water Company: PUD
- Water Source: Private

Misty Ford
Broker | REALTOR®
Send Misty Ford an email



































