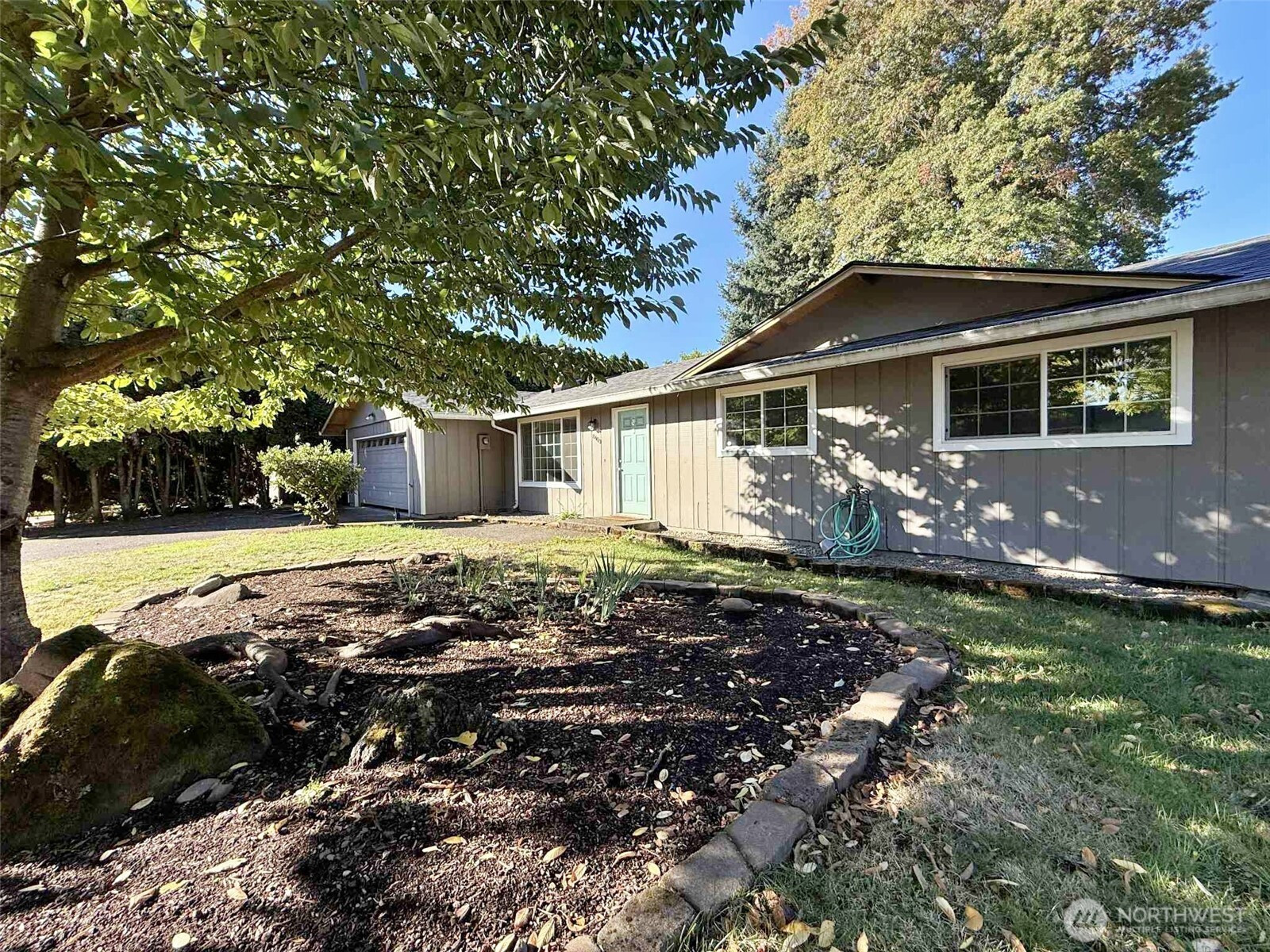
















MLS #2445738 / Listing provided by NWMLS & 4 U Real Estate.
$475,000
8400 NE 141st Avenue
Vancouver,
WA
98682
Beds
Baths
Sq Ft
Per Sq Ft
Year Built
Enjoy the beauty of WA in this lovely, one story, 3 b/d home. Living room has a fireplace with a cozy wood-burning inset. A large bonus room sits off the kitchen. The kitchen has Whirlpool stainless appliances. A newer roof was recently installed. The back yard is fenced and has mature landscaping. A small shed sits in the back yard for storage or landscaping tools. You must see to appreciate this very neat well-maintained home.
Disclaimer: The information contained in this listing has not been verified by Hawkins-Poe Real Estate Services and should be verified by the buyer.
Bedrooms
- Total Bedrooms: 4
- Main Level Bedrooms: 4
- Lower Level Bedrooms: 0
- Upper Level Bedrooms: 0
- Possible Bedrooms: 3
Bathrooms
- Total Bathrooms: 2
- Half Bathrooms: 0
- Three-quarter Bathrooms: 1
- Full Bathrooms: 1
- Full Bathrooms in Garage: 0
- Half Bathrooms in Garage: 0
- Three-quarter Bathrooms in Garage: 0
Fireplaces
- Total Fireplaces: 0
Heating & Cooling
- Heating: Yes
- Cooling: No
Parking
- Garage: Yes
- Garage Attached: Yes
- Garage Spaces: 2
- Parking Features: Driveway, Attached Garage
- Parking Total: 2
Structure
- Roof: Composition
- Exterior Features: Wood
- Foundation: Poured Concrete
Lot Details
- Lot Features: Paved
- Acres: 0.1772
- Foundation: Poured Concrete
Schools
- High School District: Evergreen
Lot Details
- Lot Features: Paved
- Acres: 0.1772
- Foundation: Poured Concrete
Power
- Energy Source: Electric
Water, Sewer, and Garbage
- Sewer: Sewer Connected
- Water Source: Public

Misty Ford
Broker | REALTOR®
Send Misty Ford an email
















