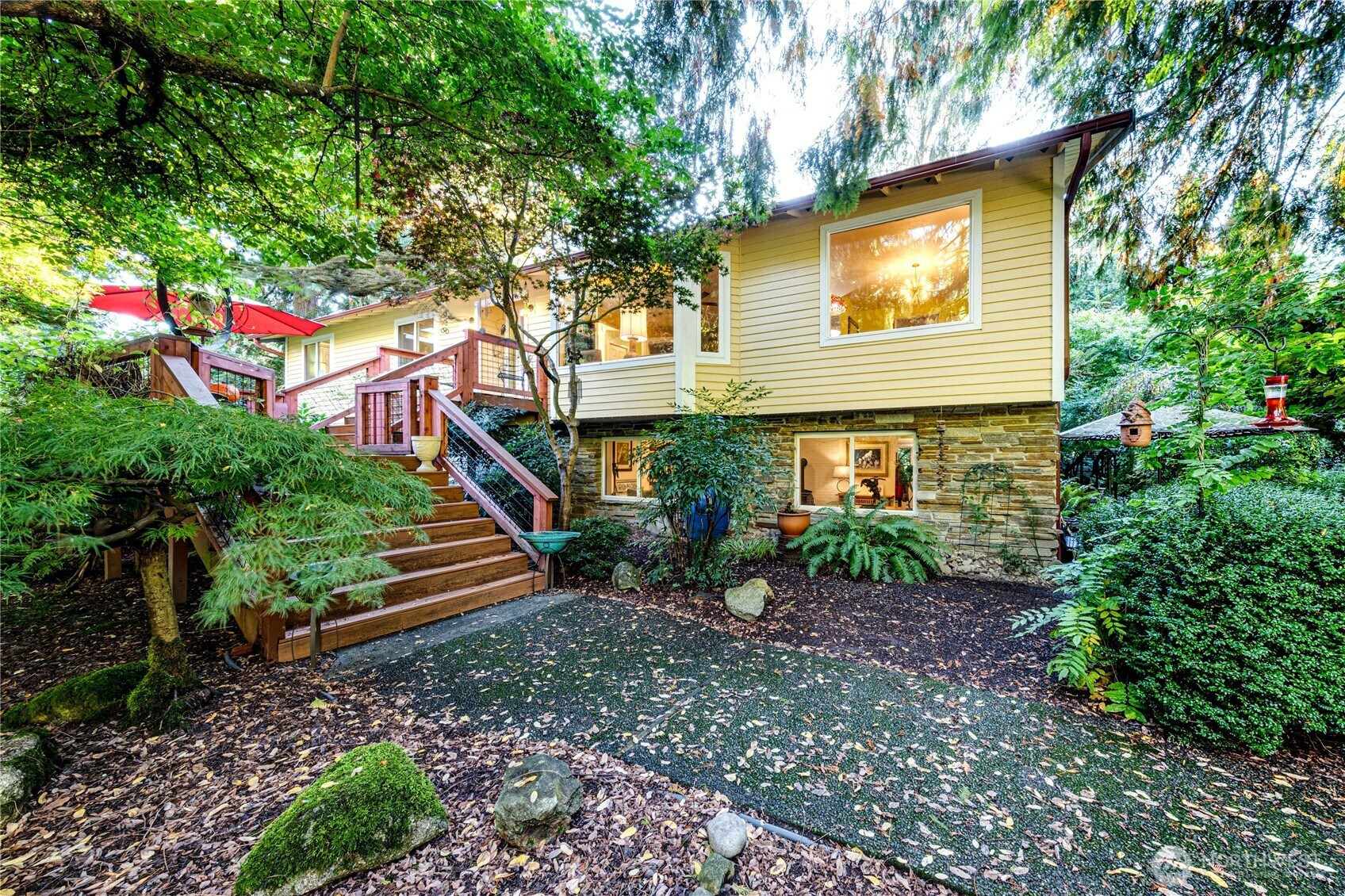







































MLS #2445720 / Listing provided by NWMLS & RE/MAX Elite.
$1,400,000
24124 127th Avenue SE
Snohomish,
WA
98296
Beds
Baths
Sq Ft
Per Sq Ft
Year Built
Tucked away in the peaceful Echo Lake community, this rustic retreat blends timeless charm w/ modern updates. Set on 5 private, wooded acres at the end of a private drive, this 3620 sq ft home features 4 beds, 3 baths, a 2nd kitchen, & a finished daylight basement, making this ideal for multigenerational living. Mature landscaping, meandering paths, & towering trees create a serene, storybook setting & the property offers ample space for riding & grazing. The massive, 2400 sq ft shop is ready for use; you can easily fit 10+ cars. Stable & Tack Room already in place. 880 sq ft detached garage also features shop space. Perfect for hobbies, storage, or equestrian needs. Enjoy tranquility without compromising on luxury, space, or versatility.
Disclaimer: The information contained in this listing has not been verified by Hawkins-Poe Real Estate Services and should be verified by the buyer.
Bedrooms
- Total Bedrooms: 4
- Main Level Bedrooms: 2
- Lower Level Bedrooms: 2
- Upper Level Bedrooms: 0
- Possible Bedrooms: 4
Bathrooms
- Total Bathrooms: 3
- Half Bathrooms: 0
- Three-quarter Bathrooms: 2
- Full Bathrooms: 1
- Full Bathrooms in Garage: 0
- Half Bathrooms in Garage: 0
- Three-quarter Bathrooms in Garage: 0
Fireplaces
- Total Fireplaces: 3
- Lower Level Fireplaces: 1
- Main Level Fireplaces: 2
Water Heater
- Water Heater Location: Closet
- Water Heater Type: Electrical
Heating & Cooling
- Heating: Yes
- Cooling: Yes
Parking
- Garage: Yes
- Garage Attached: No
- Garage Spaces: 12
- Parking Features: Driveway, Detached Garage, RV Parking
- Parking Total: 12
Structure
- Roof: Composition
- Exterior Features: Metal/Vinyl, Wood
- Foundation: Poured Concrete
Lot Details
- Lot Features: Dead End Street
- Acres: 5
- Foundation: Poured Concrete
Schools
- High School District: Monroe
- High School: Monroe High
- Middle School: Hidden River Mid
- Elementary School: Maltby Elem
Transportation
- Nearby Bus Line: false
Lot Details
- Lot Features: Dead End Street
- Acres: 5
- Foundation: Poured Concrete
Power
- Energy Source: Electric, Wood
- Power Company: Snohomish PUD
Water, Sewer, and Garbage
- Sewer Company: Septic
- Sewer: Septic Tank
- Water Company: Individual Well
- Water Source: Individual Well

Misty Ford
Broker | REALTOR®
Send Misty Ford an email







































