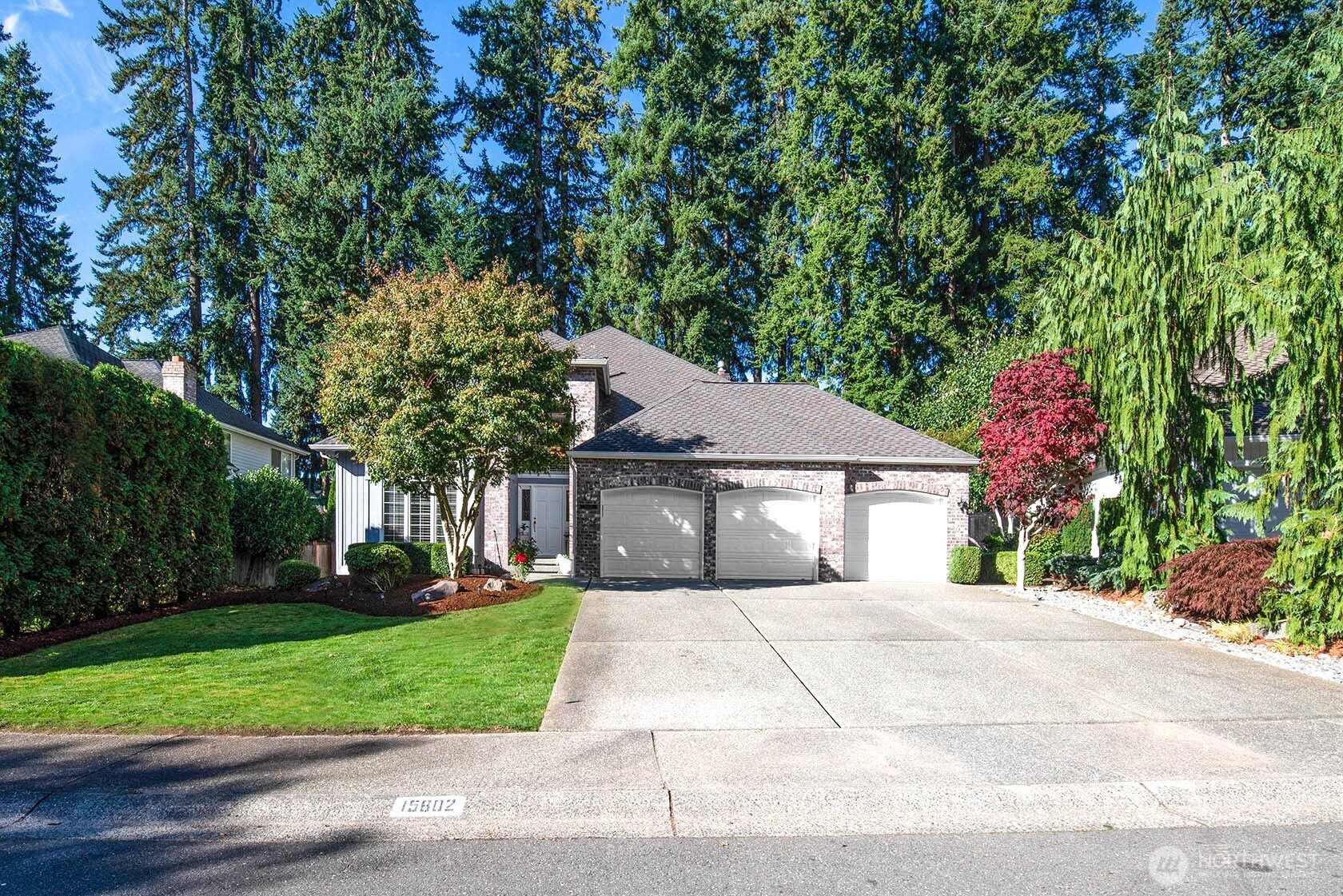







































MLS #2444884 / Listing provided by NWMLS & John L. Scott Mill Creek. & John L. Scott Lake Stevens
$1,424,950
15802 29th Drive SE
Mill Creek,
WA
98012
Beds
Baths
Sq Ft
Per Sq Ft
Year Built
Nestled in a quiet cul-de-sac in the coveted Mill Creek Highlands, this Murray Franklin home features a 3-car garage, on one of the best lots, surrounded by parks and trails. Updated with new windows, luxury carpet, interior paint, millwork, and fixtures, it offers modern comfort and style. The main floor features an office, formal living and dining, and a family room w/ gas fireplace opening to a large patio. The chef’s kitchen boasts a butler's pantry, painted shaker cabinets, granite counters, tile backsplash, island, and newer stainless appliances. Upstairs offers 4 bedrooms, including a light-filled owner’s suite with walk-in closet and spa-inspired 5-piece bath. Private fenced yard with mature landscaping completes this perfect home.
Disclaimer: The information contained in this listing has not been verified by Hawkins-Poe Real Estate Services and should be verified by the buyer.
Open House Schedules
18
1 PM - 3 PM
19
1 PM - 3 PM
Bedrooms
- Total Bedrooms: 4
- Main Level Bedrooms: 0
- Lower Level Bedrooms: 0
- Upper Level Bedrooms: 4
Bathrooms
- Total Bathrooms: 3
- Half Bathrooms: 1
- Three-quarter Bathrooms: 0
- Full Bathrooms: 2
- Full Bathrooms in Garage: 0
- Half Bathrooms in Garage: 0
- Three-quarter Bathrooms in Garage: 0
Fireplaces
- Total Fireplaces: 2
- Main Level Fireplaces: 2
Heating & Cooling
- Heating: Yes
- Cooling: Yes
Parking
- Garage: Yes
- Garage Attached: Yes
- Garage Spaces: 3
- Parking Features: Driveway, Attached Garage
- Parking Total: 3
Structure
- Roof: Composition
- Exterior Features: Brick, Cement/Concrete, Wood
Lot Details
- Lot Features: Cul-De-Sac, Curbs, Paved, Sidewalk
- Acres: 0.21
Schools
- High School District: Everett
- High School: Henry M. Jackson Hig
- Middle School: Heatherwood Mid
- Elementary School: Cedar Wood Elem
Transportation
- Nearby Bus Line: true
Lot Details
- Lot Features: Cul-De-Sac, Curbs, Paved, Sidewalk
- Acres: 0.21
Power
- Energy Source: Electric, Natural Gas
- Power Company: PUD & PSE
Water, Sewer, and Garbage
- Sewer Company: Alderwood Water and Sewer
- Sewer: Sewer Connected
- Water Company: Alderwood Water and Sewer
- Water Source: Public

Misty Ford
Broker | REALTOR®
Send Misty Ford an email







































