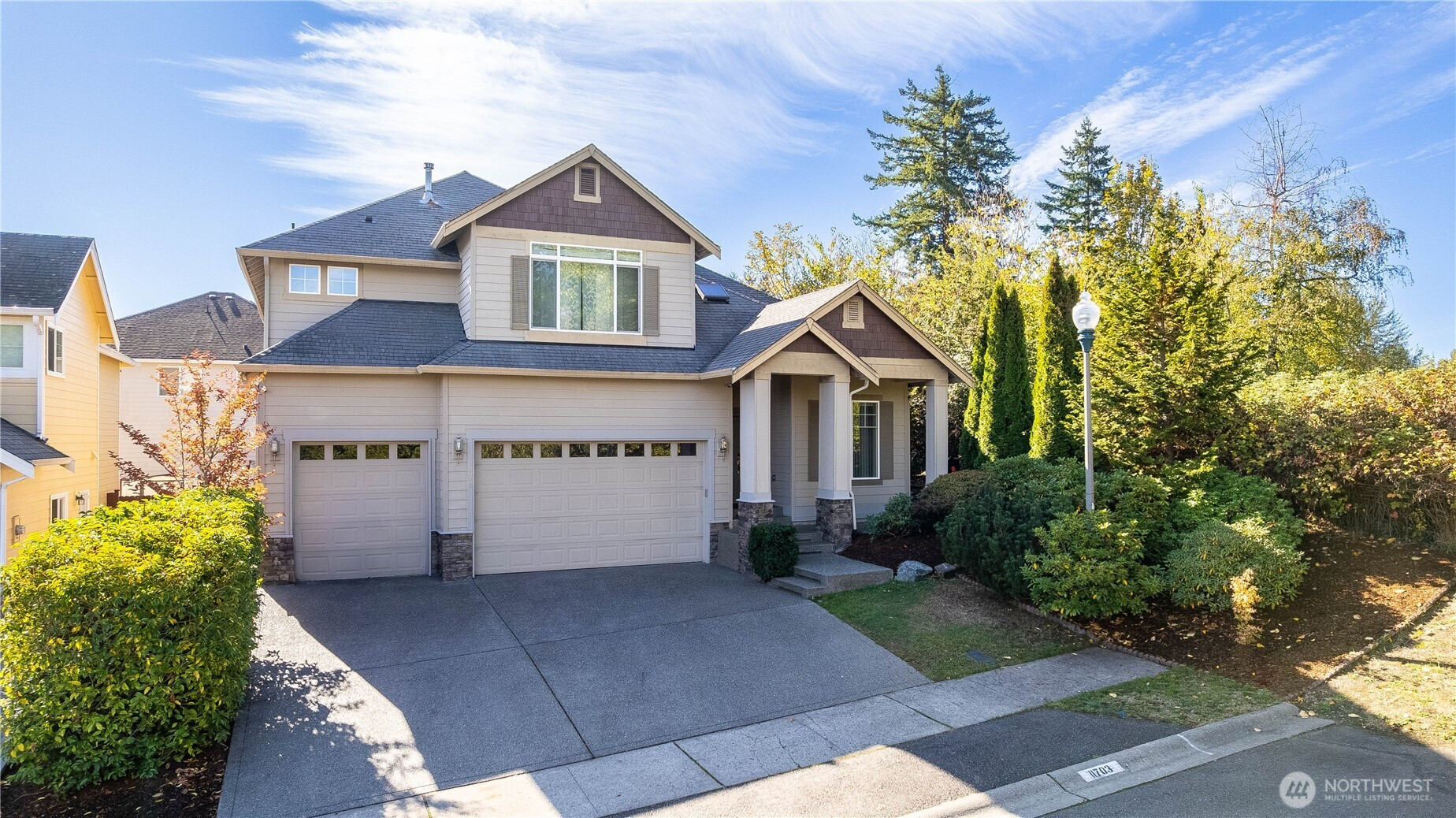







































MLS #2444542 / Listing provided by NWMLS .
$885,000
11703 SE 246th Place
Kent,
WA
98030
Beds
Baths
Sq Ft
Per Sq Ft
Year Built
Offering a $10,000 credit! This beautifully maintained 4-bedroom home with an office and loft sits on a quiet dead-end corner lot that feels like a cul-de-sac. Nearly 3,000 sq ft of living space features tall ceilings, hardwood floors, and abundant natural light. The kitchen offers granite counters, stainless appliances, and a large island connecting the formal dining and living areas to the cozy family room and breakfast nook. Enjoy a peaceful office near the entry, a full utility room with sink and cabinets, a covered deck with built-in benches, garden beds, and upgrades such as a tankless water heater, Central AC, EV Charging and Generator wiring. Prime location close to parks, schools, shopping, and easy freeway access for commuters.
Disclaimer: The information contained in this listing has not been verified by Hawkins-Poe Real Estate Services and should be verified by the buyer.
Open House Schedules
18
1 PM - 3 PM
19
1 PM - 3 PM
Bedrooms
- Total Bedrooms: 4
- Main Level Bedrooms: 0
- Lower Level Bedrooms: 0
- Upper Level Bedrooms: 4
Bathrooms
- Total Bathrooms: 3
- Half Bathrooms: 1
- Three-quarter Bathrooms: 0
- Full Bathrooms: 2
- Full Bathrooms in Garage: 0
- Half Bathrooms in Garage: 0
- Three-quarter Bathrooms in Garage: 0
Fireplaces
- Total Fireplaces: 1
- Main Level Fireplaces: 1
Water Heater
- Water Heater Location: Garage
- Water Heater Type: Tankless
Heating & Cooling
- Heating: Yes
- Cooling: Yes
Parking
- Garage: Yes
- Garage Attached: Yes
- Garage Spaces: 3
- Parking Features: Driveway, Attached Garage, Off Street
- Parking Total: 3
Structure
- Roof: Composition
- Exterior Features: Cement/Concrete, Wood, Wood Products
- Foundation: Poured Concrete
Lot Details
- Lot Features: Corner Lot, Cul-De-Sac, Curbs, Dead End Street, Paved, Sidewalk
- Acres: 0.133
- Foundation: Poured Concrete
Schools
- High School District: Kent
- High School: Kentwood High
- Middle School: Meridian Jnr High
- Elementary School: Martin Sortun Elem
Lot Details
- Lot Features: Corner Lot, Cul-De-Sac, Curbs, Dead End Street, Paved, Sidewalk
- Acres: 0.133
- Foundation: Poured Concrete
Power
- Energy Source: Natural Gas
- Power Company: PSE
Water, Sewer, and Garbage
- Sewer Company: City of Kent
- Sewer: Sewer Connected
- Water Company: City of Kent
- Water Source: Public

Misty Ford
Broker | REALTOR®
Send Misty Ford an email







































