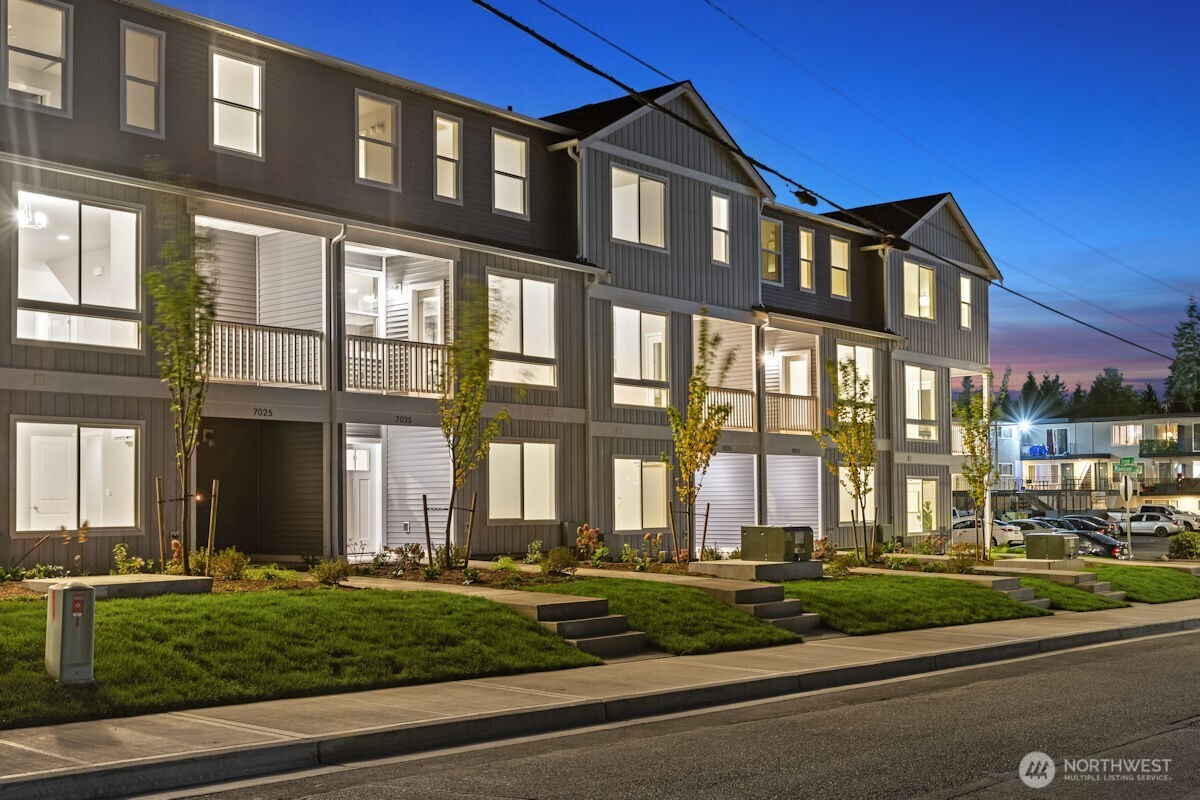














MLS #2442710 / Listing provided by NWMLS & Windermere Real Estate M2 LLC.
$544,990
7027 Rainier Drive
Unit C
Everett,
WA
98203
Beds
Baths
Sq Ft
Per Sq Ft
Year Built
Discover the perfect blend of convenience and comfort at Rainier Townhomes! THE ATLAS (interior unit) offers 1758 sqft of comfortable living space with 4 bedrooms 3 bathrooms and an office space. Rainer Townhomes standard features include quartz kitchen countertops, timeless quality cabinets with crown molding, gorgeous laminate hardwood flooring, and a thoughtfully designed floorplan. Nestled amongst the scenic waterfront parks of the Puget Sound and the thriving city of Everett, this community offers easy access to both nature and your weekday commute. Enjoy the benefits of NEW! New home warranty, energy efficient, lower maintenance, updated safety & modern lifestyle design elements. Fully fenced private zero maintenance backyard!
Disclaimer: The information contained in this listing has not been verified by Hawkins-Poe Real Estate Services and should be verified by the buyer.
Bedrooms
- Total Bedrooms: 4
- Main Level Bedrooms: 0
- Lower Level Bedrooms: 1
- Upper Level Bedrooms: 3
Bathrooms
- Total Bathrooms: 3
- Half Bathrooms: 1
- Three-quarter Bathrooms: 0
- Full Bathrooms: 2
- Full Bathrooms in Garage: 0
- Half Bathrooms in Garage: 0
- Three-quarter Bathrooms in Garage: 0
Fireplaces
- Total Fireplaces: 0
Heating & Cooling
- Heating: Yes
- Cooling: Yes
Parking
- Garage: Yes
- Garage Attached: Yes
- Garage Spaces: 2
- Parking Features: Attached Garage
- Parking Total: 2
Structure
- Roof: Composition
- Exterior Features: Metal/Vinyl
- Foundation: Poured Concrete
Lot Details
- Lot Features: Dead End Street
- Acres: 0.0239
- Foundation: Poured Concrete
Schools
- High School District: Everett
Lot Details
- Lot Features: Dead End Street
- Acres: 0.0239
- Foundation: Poured Concrete
Power
- Energy Source: Electric
Water, Sewer, and Garbage
- Sewer: Sewer Connected
- Water Source: Public

Misty Ford
Broker | REALTOR®
Send Misty Ford an email














