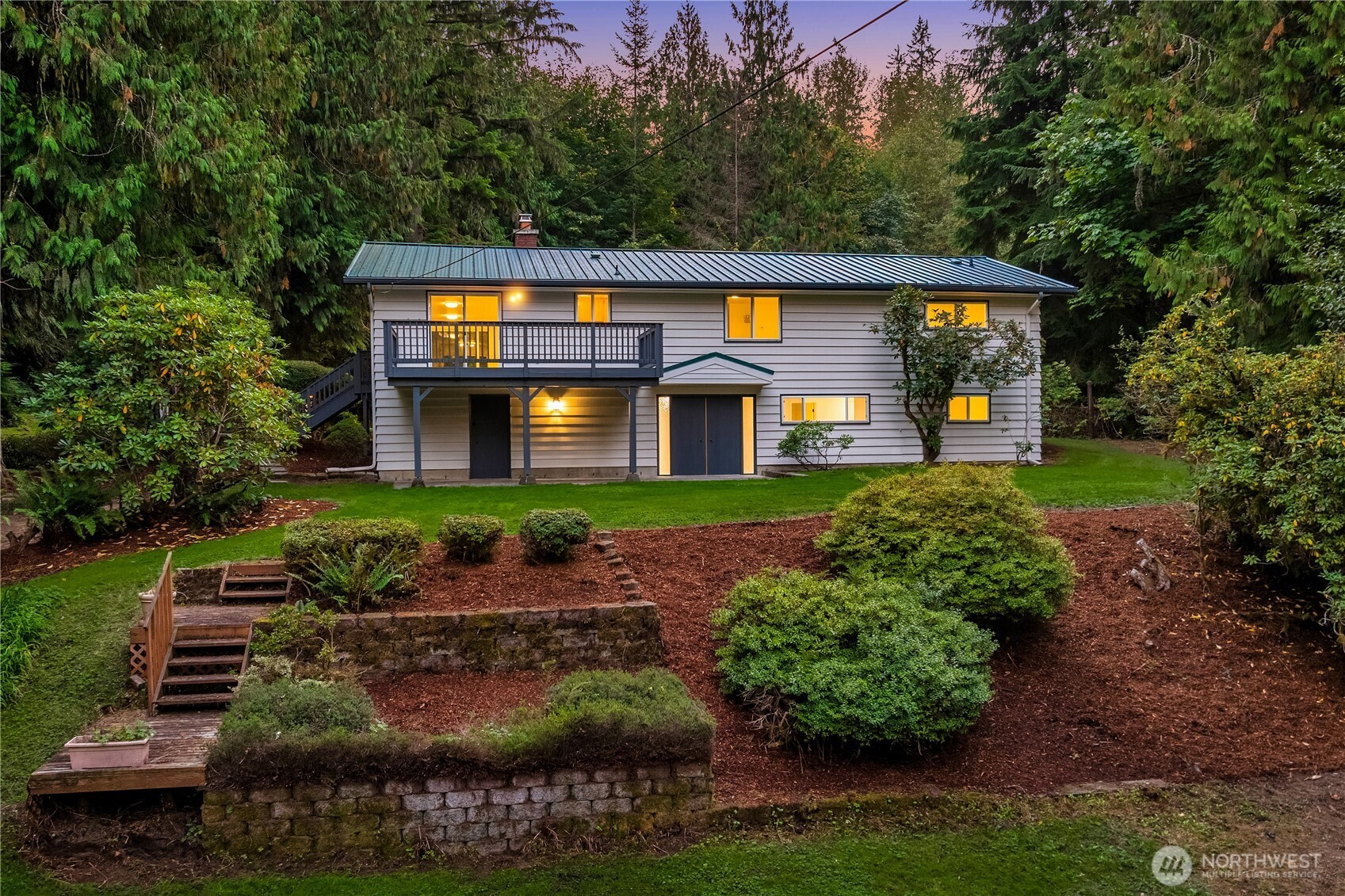






































MLS #2442333 / Listing provided by NWMLS & Coldwell Banker Bain.
$985,000
24601 SE 165th Street
Issaquah,
WA
98027
Beds
Baths
Sq Ft
Per Sq Ft
Year Built
Spectacular private setting on over 2.6 acres! Newly updated daylight basement home with generous living spaces. Excellent floor plan! Huge living room with floor to ceiling brick fireplace. Family room off the kitchen. The kitchen offers a planning desk, eating area and a sliding door to the expansive deck, perfect for entertaining. Fresh paint inside and out, new carpet and wood flooring. 3 bedrooms on the main floor including the primary bedroom and 2 additional rooms in the lower level, both with closets and windows. Two 3/4 bathrooms. Huge recreation room with fireplace and updated ¾ bath. Great storage room perfect for a workshop. Newer metal roof and windows. Detached 2 car garage + 2 car carport. Two tax parcels. Loads of potential!
Disclaimer: The information contained in this listing has not been verified by Hawkins-Poe Real Estate Services and should be verified by the buyer.
Open House Schedules
Spectacular private setting on over 2.6 acres! Newly updated daylight basement home with generous living spaces. Excellent floor plan! Huge living room with floor to ceiling brick fireplace. Family room off the kitchen. The kitchen offers a planning desk, eating area and a sliding door to the expansive deck, perfect for entertaining. Fresh paint inside and out, new carpet and wood flooring. 3 bedrooms on the main floor including the primary bedroom and 2 additional rooms in the lower level, both with closets and windows. Huge recreation room with fireplace and updated ¾ bath. Great storage room perfect for a workshop. Newer metal roof and windows. Detached 2 car garage + 2 car carport. Two tax parcels. Loads of potential!
19
2 PM - 4 PM
Bedrooms
- Total Bedrooms: 3
- Main Level Bedrooms: 3
- Lower Level Bedrooms: 0
- Upper Level Bedrooms: 0
- Possible Bedrooms: 3
Bathrooms
- Total Bathrooms: 2
- Half Bathrooms: 0
- Three-quarter Bathrooms: 2
- Full Bathrooms: 0
- Full Bathrooms in Garage: 0
- Half Bathrooms in Garage: 0
- Three-quarter Bathrooms in Garage: 0
Fireplaces
- Total Fireplaces: 2
- Lower Level Fireplaces: 1
- Main Level Fireplaces: 1
Water Heater
- Water Heater Location: laundry room
- Water Heater Type: electric
Heating & Cooling
- Heating: Yes
- Cooling: No
Parking
- Garage: Yes
- Garage Attached: No
- Garage Spaces: 4
- Parking Features: Detached Carport, Detached Garage
- Parking Total: 4
Structure
- Roof: Metal
- Exterior Features: Wood
Lot Details
- Lot Features: Dead End Street, Dirt Road, Secluded
- Acres: 2.66
Schools
- High School District: Issaquah
- High School: Liberty Snr High
- Middle School: Maywood Mid
- Elementary School: Maple Hills Elem
Lot Details
- Lot Features: Dead End Street, Dirt Road, Secluded
- Acres: 2.66
Power
- Energy Source: Oil
- Power Company: PSE
Water, Sewer, and Garbage
- Sewer: Septic Tank
- Water Source: Individual Well

Misty Ford
Broker | REALTOR®
Send Misty Ford an email






































