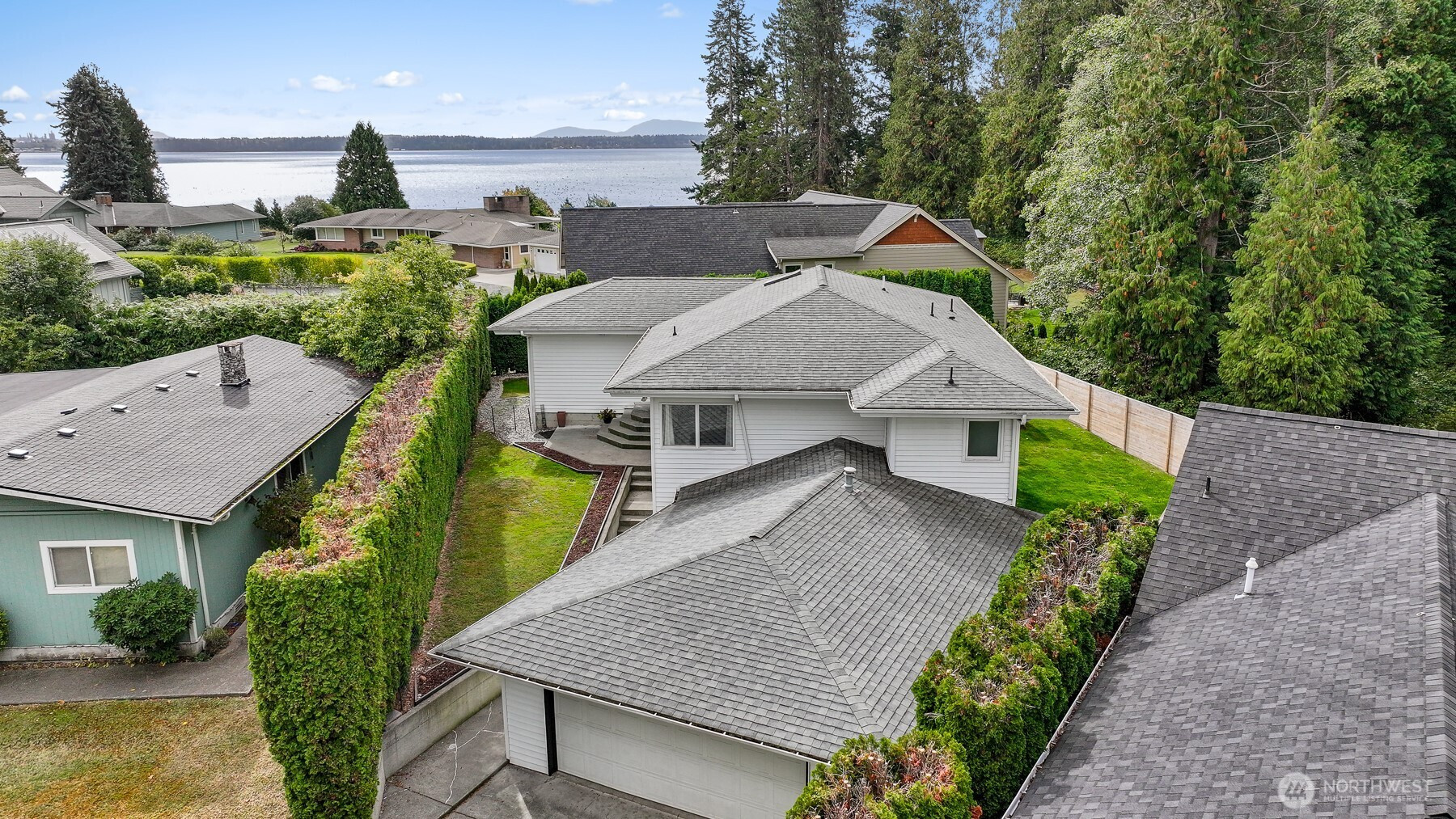







































MLS #2440784 / Listing provided by NWMLS & Hansen Group Real Estate Inc.
$725,000
8339 Pheasant Drive
Blaine,
WA
98230
Beds
Baths
Sq Ft
Per Sq Ft
Year Built
Just a short walk to the beach, this 5-bedroom, 3.5-bath Birch Bay home offers 3,647 sq. ft. of space and versatility! With two primary suites, a lower-level kitchenette, and generously sized rooms, it’s an ideal setup for multi-generational living, rental potential, or simply room to spread out. The home has seen thoughtful updates, including a new Trex deck and fully fenced yard, while still leaving room for your finishing touches. A large garage provides plenty of storage and parking. Solid, spacious, and ready for your vision—this is an incredible opportunity to create your dream coastal retreat!
Disclaimer: The information contained in this listing has not been verified by Hawkins-Poe Real Estate Services and should be verified by the buyer.
Open House Schedules
4
1 AM - 2 PM
5
9:30 AM - 10:30 AM
Bedrooms
- Total Bedrooms: 5
- Main Level Bedrooms: 2
- Lower Level Bedrooms: 3
- Upper Level Bedrooms: 0
Bathrooms
- Total Bathrooms: 4
- Half Bathrooms: 1
- Three-quarter Bathrooms: 0
- Full Bathrooms: 3
- Full Bathrooms in Garage: 0
- Half Bathrooms in Garage: 0
- Three-quarter Bathrooms in Garage: 0
Fireplaces
- Total Fireplaces: 2
- Lower Level Fireplaces: 1
- Main Level Fireplaces: 1
Water Heater
- Water Heater Location: Garage
Heating & Cooling
- Heating: Yes
- Cooling: No
Parking
- Garage: Yes
- Garage Attached: Yes
- Garage Spaces: 2
- Parking Features: Driveway, Attached Garage
- Parking Total: 2
Structure
- Roof: Composition
- Exterior Features: Metal/Vinyl
- Foundation: Block, Pillar/Post/Pier
Lot Details
- Lot Features: Paved
- Acres: 0.2013
- Foundation: Block, Pillar/Post/Pier
Schools
- High School District: Blaine
- High School: Blaine High
- Middle School: Blaine Mid
- Elementary School: Blaine Elem
Lot Details
- Lot Features: Paved
- Acres: 0.2013
- Foundation: Block, Pillar/Post/Pier
Power
- Energy Source: Propane
- Power Company: PSE
Water, Sewer, and Garbage
- Sewer Company: City of Birch Bay
- Sewer: Sewer Connected
- Water Company: City of Birch Bay
- Water Source: Public

Misty Ford
Broker | REALTOR®
Send Misty Ford an email







































