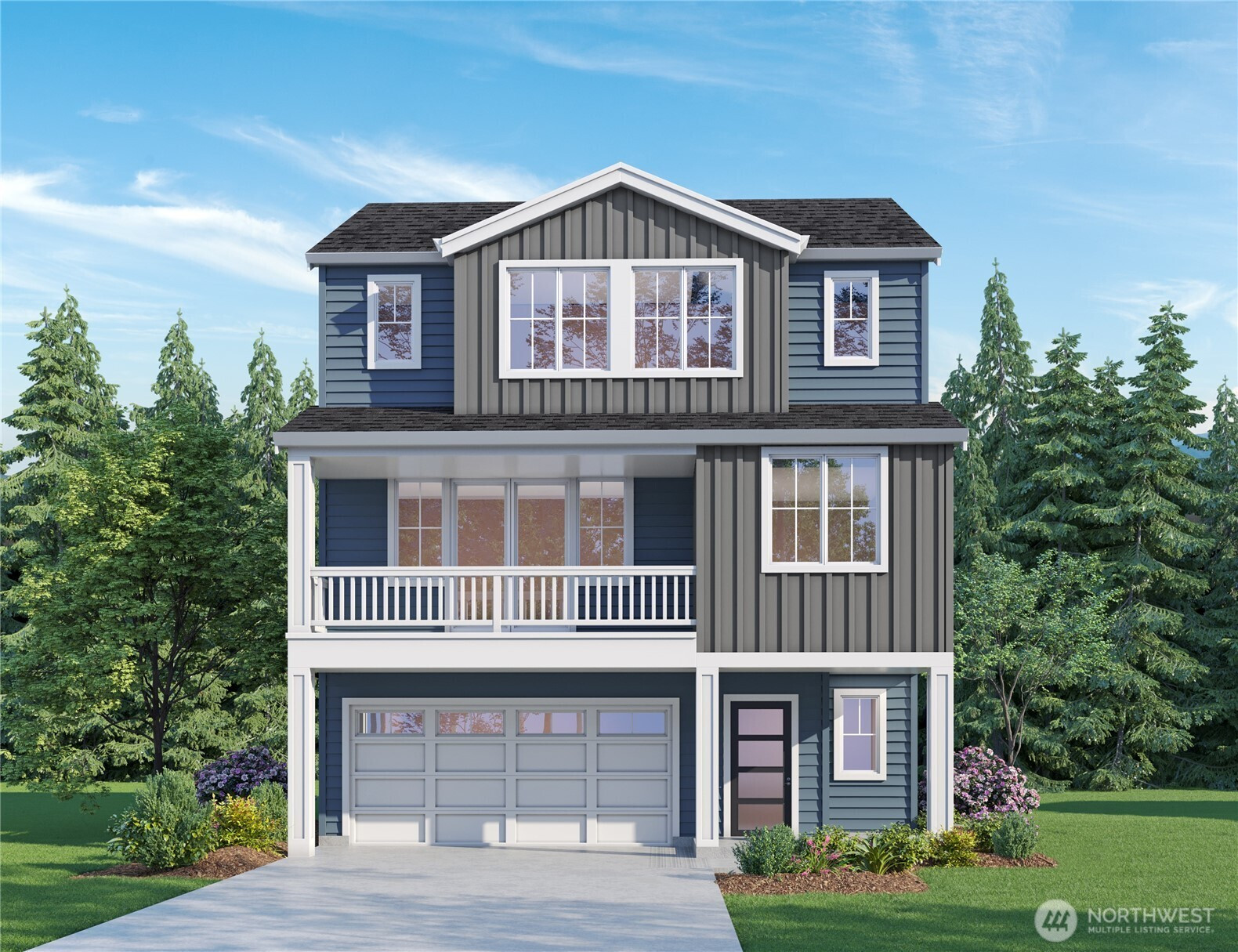
MLS #2438838 / Listing provided by NWMLS & Windermere R E/Lake Tapps, Inc.
$759,950
18521 SE 271st Place
Covington,
WA
98042
Beds
Baths
Sq Ft
Per Sq Ft
Year Built
18 New Construction Homes In Covington. Take advantage of Fabulous Presale Pricing. This Home Features 2417 sq ft with 4 Bedrooms and 3 Baths. Kitchen with Eating Area, Walk-In Pantry, and Quartz Counters opens into Family Room. Covered Deck off Family Room. Den/Office on the 2nd floor as well. There are 3 bedrooms upstairs with a cozy Loft Area. Primary Bedroom has Bath and Walk-In Closet. Downstairs is a Guest Ensuite/Bonus Room with a 3/4 Bath, and a Patio off the Bedroom. 2-Car Garage, Heating/Cooling System. Personalize your Finishes with a trip to the Design Center. This Community is Close to everything. Ask about Special Financing when working with The Preferred Lender.
Disclaimer: The information contained in this listing has not been verified by Hawkins-Poe Real Estate Services and should be verified by the buyer.
Bedrooms
- Total Bedrooms: 4
- Main Level Bedrooms: 1
- Lower Level Bedrooms: 0
- Upper Level Bedrooms: 3
Bathrooms
- Total Bathrooms: 4
- Half Bathrooms: 1
- Three-quarter Bathrooms: 2
- Full Bathrooms: 1
- Full Bathrooms in Garage: 0
- Half Bathrooms in Garage: 0
- Three-quarter Bathrooms in Garage: 0
Fireplaces
- Total Fireplaces: 0
Water Heater
- Water Heater Location: Garage
- Water Heater Type: Electric
Heating & Cooling
- Heating: Yes
- Cooling: Yes
Parking
- Garage: Yes
- Garage Attached: Yes
- Garage Spaces: 2
- Parking Features: Attached Garage
- Parking Total: 2
Structure
- Roof: Composition
- Exterior Features: Cement Planked
- Foundation: Poured Concrete
Lot Details
- Lot Features: Curbs, Paved, Sidewalk
- Acres: 0.0594
- Foundation: Poured Concrete
Schools
- High School District: Kent
- High School: Kentlake High
- Middle School: Cedar Heights Jnr Hi
- Elementary School: Jenkins Creek Elem
Transportation
- Nearby Bus Line: true
Lot Details
- Lot Features: Curbs, Paved, Sidewalk
- Acres: 0.0594
- Foundation: Poured Concrete
Power
- Energy Source: Electric
- Power Company: PSE
Water, Sewer, and Garbage
- Sewer Company: Soos Creek Water & Sewer
- Sewer: Available
- Water Company: Covington Water District
- Water Source: Public

Misty Ford
Broker | REALTOR®
Send Misty Ford an email