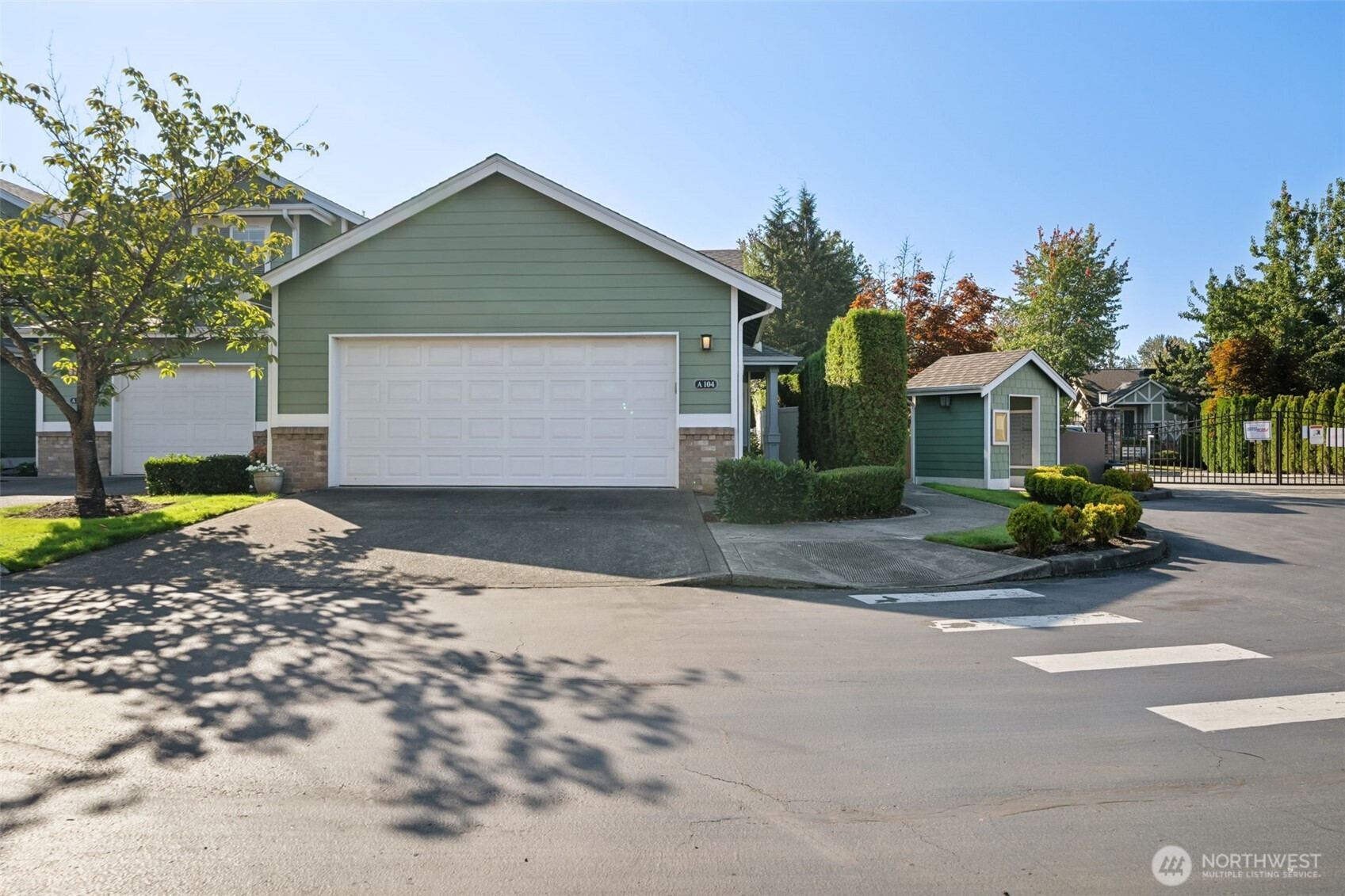

























MLS #2436823 / Listing provided by NWMLS & Windermere RE West Campus Inc.
$425,000
10700 SE 260th Street
Unit A104
Kent,
WA
98030
Beds
Baths
Sq Ft
Per Sq Ft
Year Built
Welcome to low maintenance living with ZERO stairs in this end unit condo in the gated community of Hampton East! Head inside to a spacious living room with gas fireplace opening to nice sized dining room! Beautifully updated kitchen with gorgeous countertops and cupboards! The primary suite boasts an updated bathroom with walk in shower! Main bathroom updated as well! 2 additional nice sized bedrooms! 2 car garage! Patio area with plenty of room for flower pots and a BBQ. Great access to shopping and restaurants! All appliances stay! Minutes to HWY 167! A wonderful place to call home!
Disclaimer: The information contained in this listing has not been verified by Hawkins-Poe Real Estate Services and should be verified by the buyer.
Bedrooms
- Total Bedrooms: 3
- Main Level Bedrooms: 3
- Lower Level Bedrooms: 0
- Upper Level Bedrooms: 0
Bathrooms
- Total Bathrooms: 2
- Half Bathrooms: 0
- Three-quarter Bathrooms: 1
- Full Bathrooms: 1
- Full Bathrooms in Garage: 0
- Half Bathrooms in Garage: 0
- Three-quarter Bathrooms in Garage: 0
Fireplaces
- Total Fireplaces: 1
- Main Level Fireplaces: 1
Water Heater
- Water Heater Location: Garage
- Water Heater Type: Gas
Heating & Cooling
- Heating: Yes
- Cooling: No
Parking
- Garage: Yes
- Garage Spaces: 2
- Parking Features: Individual Garage
Structure
- Roof: Composition
- Exterior Features: Brick, Cement Planked
Lot Details
- Lot Features: Corner Lot, Curbs, Dead End Street, Paved, Sidewalk
- Acres: 0
Schools
- High School District: Kent
- High School: Kent-Meridian High
- Middle School: Buyer To Verify
- Elementary School: Meadow Ridge Elem
Transportation
- Nearby Bus Line: true
Lot Details
- Lot Features: Corner Lot, Curbs, Dead End Street, Paved, Sidewalk
- Acres: 0
Power
- Energy Source: Natural Gas
- Power Company: PSE
Water, Sewer, and Garbage
- Sewer Company: Conservice
- Water Company: Conservice

Misty Ford
Broker | REALTOR®
Send Misty Ford an email

























