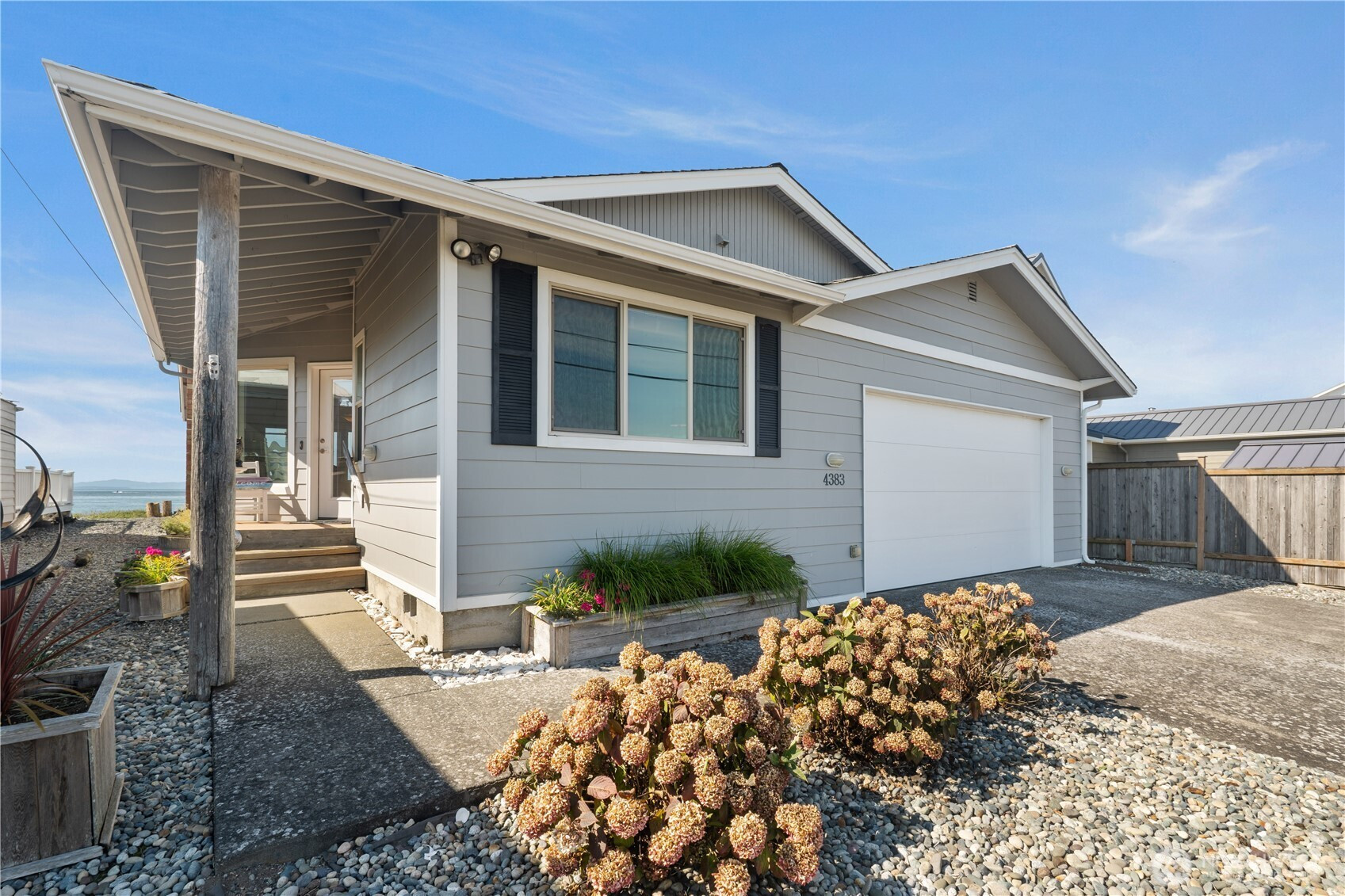




































MLS #2436004 / Listing provided by NWMLS & Muljat Group.
$975,000
4383 Sucia Drive
Ferndale,
WA
98248
Beds
Baths
Sq Ft
Per Sq Ft
Year Built
Experience West Beach living at Sandy Point with incredible sunsets and abundant wildlife right outside your door. This pristine single-level home offers 3 bedrooms, 1.75 baths, plus a convenient laundry sink. The open floor plan features a beautiful kitchen with vaulted ceilings, and all appliances are included. Enjoy seamless indoor-outdoor living with a spacious deck ideal for relaxing, entertaining or watching the sunset. The home includes a 2-car garage and has been meticulously maintained, making it truly move-in ready. A rare opportunity to enjoy coastal beauty, comfort, and community in one of Sandy Point’s most desirable locations. Just a few minute boat ride to the majestic San Juan Islands, the highlight of the PNW.
Disclaimer: The information contained in this listing has not been verified by Hawkins-Poe Real Estate Services and should be verified by the buyer.
Open House Schedules
27
12 PM - 2 PM
28
12 PM - 2 PM
Bedrooms
- Total Bedrooms: 3
- Main Level Bedrooms: 3
- Lower Level Bedrooms: 0
- Upper Level Bedrooms: 0
Bathrooms
- Total Bathrooms: 2
- Half Bathrooms: 0
- Three-quarter Bathrooms: 1
- Full Bathrooms: 1
- Full Bathrooms in Garage: 0
- Half Bathrooms in Garage: 0
- Three-quarter Bathrooms in Garage: 0
Fireplaces
- Total Fireplaces: 1
- Main Level Fireplaces: 1
Water Heater
- Water Heater Location: Garage
- Water Heater Type: Propane
Heating & Cooling
- Heating: Yes
- Cooling: No
Parking
- Garage: Yes
- Garage Attached: Yes
- Garage Spaces: 2
- Parking Features: Attached Garage
- Parking Total: 2
Structure
- Roof: Composition
- Exterior Features: Cement Planked
- Foundation: Poured Concrete
Lot Details
- Acres: 0.16
- Foundation: Poured Concrete
Schools
- High School District: Ferndale
- High School: Ferndale High
- Middle School: Horizon Mid
- Elementary School: Eagleridge Elem
Transportation
- Nearby Bus Line: false
Lot Details
- Acres: 0.16
- Foundation: Poured Concrete
Power
- Energy Source: Electric, Propane
- Power Company: PSE
Water, Sewer, and Garbage
- Sewer Company: Lummi Sewer
- Sewer: Sewer Connected
- Water Company: SPIC
- Water Source: Public

Misty Ford
Broker | REALTOR®
Send Misty Ford an email




































