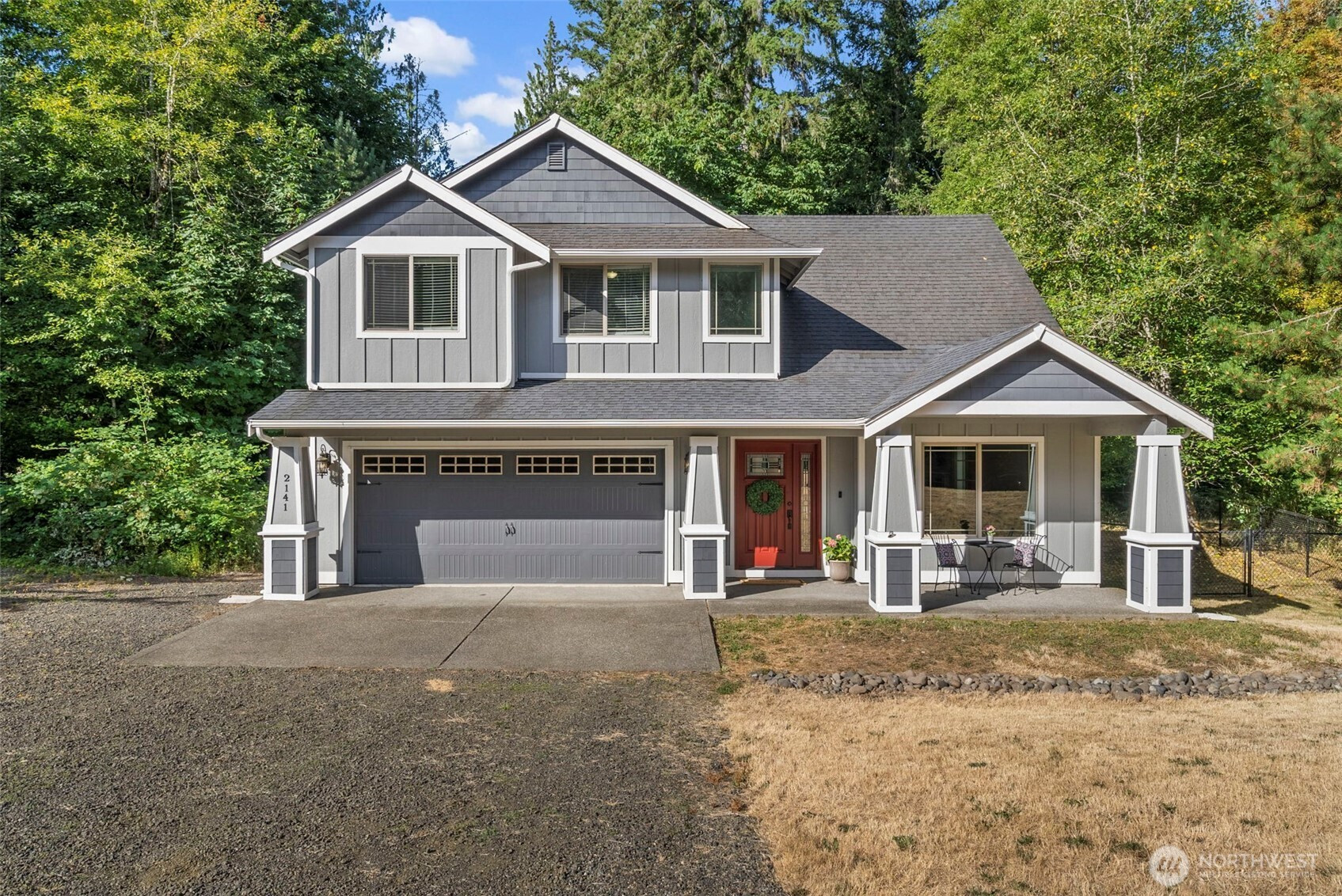





































MLS #2433340 / Listing provided by NWMLS & Real Broker LLC.
$699,000
2141 107th Lane SE
Olympia,
WA
98501
Beds
Baths
Sq Ft
Per Sq Ft
Year Built
Coveted Cedar Ridge Estates Certified Green Built Craftsman delivering quality + efficiency. 3BD + bonus/2.5BA, mahogany floors, vaulted ceilings, and an easy, open flow. Kitchen features Shaker cabinetry, granite counters, and oil-rubbed bronze fixtures. Great room centers on a gas fireplace. Expansive outdoor living: large deck, covered patio and pergola. Private primary suite. Energy Star appliances and high-efficiency insulation, new heat pump. Peaceful, private 5-acre lot minutes from town. RV parking, great school district & move in ready.
Disclaimer: The information contained in this listing has not been verified by Hawkins-Poe Real Estate Services and should be verified by the buyer.
Open House Schedules
13
10 AM - 12 PM
Bedrooms
- Total Bedrooms: 3
- Main Level Bedrooms: 0
- Lower Level Bedrooms: 0
- Upper Level Bedrooms: 3
- Possible Bedrooms: 3
Bathrooms
- Total Bathrooms: 3
- Half Bathrooms: 1
- Three-quarter Bathrooms: 0
- Full Bathrooms: 2
- Full Bathrooms in Garage: 0
- Half Bathrooms in Garage: 0
- Three-quarter Bathrooms in Garage: 0
Fireplaces
- Total Fireplaces: 1
- Main Level Fireplaces: 1
Water Heater
- Water Heater Location: garage
- Water Heater Type: electric
Heating & Cooling
- Heating: Yes
- Cooling: Yes
Parking
- Garage: Yes
- Garage Attached: Yes
- Garage Spaces: 2
- Parking Features: Driveway, Attached Garage, Off Street, RV Parking
- Parking Total: 2
Structure
- Roof: Composition
- Exterior Features: Stone, Wood
- Foundation: Poured Concrete
Lot Details
- Lot Features: Paved, Secluded
- Acres: 5
- Foundation: Poured Concrete
Schools
- High School District: Tumwater
- High School: Buyer To Verify
- Middle School: Buyer To Verify
- Elementary School: Buyer To Verify
Transportation
- Nearby Bus Line: false
Lot Details
- Lot Features: Paved, Secluded
- Acres: 5
- Foundation: Poured Concrete
Power
- Energy Source: Electric
- Power Company: PSE
Water, Sewer, and Garbage
- Sewer Company: Septic
- Sewer: Septic Tank
- Water Company: PUD
- Water Source: Community

Misty Ford
Broker | REALTOR®
Send Misty Ford an email





































