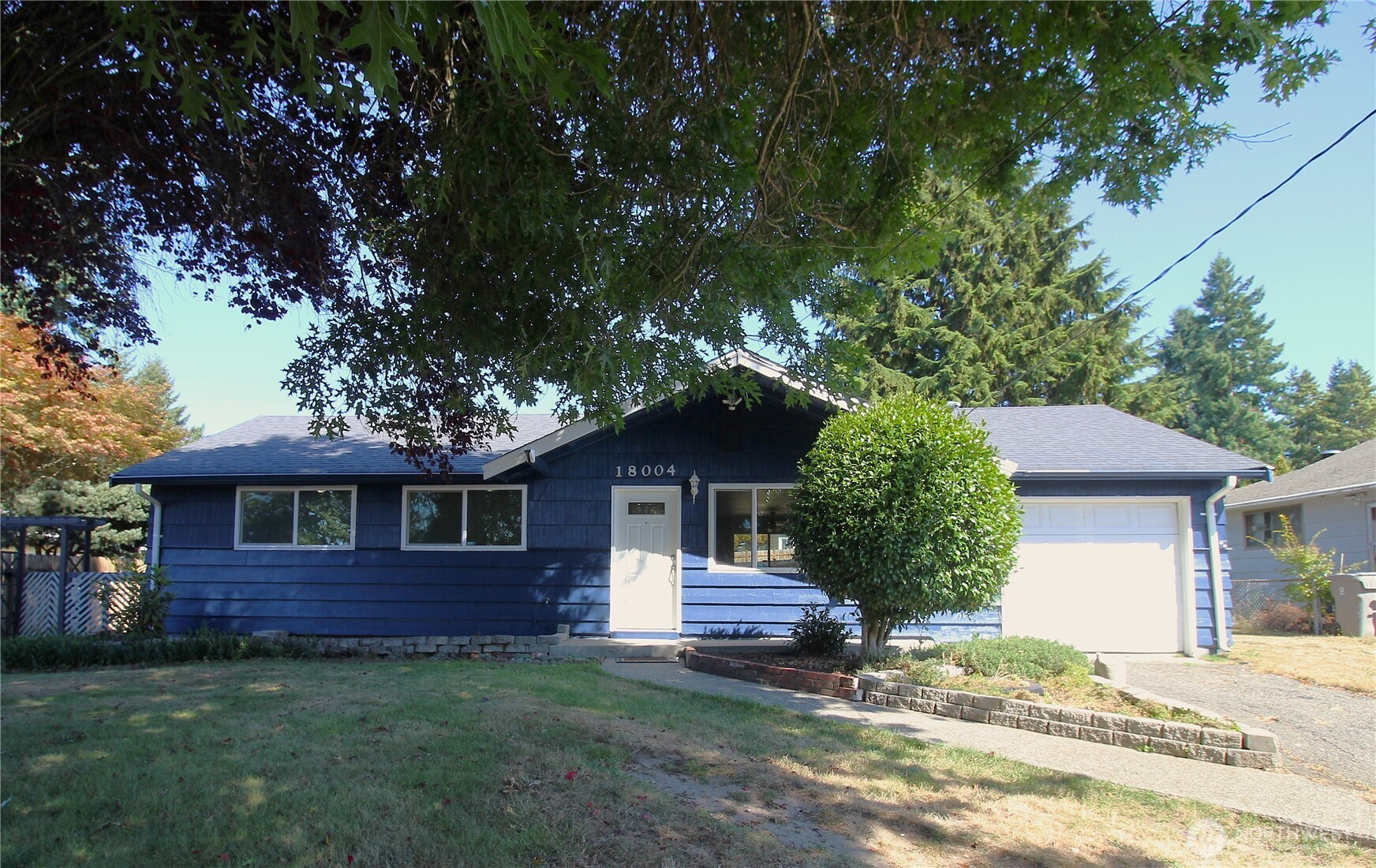


























MLS #2431501 / Listing provided by NWMLS .
$619,000
18004 110th Avenue SE
Renton,
WA
98055
Beds
Baths
Sq Ft
Per Sq Ft
Year Built
A beautiful rambler nested in the highly sought-after Benson Hill neighborhood. The property features four bedrooms & two updated bathrooms. Primary bedroom offers new hardwood floor and a private full bath for enhanced comfort. The kitchen has been remodeled with modern cabinetry, granite countertops, and stainless-steel appliances. Generous lot size and a huge deck are perfect for gatherings, barbecues, and relaxation in your own private backyard. The home is conveniently located near schools, parks, and freeways, and within walking distance to shopping centers and medical facilities. Easy access to everyday necessities. Move in Ready! Bring your offer today!
Disclaimer: The information contained in this listing has not been verified by Hawkins-Poe Real Estate Services and should be verified by the buyer.
Bedrooms
- Total Bedrooms: 4
- Main Level Bedrooms: 4
- Lower Level Bedrooms: 0
- Upper Level Bedrooms: 0
Bathrooms
- Total Bathrooms: 2
- Half Bathrooms: 0
- Three-quarter Bathrooms: 1
- Full Bathrooms: 1
- Full Bathrooms in Garage: 0
- Half Bathrooms in Garage: 0
- Three-quarter Bathrooms in Garage: 0
Fireplaces
- Total Fireplaces: 0
Heating & Cooling
- Heating: Yes
- Cooling: No
Parking
- Garage: Yes
- Garage Attached: Yes
- Garage Spaces: 1
- Parking Features: Attached Garage
- Parking Total: 1
Structure
- Roof: Composition
- Exterior Features: Wood Products
- Foundation: Poured Concrete
Lot Details
- Lot Features: Paved
- Acres: 0.1843
- Foundation: Poured Concrete
Schools
- High School District: Renton
- High School: Lindbergh Snr High
- Middle School: Nelsen Mid
- Elementary School: Benson Hill Elem
Lot Details
- Lot Features: Paved
- Acres: 0.1843
- Foundation: Poured Concrete
Power
- Energy Source: Natural Gas
Water, Sewer, and Garbage
- Sewer: Sewer Connected
- Water Source: Public

Misty Ford
Broker | REALTOR®
Send Misty Ford an email


























