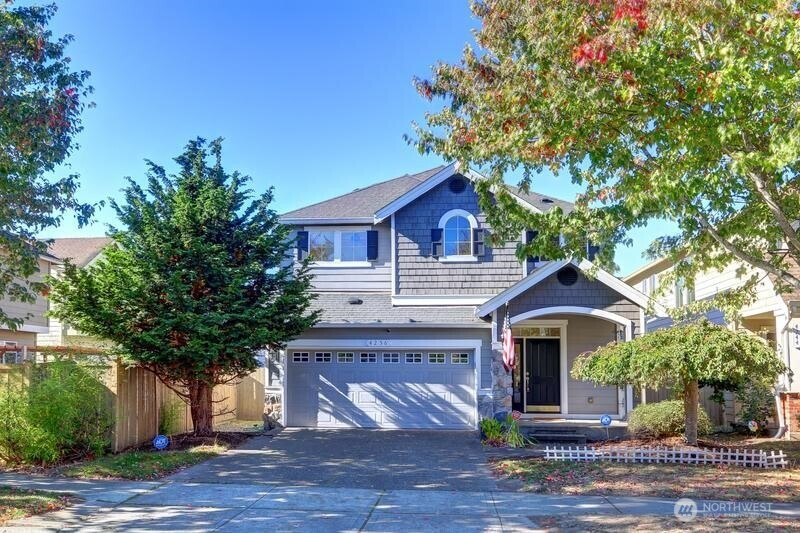






























MLS #2431183 / Listing provided by NWMLS & Skyline Properties, Inc..
$600,000
4256 65th Avenue Ct E
Fife,
WA
98424
Beds
Baths
Sq Ft
Per Sq Ft
Year Built
This lovely home, located within the desirable Saddle Creek community, offers a pleasant living environment, enhanced by a private, level backyard perfect for both leisure & hosting guests. The interior has recently been refreshed with a new coat of paint. The property features three bedrooms, two full bathrooms on the upper level, along with a convenient half bathroom on the main level. A Gas fireplace for cozy winter nights. The master suite is thoughtfully designed with a ceiling fan for added comfort. Residents can take advantage of community amenities, including a well-maintained playground, as well as convenient access to the adventure park, a well-known football club, & the river, providing a range of recreational outdoor activities.
Disclaimer: The information contained in this listing has not been verified by Hawkins-Poe Real Estate Services and should be verified by the buyer.
Bedrooms
- Total Bedrooms: 3
- Main Level Bedrooms: 0
- Lower Level Bedrooms: 0
- Upper Level Bedrooms: 3
Bathrooms
- Total Bathrooms: 3
- Half Bathrooms: 1
- Three-quarter Bathrooms: 0
- Full Bathrooms: 2
- Full Bathrooms in Garage: 0
- Half Bathrooms in Garage: 0
- Three-quarter Bathrooms in Garage: 0
Fireplaces
- Total Fireplaces: 1
- Main Level Fireplaces: 1
Water Heater
- Water Heater Location: garage
- Water Heater Type: gas
Heating & Cooling
- Heating: Yes
- Cooling: Yes
Parking
- Garage: Yes
- Garage Attached: Yes
- Garage Spaces: 2
- Parking Features: Attached Garage, Off Street
- Parking Total: 2
Structure
- Roof: Composition
- Exterior Features: Cement Planked, Wood Products
- Foundation: Concrete Ribbon, Poured Concrete
Lot Details
- Lot Features: Sidewalk
- Acres: 0.0841
- Foundation: Concrete Ribbon, Poured Concrete
Schools
- High School District: Fife
- High School: Fife High
- Middle School: Surprise Lake Mid
- Elementary School: Discvy Primary Sch
Lot Details
- Lot Features: Sidewalk
- Acres: 0.0841
- Foundation: Concrete Ribbon, Poured Concrete
Power
- Energy Source: Natural Gas
- Power Company: Tacoma
Water, Sewer, and Garbage
- Sewer Company: Fife
- Sewer: Sewer Connected
- Water Company: Fife
- Water Source: Private

Misty Ford
Broker | REALTOR®
Send Misty Ford an email






























