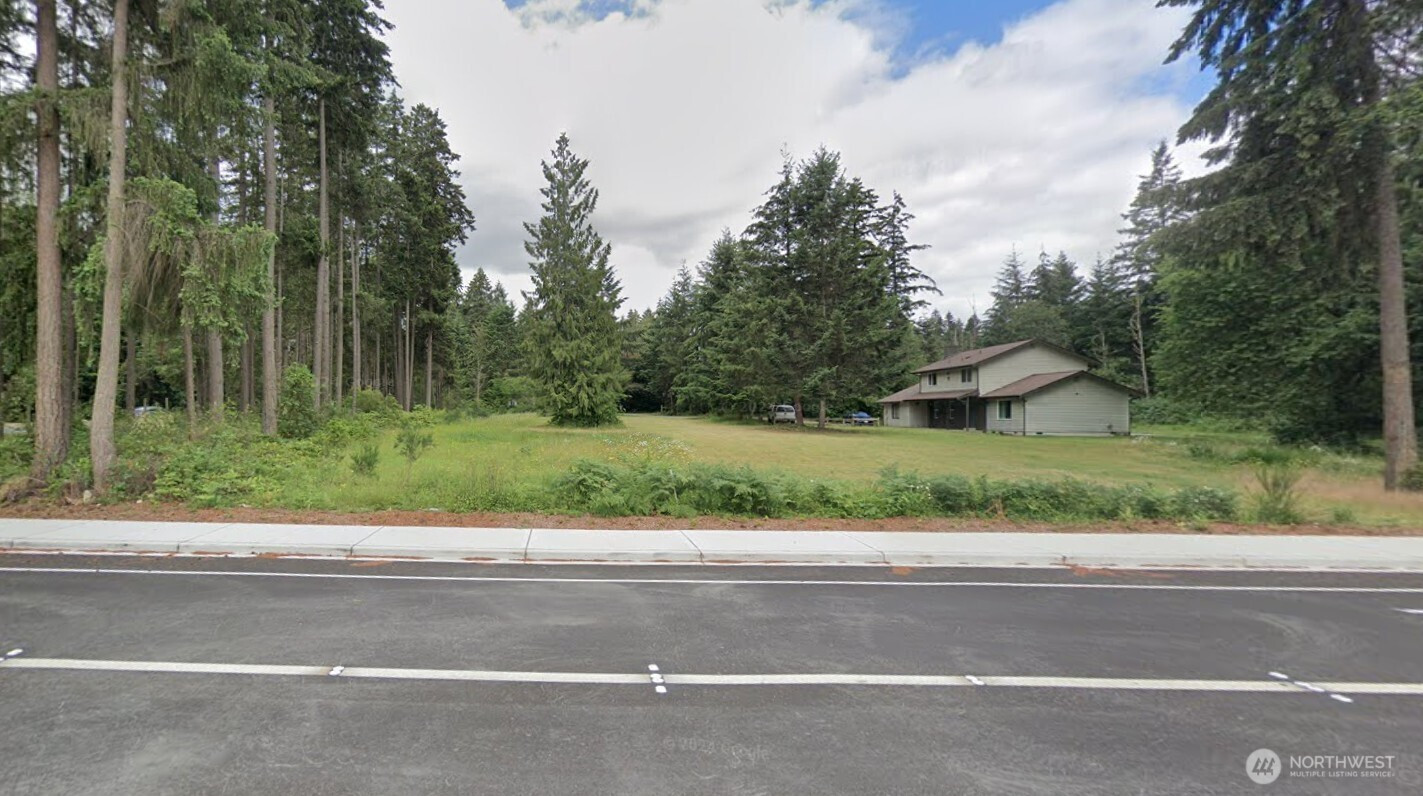









MLS #2430256 / Listing provided by NWMLS & Terry Wise & Associates.
$1,400,000
13311 200th Street E
Graham,
WA
98338
Beds
Baths
Sq Ft
Per Sq Ft
Year Built
Exceptional Development Opportunity. 2.53 acres featuring an approved 9-lot Short Plat. Situated adjacent to “Daybreak”, newly constructed 134th St, fully re-paved 200th St, sewer+water available close, no wetlands. 1,984 sqft home-4 beds-3 ba-2-car garage-fresh paint inside/out-new deck-new patio-new garage door-newer hot water heater-updated lights. This residence will remain on Lot 6 and is currently rented for $2,600/month. Excellent location and a prime opportunity to build 8 houses. The Comp Plan update to Suburban Residential zoning opens opportunity to develop additional home sites if desired. Seize this chance, and your next project could be ready for construction in the first quarter of 2026!
Disclaimer: The information contained in this listing has not been verified by Hawkins-Poe Real Estate Services and should be verified by the buyer.
Bedrooms
- Total Bedrooms: 4
- Main Level Bedrooms: 0
- Lower Level Bedrooms: 0
- Upper Level Bedrooms: 4
- Possible Bedrooms: 3
Bathrooms
- Total Bathrooms: 3
- Half Bathrooms: 1
- Three-quarter Bathrooms: 0
- Full Bathrooms: 2
- Full Bathrooms in Garage: 0
- Half Bathrooms in Garage: 0
- Three-quarter Bathrooms in Garage: 0
Fireplaces
- Total Fireplaces: 1
- Main Level Fireplaces: 1
Water Heater
- Water Heater Location: Kitchen closet
- Water Heater Type: Electric
Heating & Cooling
- Heating: Yes
- Cooling: Yes
Parking
- Garage: Yes
- Garage Attached: No
- Garage Spaces: 2
- Parking Features: Detached Garage
- Parking Total: 2
Structure
- Roof: Composition
- Exterior Features: Brick, Wood
- Foundation: Poured Concrete
Lot Details
- Lot Features: Corner Lot, Value In Land
- Acres: 2.53
- Foundation: Poured Concrete
Schools
- High School District: Orting
- High School: Orting High
- Middle School: Orting Mid
- Elementary School: Buyer To Verify
Transportation
- Nearby Bus Line: false
Lot Details
- Lot Features: Corner Lot, Value In Land
- Acres: 2.53
- Foundation: Poured Concrete
Power
- Energy Source: Electric
- Power Company: PSE
Water, Sewer, and Garbage
- Sewer Company: Pierce County
- Sewer: Available
- Water Company: Washington Water
- Water Source: Public

Misty Ford
Broker | REALTOR®
Send Misty Ford an email









