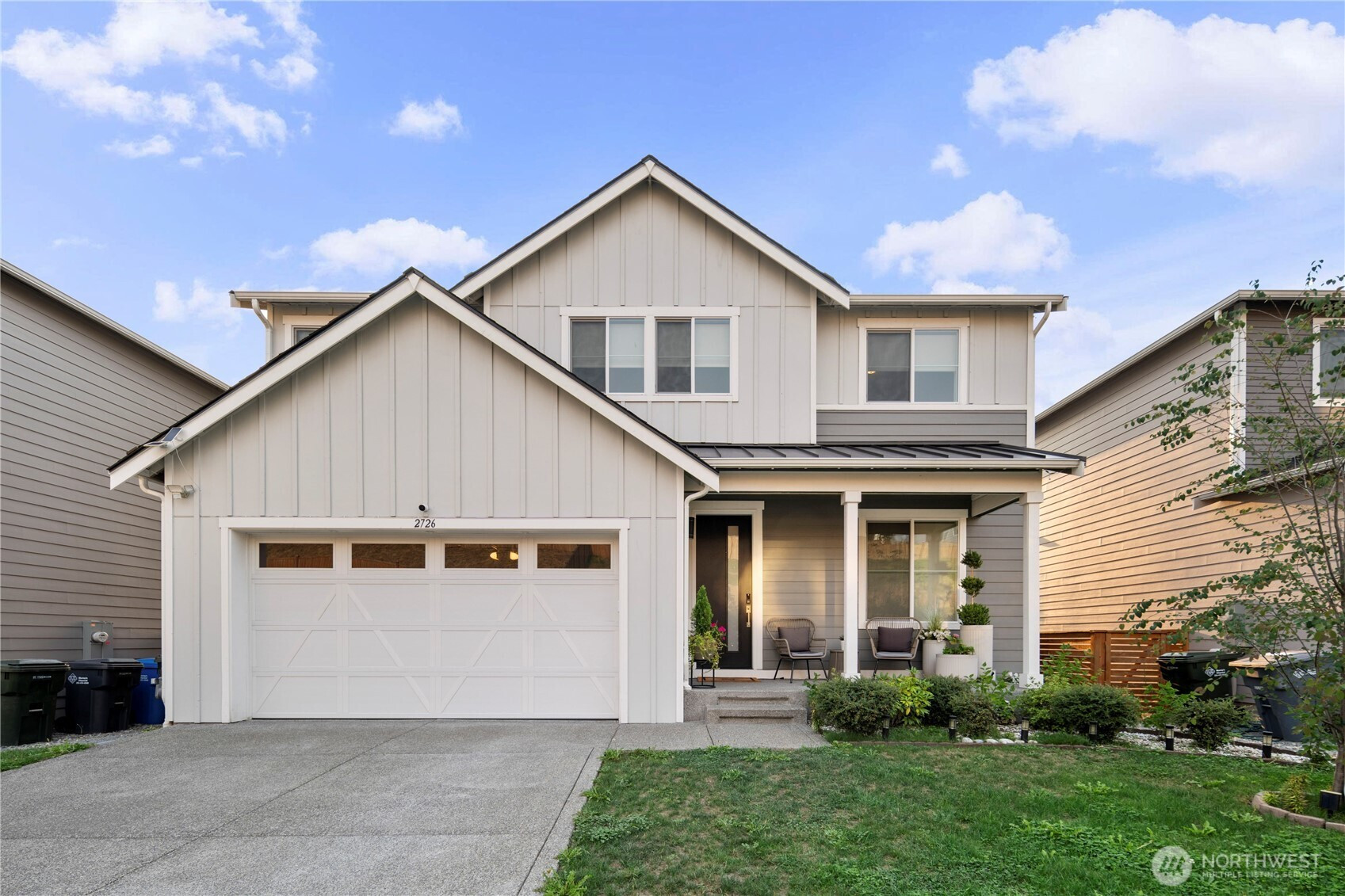



































MLS #2430000 / Listing provided by NWMLS & Coldwell Banker Bain.
$1,075,000
2726 85th Avenue Ct E
Edgewood,
WA
98371
Beds
Baths
Sq Ft
Per Sq Ft
Year Built
Incredible value for this Richmond resale atop Milton/Edgewood hill. Superb location, perfect for commuting in all directions and to Puyallup schools. This 5-bd/3.5ba 2-story with fully finished walkout basement has territorial western views from a spacious covered deck above & entertaining patio below. A stunning $250K of upgrade selections (not recorded prior) were cutting edge at the time and now rival a custom build. High end finishes merge with high function throughout the home on every floor. Enjoy luxury vinyl wide plank flooring, tile bathrooms, deluxe fixtures, extra windows/lighting, and an amazingly detailed chef's kitchen. All appliances included as well as whole house custom blinds. Capture this elegant dream home & enjoy life!
Disclaimer: The information contained in this listing has not been verified by Hawkins-Poe Real Estate Services and should be verified by the buyer.
Bedrooms
- Total Bedrooms: 5
- Main Level Bedrooms: 0
- Lower Level Bedrooms: 2
- Upper Level Bedrooms: 3
- Possible Bedrooms: 5
Bathrooms
- Total Bathrooms: 4
- Half Bathrooms: 1
- Three-quarter Bathrooms: 0
- Full Bathrooms: 3
- Full Bathrooms in Garage: 0
- Half Bathrooms in Garage: 0
- Three-quarter Bathrooms in Garage: 0
Fireplaces
- Total Fireplaces: 1
- Main Level Fireplaces: 1
Water Heater
- Water Heater Location: Garage
- Water Heater Type: Gas
Heating & Cooling
- Heating: Yes
- Cooling: Yes
Parking
- Garage: Yes
- Garage Attached: Yes
- Garage Spaces: 2
- Parking Features: Attached Garage
- Parking Total: 2
Structure
- Roof: Composition
- Exterior Features: Cement Planked
- Foundation: Poured Concrete
Lot Details
- Lot Features: Curbs, Paved, Sidewalk
- Acres: 0.1136
- Foundation: Poured Concrete
Schools
- High School District: Puyallup
- High School: Puyallup High
- Middle School: Edgemont Jnr High
- Elementary School: Northwood Elem
Lot Details
- Lot Features: Curbs, Paved, Sidewalk
- Acres: 0.1136
- Foundation: Poured Concrete
Power
- Energy Source: Electric, Natural Gas
- Power Company: PSE
Water, Sewer, and Garbage
- Sewer Company: City of Edgewood
- Sewer: Sewer Connected
- Water Company: Mtn View Edgewood
- Water Source: Public

Misty Ford
Broker | REALTOR®
Send Misty Ford an email



































