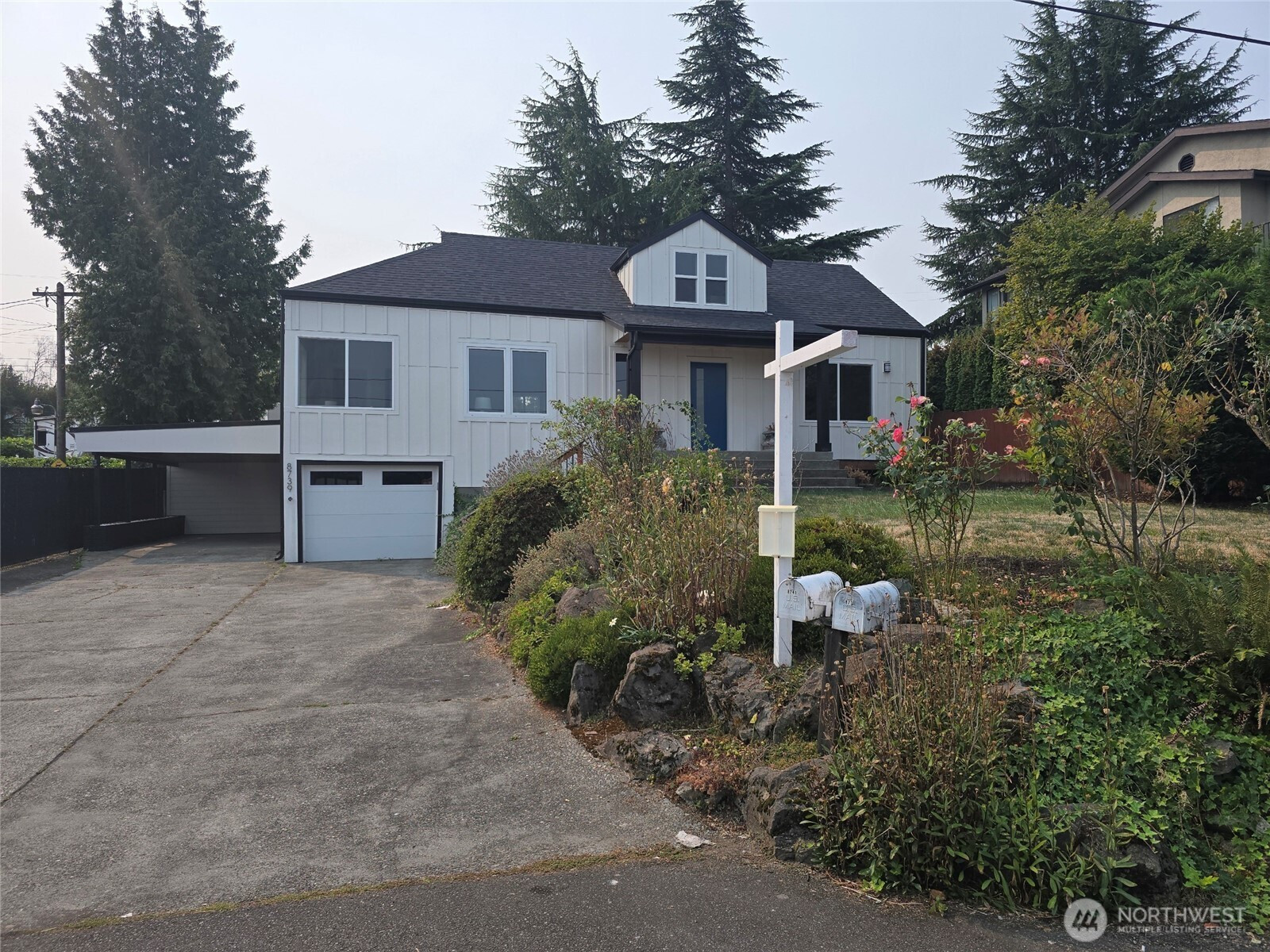














MLS #2429573 / Listing provided by NWMLS & Blue Summit Realty LLC.
$849,950
8739 S 113th Street
Seattle,
WA
98178
Beds
Baths
Sq Ft
Per Sq Ft
Year Built
Welcome home and enjoy the breathtaking views of the Mountains and Lake Washington, from your from patio and lawn. Just minutes away from local shops, restaurants, parks, and public transit. This recently updated bright-modern 3 bedroom, 1.75 bath home. Enjoy the remodeled open concept kitchen, living & dining room. Primary bed and bathroom are located on the main floor with a walk in closet. Check out the loft/flex space on the upper floor that can be used for entertainment. There is an attached garage newer furnace and a large two vehicle carport with storage. Plenty of driveway parking and street parking in the quiet cul-de-sac. Don't miss this opportunity of sunrise and sunsets off the lake views!
Disclaimer: The information contained in this listing has not been verified by Hawkins-Poe Real Estate Services and should be verified by the buyer.
Open House Schedules
6
12 PM - 2 PM
Bedrooms
- Total Bedrooms: 3
- Main Level Bedrooms: 3
- Lower Level Bedrooms: 0
- Upper Level Bedrooms: 0
- Possible Bedrooms: 3
Bathrooms
- Total Bathrooms: 2
- Half Bathrooms: 0
- Three-quarter Bathrooms: 1
- Full Bathrooms: 1
- Full Bathrooms in Garage: 0
- Half Bathrooms in Garage: 0
- Three-quarter Bathrooms in Garage: 0
Fireplaces
- Total Fireplaces: 0
Water Heater
- Water Heater Location: Garage
- Water Heater Type: Gas
Heating & Cooling
- Heating: Yes
- Cooling: No
Parking
- Garage: Yes
- Garage Attached: Yes
- Garage Spaces: 2
- Parking Features: Driveway, Attached Garage, Off Street, RV Parking
- Parking Total: 2
Structure
- Roof: Composition
- Exterior Features: Wood, Wood Products
- Foundation: Pillar/Post/Pier, Poured Concrete, Slab
Lot Details
- Lot Features: Cul-De-Sac
- Acres: 0.1431
- Foundation: Pillar/Post/Pier, Poured Concrete, Slab
Schools
- High School District: Renton
- High School: Renton Snr High
- Middle School: Dimmitt Mid
- Elementary School: Bryn Mawr Elem
Transportation
- Nearby Bus Line: true
Lot Details
- Lot Features: Cul-De-Sac
- Acres: 0.1431
- Foundation: Pillar/Post/Pier, Poured Concrete, Slab
Power
- Energy Source: Electric, Natural Gas
- Power Company: Seattle City Light
Water, Sewer, and Garbage
- Sewer Company: Skyway W&S
- Sewer: Sewer Connected
- Water Company: Skyway W&S
- Water Source: Public

Misty Ford
Broker | REALTOR®
Send Misty Ford an email














