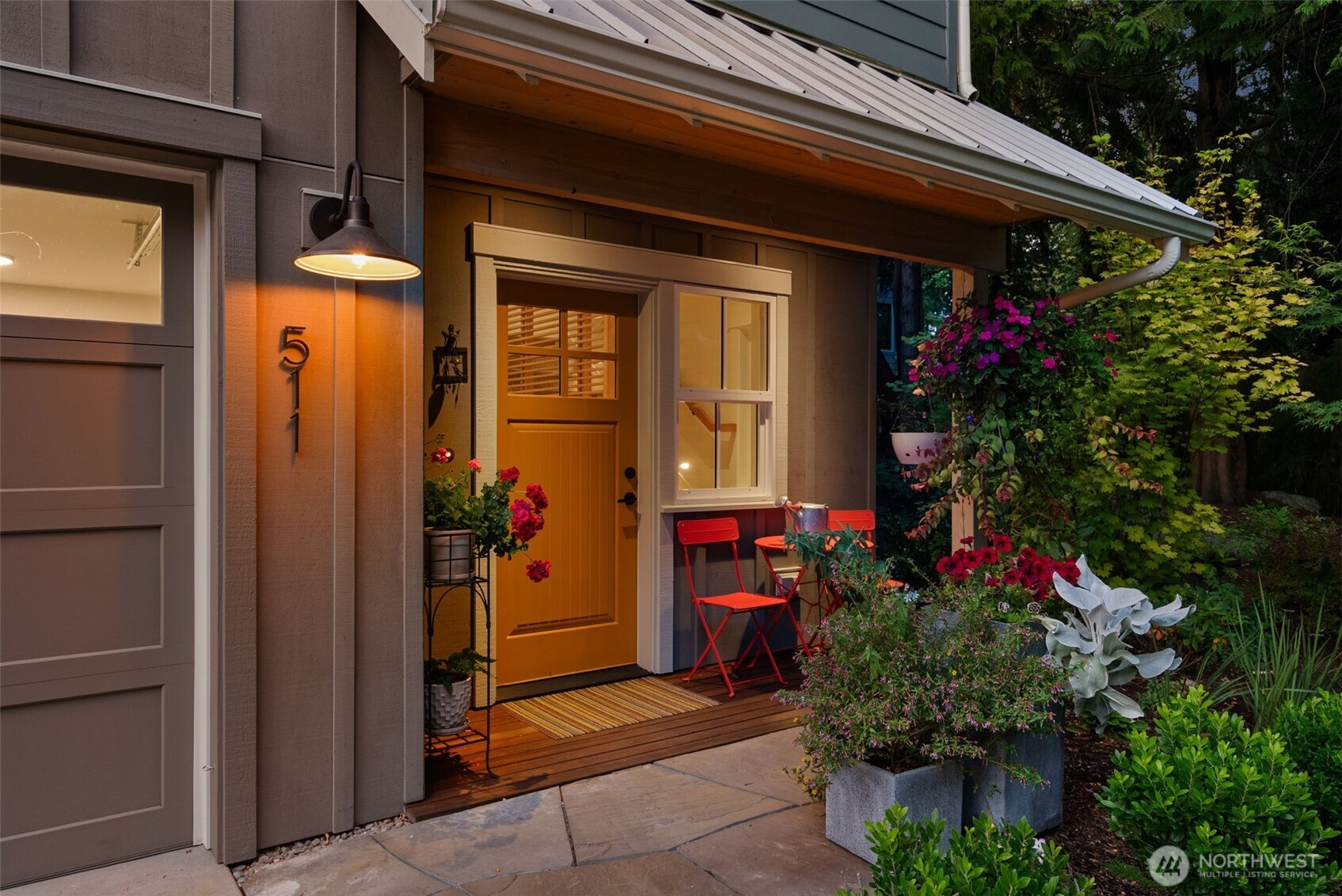


































MLS #2429492 / Listing provided by NWMLS .
$1,495,000
511 Groos Lane NE
Bainbridge Island,
WA
98110
Beds
Baths
Sq Ft
Per Sq Ft
Year Built
Discover the perfect blend of modern design and island living in this exceptional Winslow home. Just a short stroll from shops, dining and the ferry, this home offers an enviable in-town lifestyle without sacrificing peace and privacy. Boasting clean lines, expansive windows, and thoughtful Nordic details throughout, the home is filled with natural light and seamless indoor-outdoor flow. The open-concept living area features a chef’s kitchen with premium appliances and custom cabinetry. The spacious primary suite provides a spa-like retreat while additional ensuite bedrooms allow flexibility in layout and use. Nestled at the end of a private lane, this home makes the most of the natural setting with still incredible walkability.
Disclaimer: The information contained in this listing has not been verified by Hawkins-Poe Real Estate Services and should be verified by the buyer.
Open House Schedules
6
10 AM - 12 PM
7
10 AM - 12 PM
Bedrooms
- Total Bedrooms: 3
- Main Level Bedrooms: 0
- Lower Level Bedrooms: 1
- Upper Level Bedrooms: 2
- Possible Bedrooms: 3
Bathrooms
- Total Bathrooms: 4
- Half Bathrooms: 1
- Three-quarter Bathrooms: 2
- Full Bathrooms: 1
- Full Bathrooms in Garage: 0
- Half Bathrooms in Garage: 0
- Three-quarter Bathrooms in Garage: 0
Fireplaces
- Total Fireplaces: 1
- Main Level Fireplaces: 1
Water Heater
- Water Heater Location: Garage
- Water Heater Type: Electric
Heating & Cooling
- Heating: Yes
- Cooling: Yes
Parking
- Garage: Yes
- Garage Attached: Yes
- Garage Spaces: 2
- Parking Features: Attached Garage
- Parking Total: 2
Structure
- Roof: Composition, Metal
- Exterior Features: Cement Planked, Wood
- Foundation: Poured Concrete
Lot Details
- Lot Features: Corner Lot, Curbs, Dead End Street
- Acres: 0.0399
- Foundation: Poured Concrete
Schools
- High School District: Bainbridge Island
- High School: Bainbridge Isl
- Middle School: Buyer To Verify
- Elementary School: Bainbridge Schools
Transportation
- Nearby Bus Line: true
Lot Details
- Lot Features: Corner Lot, Curbs, Dead End Street
- Acres: 0.0399
- Foundation: Poured Concrete
Power
- Energy Source: Electric, Propane
- Power Company: PSE
Water, Sewer, and Garbage
- Sewer Company: COBI
- Sewer: Sewer Connected
- Water Company: COBI
- Water Source: Public

Misty Ford
Broker | REALTOR®
Send Misty Ford an email


































