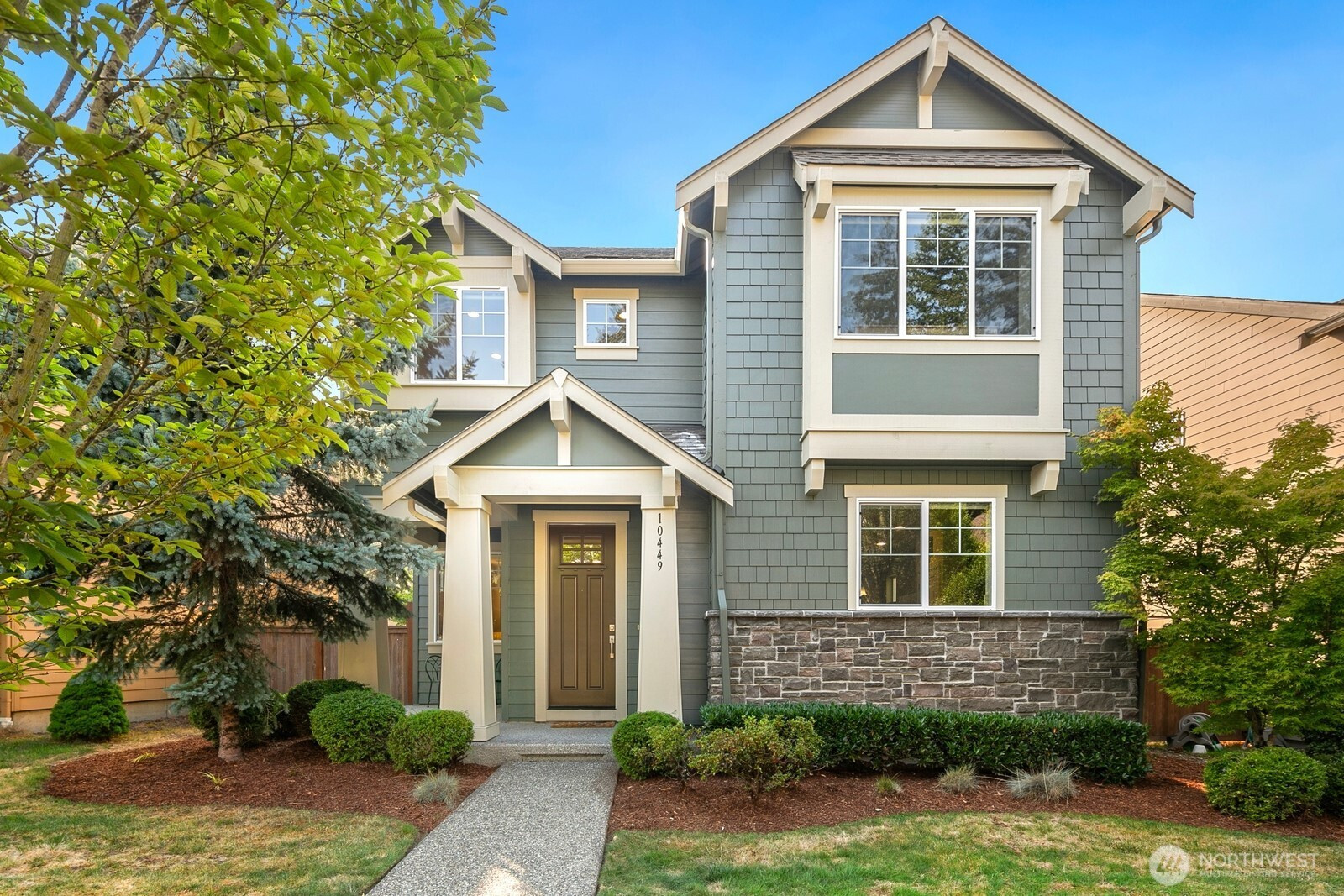





































MLS #2428300 / Listing provided by NWMLS & John L. Scott, Inc..
$1,550,000
10449 Sheridan Cres NE
Redmond,
WA
98053
Beds
Baths
Sq Ft
Per Sq Ft
Year Built
LIGHT and BRIGHT Redmond Ridge East gem is pre-inspected and move-in ready! Flexible floor plan features 3 beds and 2.75 baths PLUS an office and bonus room! Chef’s Kitchen and open great room concept shine for entertaining. Spacious primary suite boasts 2 walk-in closets & Luxurious 5 piece bath. Expansive bonus room offers space for media/play. Jack & Jill bathroom adds convenience for the 2 additional beds. Nest Home w/ A/C provides year-round comfort. Coveted Redmond Ridge parks, trails, and top-rated schools!
Disclaimer: The information contained in this listing has not been verified by Hawkins-Poe Real Estate Services and should be verified by the buyer.
Bedrooms
- Total Bedrooms: 3
- Main Level Bedrooms: 0
- Lower Level Bedrooms: 0
- Upper Level Bedrooms: 3
Bathrooms
- Total Bathrooms: 3
- Half Bathrooms: 0
- Three-quarter Bathrooms: 1
- Full Bathrooms: 2
- Full Bathrooms in Garage: 0
- Half Bathrooms in Garage: 0
- Three-quarter Bathrooms in Garage: 0
Fireplaces
- Total Fireplaces: 1
- Main Level Fireplaces: 1
Heating & Cooling
- Heating: Yes
- Cooling: Yes
Parking
- Garage: Yes
- Garage Attached: Yes
- Garage Spaces: 2
- Parking Features: Attached Garage
- Parking Total: 2
Structure
- Roof: Composition
- Exterior Features: Cement Planked, Stone
- Foundation: Poured Concrete
Lot Details
- Lot Features: Alley, Curbs, Paved, Sidewalk
- Acres: 0.0868
- Foundation: Poured Concrete
Schools
- High School District: Lake Washington
- High School: Redmond High
- Middle School: Evergreen Middle
- Elementary School: Rosa Parks Elem
Lot Details
- Lot Features: Alley, Curbs, Paved, Sidewalk
- Acres: 0.0868
- Foundation: Poured Concrete
Power
- Energy Source: Electric, Natural Gas
Water, Sewer, and Garbage
- Sewer: Sewer Connected
- Water Source: Community

Misty Ford
Broker | REALTOR®
Send Misty Ford an email





































