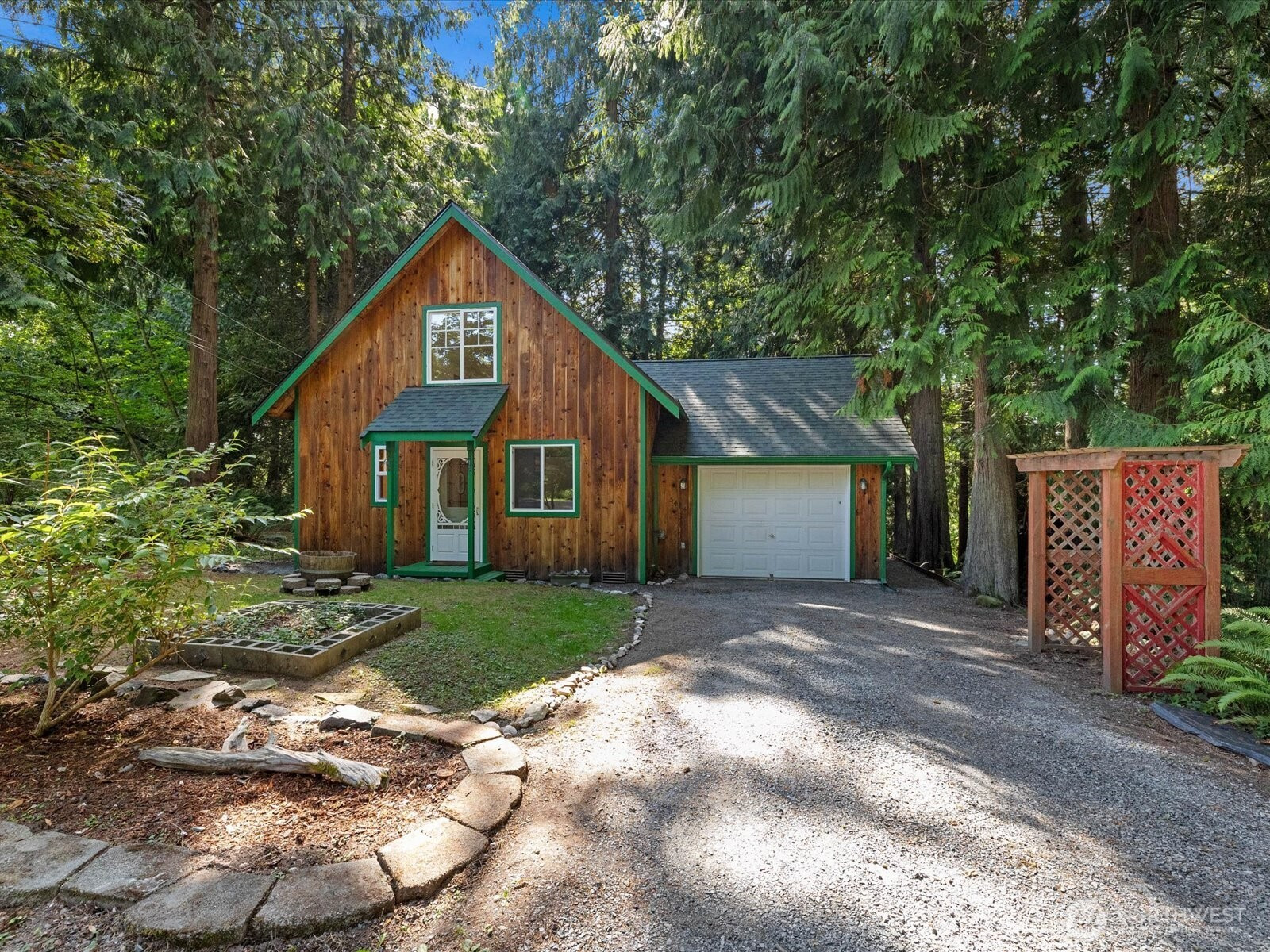






























MLS #2427910 / Listing provided by NWMLS & Real Broker LLC.
$499,999
5424 E Lake Bosworth Drive
Snohomish,
WA
98290
Beds
Baths
Sq Ft
Per Sq Ft
Year Built
Escape to your own cabin hideaway by Lake Bosworth. Surrounded by evergreens, this retreat blends rustic charm with modern comfort, while being only minutes away to amenities. Vaulted ceilings, big view windows, and propane fireplace create a warm lodge feel, while fir cabinetry and open living spaces invite connection. The main floor offers a bedroom, full bath, and laundry, while upstairs a loft suite with dual closets looks out over treetops and the lake. A newer roof, pre inspection + septic insp & pump adds confidence. Outside, gather around the firepit, plug in at the 220 garage outlet, utilize the generator plug in to stay connected, or launch your boat just down the road, all while savoring the peace of your private forest setting.
Disclaimer: The information contained in this listing has not been verified by Hawkins-Poe Real Estate Services and should be verified by the buyer.
Bedrooms
- Total Bedrooms: 2
- Main Level Bedrooms: 1
- Lower Level Bedrooms: 0
- Upper Level Bedrooms: 1
- Possible Bedrooms: 2
Bathrooms
- Total Bathrooms: 1
- Half Bathrooms: 0
- Three-quarter Bathrooms: 0
- Full Bathrooms: 1
- Full Bathrooms in Garage: 0
- Half Bathrooms in Garage: 0
- Three-quarter Bathrooms in Garage: 0
Fireplaces
- Total Fireplaces: 1
- Main Level Fireplaces: 1
Water Heater
- Water Heater Location: Upstairs closet
- Water Heater Type: Electric
Heating & Cooling
- Heating: Yes
- Cooling: No
Parking
- Garage: Yes
- Garage Attached: Yes
- Garage Spaces: 1
- Parking Features: Driveway, Attached Garage, Off Street, RV Parking
- Parking Total: 1
Structure
- Roof: Composition
- Exterior Features: Wood
- Foundation: Poured Concrete
Lot Details
- Lot Features: Dead End Street, Paved, Secluded, Value In Land
- Acres: 0.18
- Foundation: Poured Concrete
Schools
- High School District: Granite Falls
- High School: Granite Falls High
- Middle School: Granite Falls Mid
- Elementary School: Monte Cristo Elem
Transportation
- Nearby Bus Line: false
Lot Details
- Lot Features: Dead End Street, Paved, Secluded, Value In Land
- Acres: 0.18
- Foundation: Poured Concrete
Power
- Energy Source: Electric
- Power Company: PUD
Water, Sewer, and Garbage
- Sewer Company: Septic
- Sewer: Septic Tank
- Water Company: PUD
- Water Source: Public

Misty Ford
Broker | REALTOR®
Send Misty Ford an email






























