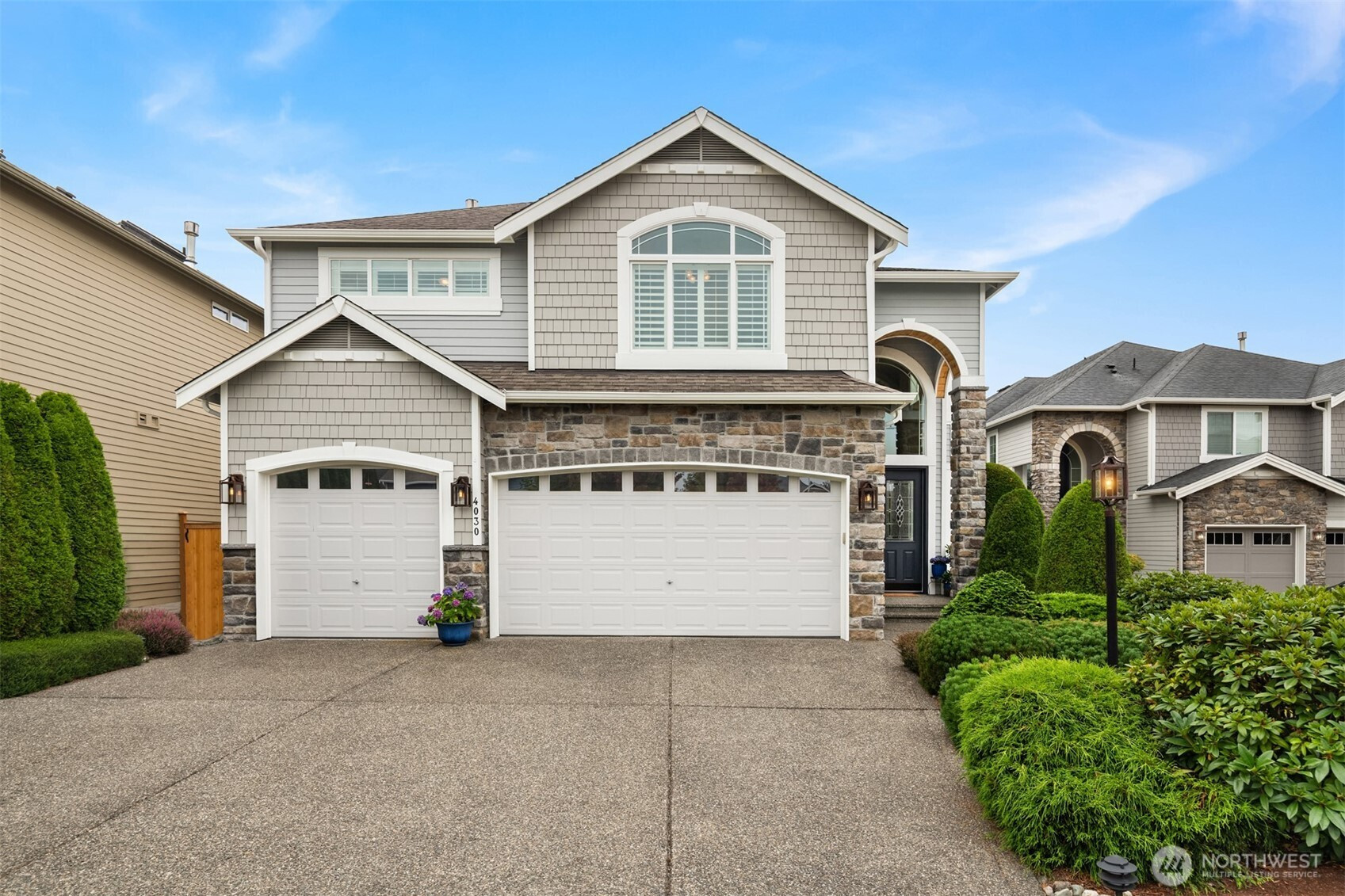



































MLS #2420511 / Listing provided by NWMLS .
$1,599,999
4030 214th Street SE
Bothell,
WA
98021
Beds
Baths
Sq Ft
Per Sq Ft
Year Built
A showcase of style + function, this exceptional 2-story blends timeless details with versatile living spaces. A main-level bedroom and ¾ bath are perfect for multigenerational living or home office. Updates include new carpet, refreshed lighting, new cooktop, sinks, and fresh interior paint. The gourmet kitchen offers a butler’s pantry plus large walk-in storage pantry. Upstairs, relax in the gorgeous primary ensuite with cozy fireplace and sitting area. Bonus room with surround sound, 3 additional beds and laundry complete the second floor. Central AC and over $10K in custom window coverings. Beautiful backyard oasis with two fountains and a pergola with sun shade for entertaining. Located in the award-winning Northshore School District.
Disclaimer: The information contained in this listing has not been verified by Hawkins-Poe Real Estate Services and should be verified by the buyer.
Open House Schedules
16
11 AM - 1 PM
17
12 PM - 2 PM
Bedrooms
- Total Bedrooms: 5
- Main Level Bedrooms: 1
- Lower Level Bedrooms: 0
- Upper Level Bedrooms: 4
- Possible Bedrooms: 5
Bathrooms
- Total Bathrooms: 3
- Half Bathrooms: 0
- Three-quarter Bathrooms: 1
- Full Bathrooms: 2
- Full Bathrooms in Garage: 0
- Half Bathrooms in Garage: 0
- Three-quarter Bathrooms in Garage: 0
Fireplaces
- Total Fireplaces: 2
- Main Level Fireplaces: 1
- Upper Level Fireplaces: 1
Water Heater
- Water Heater Location: Garage
- Water Heater Type: Gas
Heating & Cooling
- Heating: Yes
- Cooling: Yes
Parking
- Garage: Yes
- Garage Attached: Yes
- Garage Spaces: 3
- Parking Features: Driveway, Attached Garage
- Parking Total: 3
Structure
- Roof: Composition
- Exterior Features: Cement/Concrete
- Foundation: Poured Concrete
Lot Details
- Lot Features: Curbs, Paved, Sidewalk
- Acres: 0.13
- Foundation: Poured Concrete
Schools
- High School District: Northshore
- High School: Bothell Hs
- Middle School: Skyview Middle School
- Elementary School: Canyon Creek Elem
Lot Details
- Lot Features: Curbs, Paved, Sidewalk
- Acres: 0.13
- Foundation: Poured Concrete
Power
- Energy Source: Electric, Natural Gas
- Power Company: Snohomish PUD
Water, Sewer, and Garbage
- Sewer Company: KC Metro Charge
- Sewer: Sewer Connected
- Water Company: Alderwood Water & Wastewater
- Water Source: Public

Misty Ford
Broker | REALTOR®
Send Misty Ford an email



































