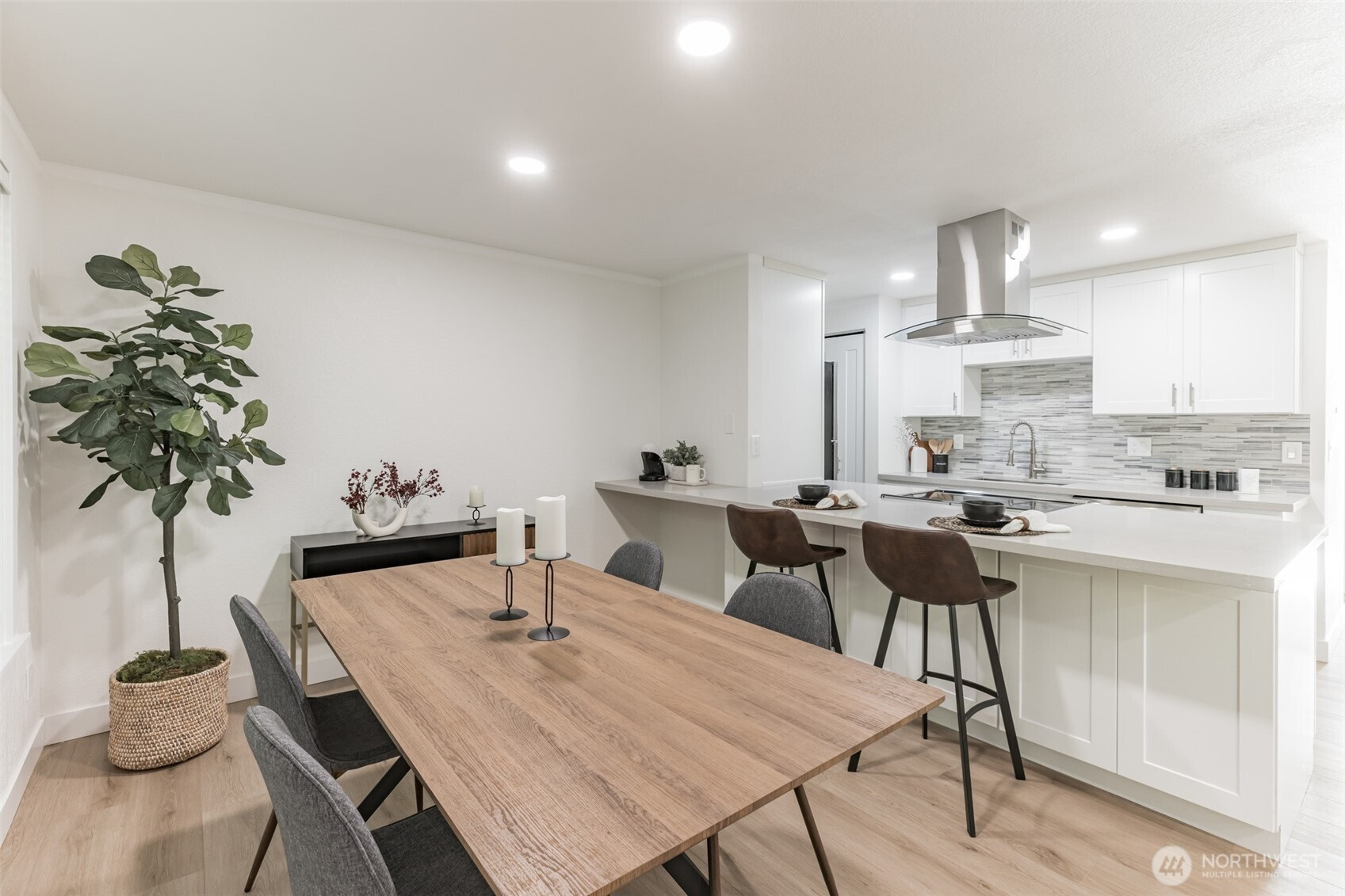







































MLS #2419100 / Listing provided by NWMLS & eXp Realty.
$400,000
25732 115th Avenue SE
Unit C101
Kent,
WA
98030
Beds
Baths
Sq Ft
Per Sq Ft
Year Built
Fully remodeled condo with updates inside and out! Interior features new doors, spill-resistant vinyl plank flooring, fresh paint, and all-new wall heaters. Stunning kitchen with new cabinets, quartz counters, stainless steel appliances, sink, fixtures, tile backsplash, disposal, and stylish overhead exhaust fan. Dining at the counter or dining room. Primary and main baths boast new cabinets, quartz counters, sinks, mirrors, lighting, shower/tub enclosures, and fixtures. Exterior upgrades include new roof, siding, and double-pane windows—this home feels brand new!
Disclaimer: The information contained in this listing has not been verified by Hawkins-Poe Real Estate Services and should be verified by the buyer.
Bedrooms
- Total Bedrooms: 3
- Main Level Bedrooms: 3
- Lower Level Bedrooms: 0
- Upper Level Bedrooms: 0
- Possible Bedrooms: 3
Bathrooms
- Total Bathrooms: 2
- Half Bathrooms: 0
- Three-quarter Bathrooms: 0
- Full Bathrooms: 2
- Full Bathrooms in Garage: 0
- Half Bathrooms in Garage: 0
- Three-quarter Bathrooms in Garage: 0
Fireplaces
- Total Fireplaces: 0
Heating & Cooling
- Heating: Yes
- Cooling: No
Parking
- Parking Features: Carport, Uncovered
Structure
- Roof: Composition
- Exterior Features: Wood
Lot Details
- Lot Features: Curbs, Paved, Sidewalk
Schools
- High School District: Kent
- High School: Buyer To Verify
- Middle School: Buyer To Verify
- Elementary School: Buyer To Verify
Lot Details
- Lot Features: Curbs, Paved, Sidewalk
Power
- Energy Source: Electric

Misty Ford
Broker | REALTOR®
Send Misty Ford an email







































