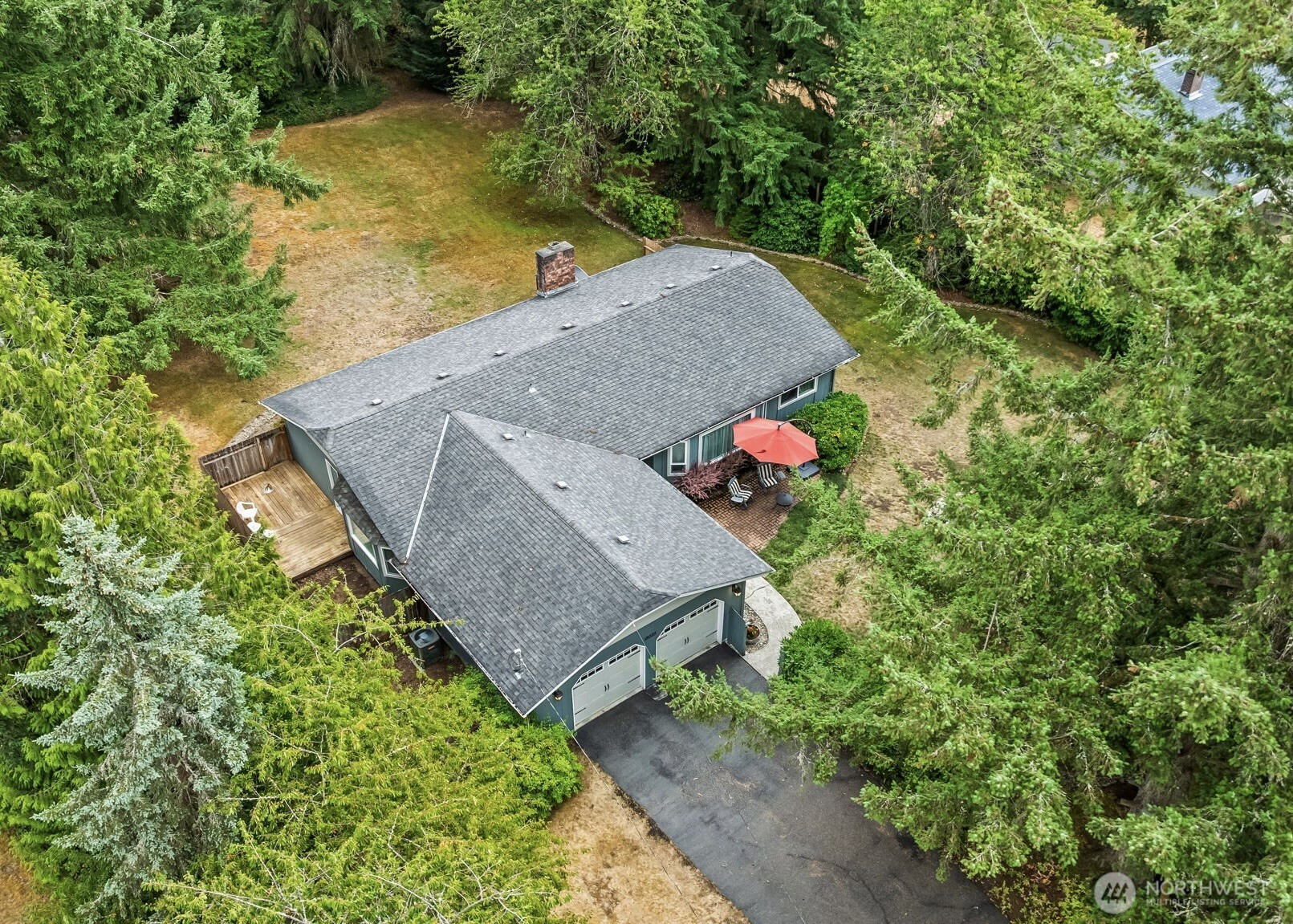




























MLS #2418817 / Listing provided by NWMLS & John L. Scott Enumclaw.
$575,000
18025 14th Avenue E
Spanaway,
WA
98387
Beds
Baths
Sq Ft
Per Sq Ft
Year Built
Discover the perfect blend of comfort, location and space in this Air Conditioned 3-bedroom rambler set on a beautiful one-acre lot that offers timeless charm with a floor plan designed for easy living! The spacious living room features large windows that fill the space with natural light, while the large family room with a fireplace invites year-round relaxation.The kitchen offers a convenient layout with ample storage, a cozy breakfast nook and opens to a dining area ideal for large gatherings and entertaining. Enjoy three well-sized bedrooms, including a primary suite with private bath and walk-in closet. All appliances stay! Outside, the expansive acre offers endless possibilities—gardens, outdoor living, RV parking and more!
Disclaimer: The information contained in this listing has not been verified by Hawkins-Poe Real Estate Services and should be verified by the buyer.
Open House Schedules
Hosted by Annie Heupel!
9
12:30 PM - 3:30 PM
10
1 PM - 3 PM
Bedrooms
- Total Bedrooms: 3
- Main Level Bedrooms: 3
- Lower Level Bedrooms: 0
- Upper Level Bedrooms: 0
- Possible Bedrooms: 3
Bathrooms
- Total Bathrooms: 2
- Half Bathrooms: 0
- Three-quarter Bathrooms: 1
- Full Bathrooms: 1
- Full Bathrooms in Garage: 0
- Half Bathrooms in Garage: 0
- Three-quarter Bathrooms in Garage: 0
Fireplaces
- Total Fireplaces: 1
- Main Level Fireplaces: 1
Heating & Cooling
- Heating: Yes
- Cooling: Yes
Parking
- Garage: Yes
- Garage Attached: Yes
- Garage Spaces: 2
- Parking Features: Attached Garage, RV Parking
- Parking Total: 2
Structure
- Roof: Composition
- Exterior Features: Wood, Wood Products
Lot Details
- Lot Features: Paved
- Acres: 1
Schools
- High School District: Bethel
Lot Details
- Lot Features: Paved
- Acres: 1
Power
- Energy Source: Electric, Wood
Water, Sewer, and Garbage
- Sewer: Septic Tank
- Water Source: Individual Well

Misty Ford
Broker | REALTOR®
Send Misty Ford an email




























