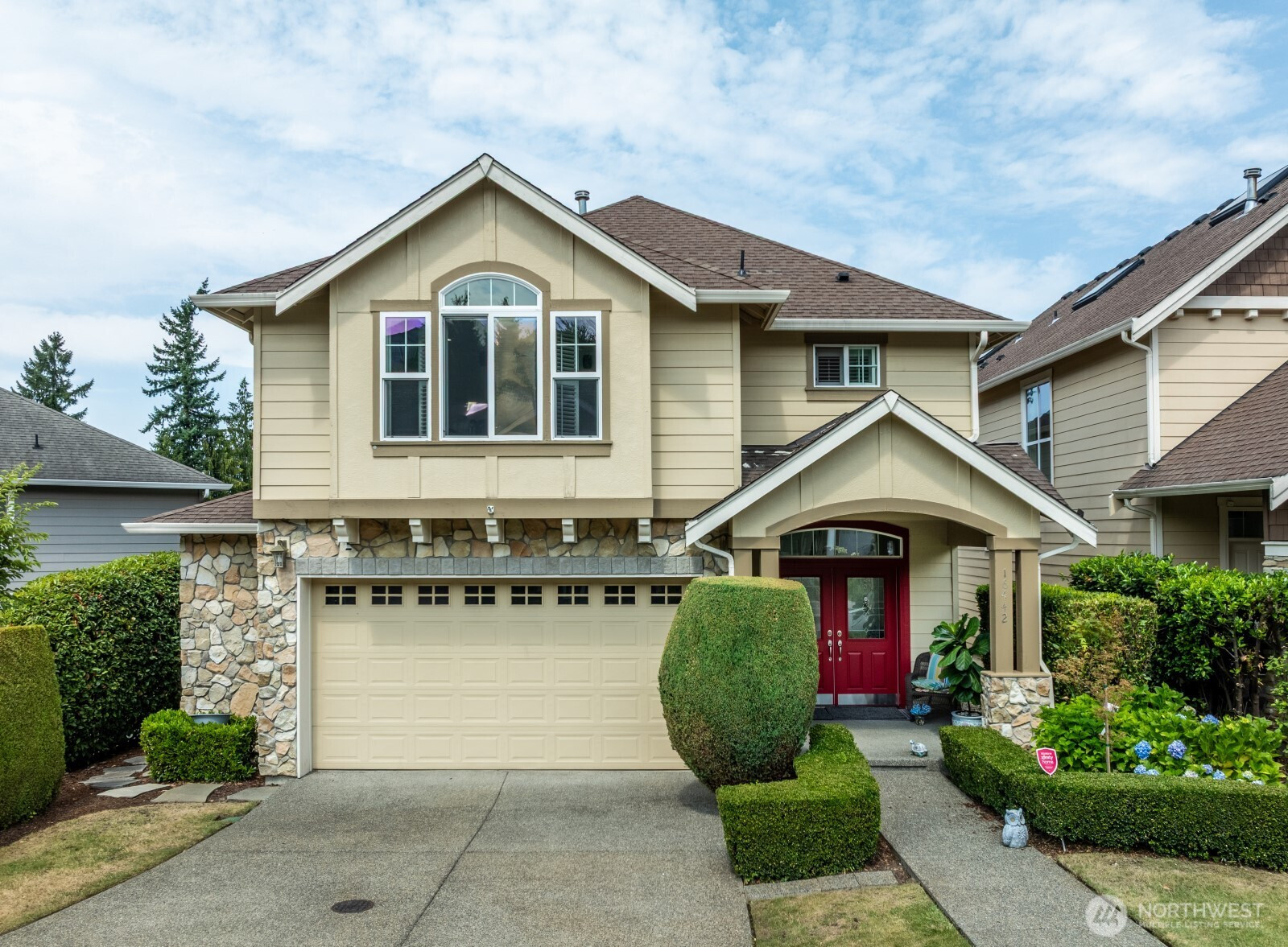


















MLS #2418625 / Listing provided by NWMLS .
$1,095,000
16442 SE 166th Terrace
Renton,
WA
98058
Beds
Baths
Sq Ft
Per Sq Ft
Year Built
Built with premium original upgrades, this spacious 4-bd home offers refined living w/ generous primary suite featuring a luxurious 5-piece bath & walk-in closet. Large bonus room provides space for entertainment/work-from-home needs. Designed with fine attention to detail, the home showcases extensive millwork and crown molding, a gourmet kitchen w/ center island, ss appliances, cherry cabinetry, granite countertops. Enjoy premium finishes of hardwood flooring in the entry, kitchen, living, and dining areas, marble inlays, plantation shutters, & an elegant architectural iron stairwell. Ideally located mins from Fairwood Country Club, recreational parks, & central shopping plazas, this home combines luxury living w/ everyday convenience.
Disclaimer: The information contained in this listing has not been verified by Hawkins-Poe Real Estate Services and should be verified by the buyer.
Bedrooms
- Total Bedrooms: 4
- Main Level Bedrooms: 0
- Lower Level Bedrooms: 0
- Upper Level Bedrooms: 4
- Possible Bedrooms: 4
Bathrooms
- Total Bathrooms: 3
- Half Bathrooms: 1
- Three-quarter Bathrooms: 0
- Full Bathrooms: 2
- Full Bathrooms in Garage: 0
- Half Bathrooms in Garage: 0
- Three-quarter Bathrooms in Garage: 0
Fireplaces
- Total Fireplaces: 1
- Main Level Fireplaces: 1
Heating & Cooling
- Heating: Yes
- Cooling: Yes
Parking
- Garage: Yes
- Garage Attached: Yes
- Garage Spaces: 2
- Parking Features: Attached Garage
- Parking Total: 2
Structure
- Roof: Composition
- Exterior Features: Stone, Wood
Lot Details
- Lot Features: Curbs, Paved, Sidewalk
- Acres: 0.0992
Schools
- High School District: Kent
- High School: Kentridge High
- Middle School: Northwood Jnr High
- Elementary School: Ridgewood Elem
Lot Details
- Lot Features: Curbs, Paved, Sidewalk
- Acres: 0.0992
Power
- Energy Source: Electric, Natural Gas
- Power Company: PSE
Water, Sewer, and Garbage
- Sewer Company: Cedar River Sewer
- Sewer: Sewer Connected
- Water Company: Ceder River Water
- Water Source: Public

Misty Ford
Broker | REALTOR®
Send Misty Ford an email


















