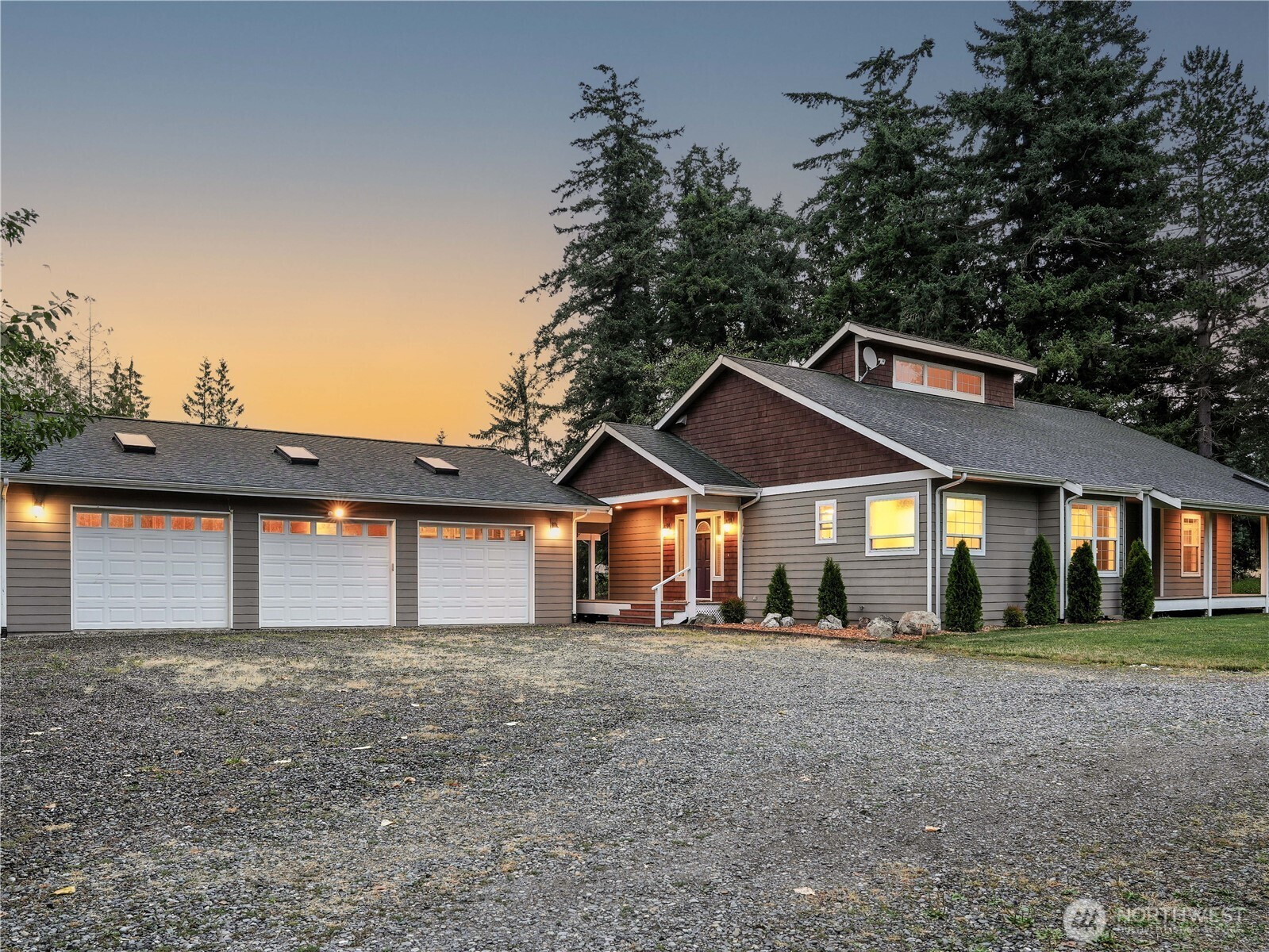






































MLS #2417879 / Listing provided by NWMLS & COMPASS.
$995,000
5175 Everson Goshen Road
Bellingham,
WA
98226
Beds
Baths
Sq Ft
Per Sq Ft
Year Built
Private 10-acre retreat with endless possibilities! This well-maintained 3BD/2BA, 2,388 SF home sits on a shy 5ac lot and includes an additional 5-acre lot. Home features a spacious layout, vaulted ceilings, and a large 3-car garage. Stay active all year in the heated gym. Outside, host gatherings in the party barn—complete with a fridge, dartboard, and firepit. Unwind by the fish-stocked pond, explore trails, garden or just play!. A cozy detached ADU rents for $1,200 a month, plus a Sprinter van campsite is ideal for guests,. A brand-new 4-bedroom septic system adds value and peace of mind. Whether you're looking for multi-generational living, hobby farm space, or a peaceful place to land, this one-of-a-kind property delivers.
Disclaimer: The information contained in this listing has not been verified by Hawkins-Poe Real Estate Services and should be verified by the buyer.
Open House Schedules
9
1 PM - 3 PM
Bedrooms
- Total Bedrooms: 3
- Main Level Bedrooms: 3
- Lower Level Bedrooms: 0
- Upper Level Bedrooms: 0
- Possible Bedrooms: 4
Bathrooms
- Total Bathrooms: 3
- Half Bathrooms: 1
- Three-quarter Bathrooms: 0
- Full Bathrooms: 2
- Full Bathrooms in Garage: 0
- Half Bathrooms in Garage: 0
- Three-quarter Bathrooms in Garage: 0
Fireplaces
- Total Fireplaces: 1
- Main Level Fireplaces: 1
Heating & Cooling
- Heating: Yes
- Cooling: No
Parking
- Garage: Yes
- Garage Attached: Yes
- Garage Spaces: 3
- Parking Features: Driveway, Attached Garage, RV Parking
- Parking Total: 3
Structure
- Roof: Composition
- Exterior Features: Cement Planked, Wood Products
- Foundation: Poured Concrete
Lot Details
- Lot Features: Dirt Road
- Acres: 9.41
- Foundation: Poured Concrete
Schools
- High School District: Mount Baker
Transportation
- Nearby Bus Line: false
Lot Details
- Lot Features: Dirt Road
- Acres: 9.41
- Foundation: Poured Concrete
Power
- Energy Source: Electric, Propane
- Power Company: PSE
Water, Sewer, and Garbage
- Sewer Company: Setpic
- Sewer: Septic Tank
- Water Company: Wall Water Association
- Water Source: Community, See Remarks

Misty Ford
Broker | REALTOR®
Send Misty Ford an email






































