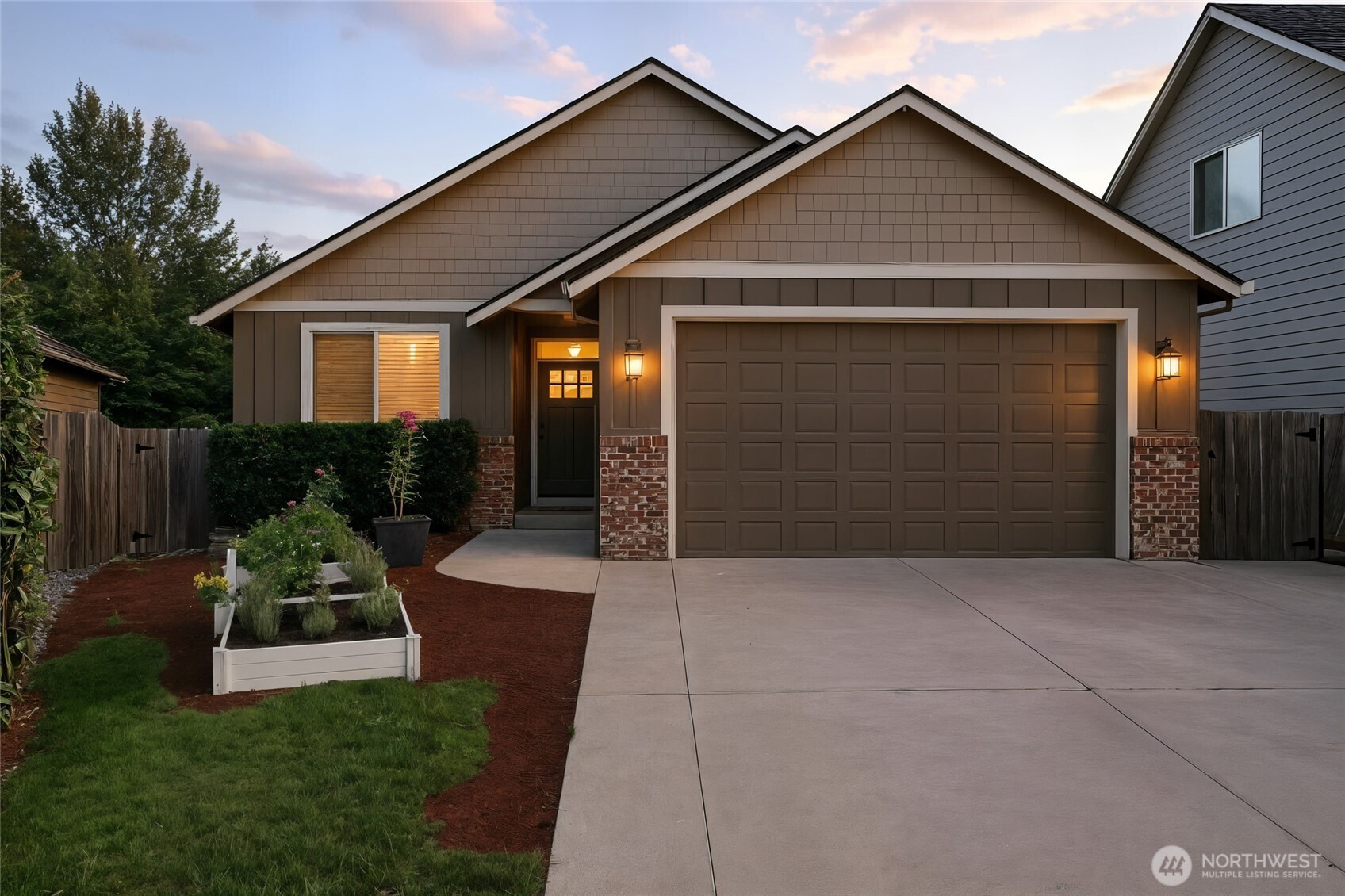







































MLS #2417303 / Listing provided by NWMLS .
$769,900
10708 NE 107th Court
Vancouver,
WA
98662
Beds
Baths
Sq Ft
Per Sq Ft
Year Built
Main-level living with a fully finished daylight basement - ideal for multi-generational living (ADU)! Vaulted ceilings, cozy fireplace, & durable laminate floors. Island kitchen boasts stainless appliances, induction cooktop, quartz counters, eating bar,& abundant cabinetry. Two expansive primary suites, each with walk-in closets and spa-inspired bath. Fully finished lower level features an expansive great room, covered patio, storage galore & kitchen area w/eating bar - just add a cooktop or range to complete the space. Enjoy year-round outdoor living on the covered deck or patio overlooking mature trees. With gleaming finishes throughout and flexible living spaces, this move-in ready home meets the needs of the most discerning buyer.
Disclaimer: The information contained in this listing has not been verified by Hawkins-Poe Real Estate Services and should be verified by the buyer.
Bedrooms
- Total Bedrooms: 4
- Main Level Bedrooms: 3
- Lower Level Bedrooms: 1
- Upper Level Bedrooms: 0
- Possible Bedrooms: 4
Bathrooms
- Total Bathrooms: 3
- Half Bathrooms: 0
- Three-quarter Bathrooms: 0
- Full Bathrooms: 3
- Full Bathrooms in Garage: 0
- Half Bathrooms in Garage: 0
- Three-quarter Bathrooms in Garage: 0
Fireplaces
- Total Fireplaces: 1
- Main Level Fireplaces: 1
Water Heater
- Water Heater Type: Tankless
Heating & Cooling
- Heating: Yes
- Cooling: Yes
Parking
- Garage: Yes
- Garage Attached: Yes
- Garage Spaces: 2
- Parking Features: Attached Garage
- Parking Total: 2
Structure
- Roof: Composition
- Exterior Features: Brick, Cement Planked
- Foundation: Poured Concrete
Lot Details
- Lot Features: Cul-De-Sac
- Acres: 0.1696
- Foundation: Poured Concrete
Schools
- High School District: Battle Ground
- High School: Prairie High
- Middle School: Laurin Middle
- Elementary School: Glenwood Heights Primary
Lot Details
- Lot Features: Cul-De-Sac
- Acres: 0.1696
- Foundation: Poured Concrete
Power
- Energy Source: Natural Gas
- Power Company: Clark PUD
Water, Sewer, and Garbage
- Sewer Company: Clark Regional Wastewater
- Sewer: Sewer Connected
- Water Source: Public

Misty Ford
Broker | REALTOR®
Send Misty Ford an email







































