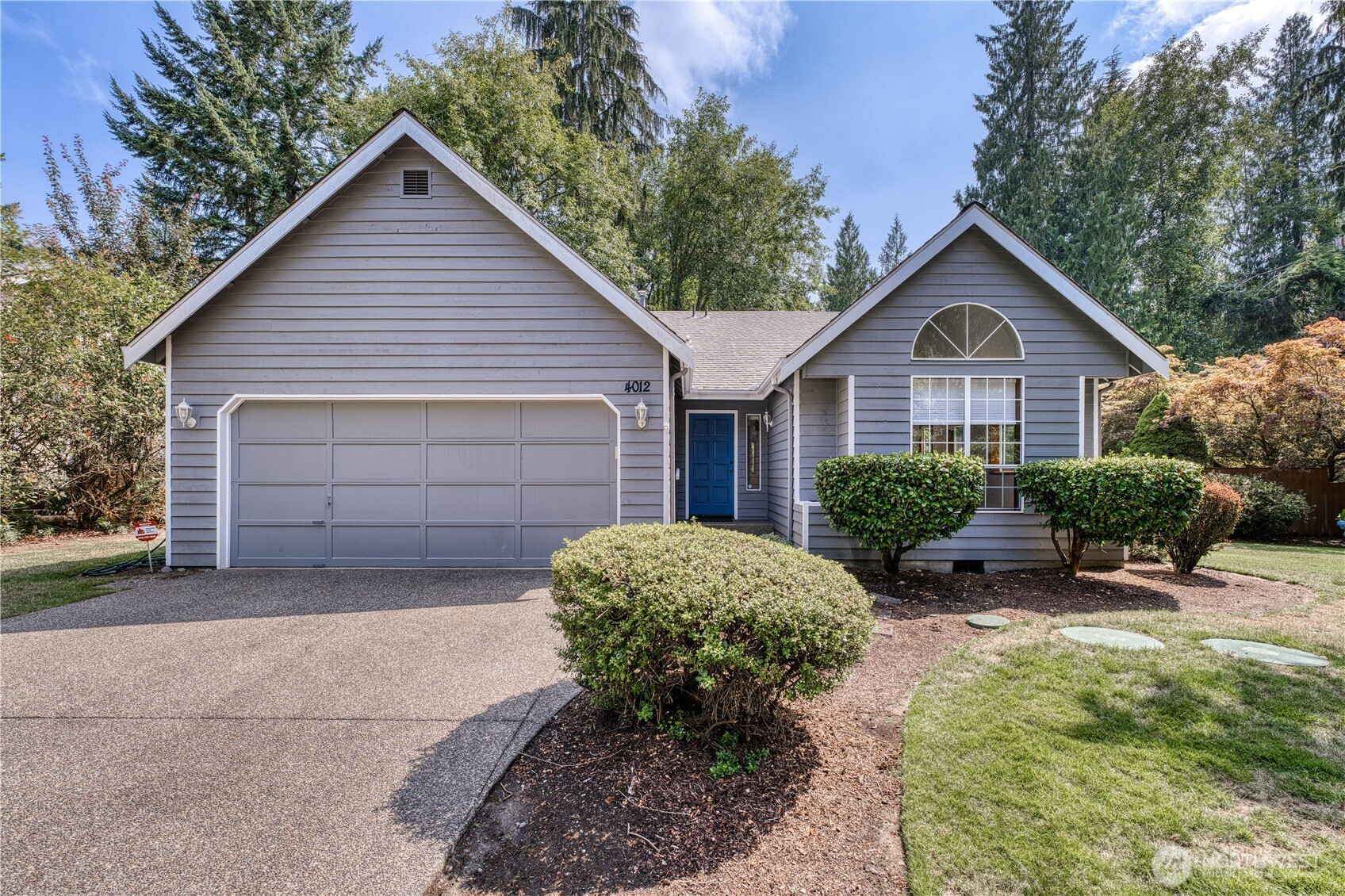







































MLS #2417004 / Listing provided by NWMLS & RE/MAX Exclusive.
$659,950
4012 60th Street Ct NW
Gig Harbor,
WA
98335
Beds
Baths
Sq Ft
Per Sq Ft
Year Built
Tucked into the storybook neighborhood of Plum Tree—where flowering plum trees line the streets each spring—this darling one-story home is pure Gig Harbor charm. Thoughtfully maintained and full of light, it offers three bedrooms, two baths, and an easy, open layout that lives beautifully. The fenced yard is perfect for play, pets, or peaceful afternoons under the trees. Just minutes to both the historic waterfront fishing village and all the shops, dining, and energy of Uptown, it’s a sweet spot in every sense. Excellent schools, friendly neighbors, and a true sense of community complete the package. Whether you're starting out, slowing down, or simply craving that warm Harbor vibe—this home is ready to welcome you with open arms.
Disclaimer: The information contained in this listing has not been verified by Hawkins-Poe Real Estate Services and should be verified by the buyer.
Bedrooms
- Total Bedrooms: 3
- Main Level Bedrooms: 3
- Lower Level Bedrooms: 0
- Upper Level Bedrooms: 0
- Possible Bedrooms: 3
Bathrooms
- Total Bathrooms: 2
- Half Bathrooms: 0
- Three-quarter Bathrooms: 0
- Full Bathrooms: 2
- Full Bathrooms in Garage: 0
- Half Bathrooms in Garage: 0
- Three-quarter Bathrooms in Garage: 0
Fireplaces
- Total Fireplaces: 1
- Main Level Fireplaces: 1
Water Heater
- Water Heater Location: Garage
- Water Heater Type: Electric
Heating & Cooling
- Heating: Yes
- Cooling: No
Parking
- Garage: Yes
- Garage Attached: Yes
- Garage Spaces: 2
- Parking Features: Driveway, Attached Garage
- Parking Total: 2
Structure
- Roof: Composition
- Exterior Features: Wood
- Foundation: Poured Concrete
Lot Details
- Lot Features: Cul-De-Sac, Dead End Street, Paved
- Acres: 0.2896
- Foundation: Poured Concrete
Schools
- High School District: Peninsula
- High School: Gig Harbor High
- Middle School: Goodman Mid
- Elementary School: Harbor Heights Elem
Lot Details
- Lot Features: Cul-De-Sac, Dead End Street, Paved
- Acres: 0.2896
- Foundation: Poured Concrete
Power
- Energy Source: Electric, Natural Gas
- Power Company: Peninsula Light Company
Water, Sewer, and Garbage
- Sewer Company: Septic
- Sewer: Septic Tank
- Water Company: Washington Water Service
- Water Source: Public

Misty Ford
Broker | REALTOR®
Send Misty Ford an email







































