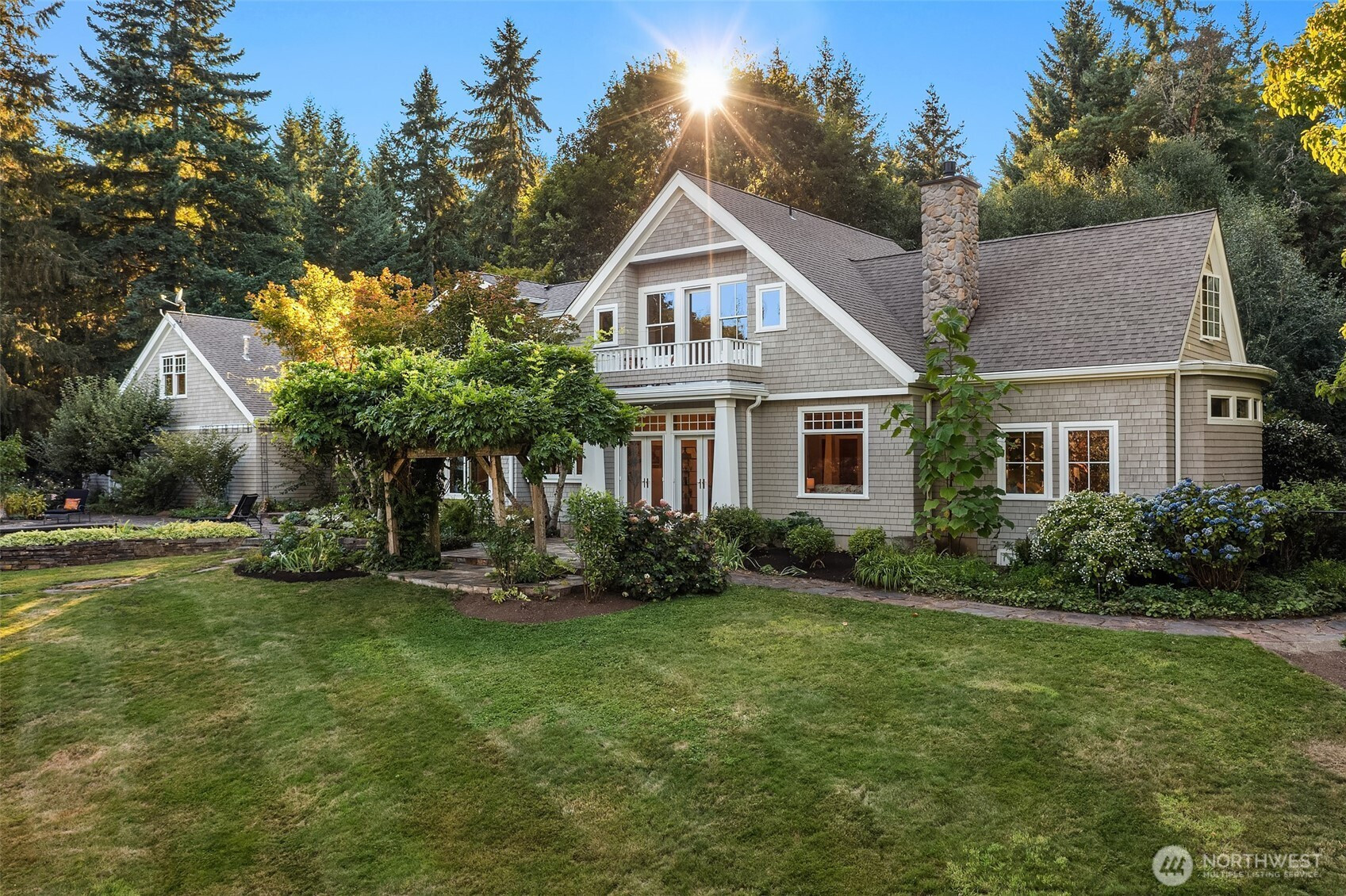





































Matterport 3D Tour Cinemagraph
MLS #2416760 / Listing provided by NWMLS .
$2,295,000
22626 111th Avenue SW
Vashon,
WA
98070
Beds
Baths
Sq Ft
Per Sq Ft
Year Built
At the quiet crest of Burton Hill, where Mount Rainier rises over the heritage orchard, a custom Cape Cod retreat awaits. Framed by stone paths, wisteria, and gardens in full bloom, this estate blends timeless craftsmanship with rare livability. Sun-washed rooms open to sweeping views; French doors lead to patios, a stone-tiled in-ground pool, hot tub, and outdoor kitchen. The primary suite offers a private balcony and en-suite featuring Carrara marble. The 1,012-sq-ft studio/poolhouse with kitchen and full bath doubles as a guest haven, and a vaulted bonus room above the heated three-car garage adds versatility. With artisanal built-ins, radiant heat, and a private end-of-road setting, this is one of Vashon’s most treasured addresses.
Disclaimer: The information contained in this listing has not been verified by Hawkins-Poe Real Estate Services and should be verified by the buyer.
Bedrooms
- Total Bedrooms: 3
- Main Level Bedrooms: 0
- Lower Level Bedrooms: 0
- Upper Level Bedrooms: 3
- Possible Bedrooms: 4
Bathrooms
- Total Bathrooms: 3
- Half Bathrooms: 1
- Three-quarter Bathrooms: 1
- Full Bathrooms: 1
- Full Bathrooms in Garage: 0
- Half Bathrooms in Garage: 0
- Three-quarter Bathrooms in Garage: 0
Fireplaces
- Total Fireplaces: 1
- Main Level Fireplaces: 1
Water Heater
- Water Heater Location: Garage
- Water Heater Type: Gas
Heating & Cooling
- Heating: Yes
- Cooling: No
Parking
- Garage: Yes
- Garage Attached: Yes
- Garage Spaces: 3
- Parking Features: Driveway, Attached Garage
- Parking Total: 3
Structure
- Roof: Composition
- Exterior Features: Wood
- Foundation: Poured Concrete
Lot Details
- Lot Features: Dead End Street, Dirt Road, Open Space, Secluded
- Acres: 5.11
- Foundation: Poured Concrete
Schools
- High School District: Vashon Island
- High School: Vashon Isl High
- Middle School: Mcmurray Mid
- Elementary School: Chautauqua Elem
Transportation
- Nearby Bus Line: false
Lot Details
- Lot Features: Dead End Street, Dirt Road, Open Space, Secluded
- Acres: 5.11
- Foundation: Poured Concrete
Power
- Energy Source: Electric, Natural Gas
- Power Company: PSE
Water, Sewer, and Garbage
- Sewer: Septic Tank
- Water Company: Private well
- Water Source: Individual Well

Misty Ford
Broker | REALTOR®
Send Misty Ford an email





































