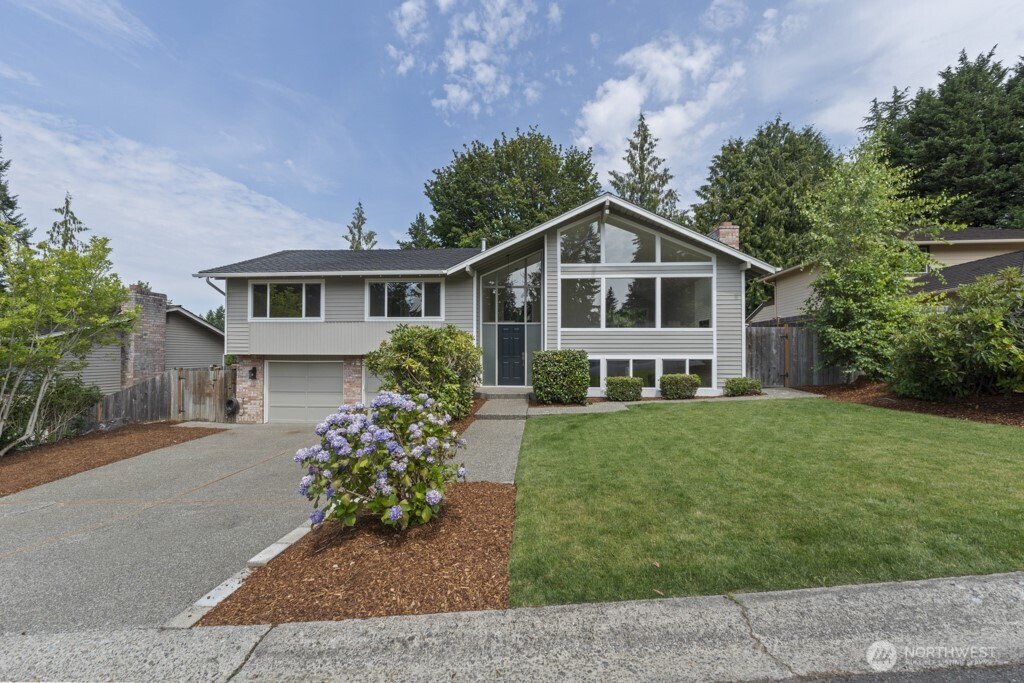





































MLS #2415648 / Listing provided by NWMLS & TEC Real Estate Inc..
$949,950
15526 SE 169th Street
Renton,
WA
98058
Beds
Baths
Sq Ft
Per Sq Ft
Year Built
Owner spent close to $250,000 to completely remodel this home from top to bottom. This 5 bed, 2.75 bath home is nestled in the heart of the highly desirable Fairwood Greens community. Nicely updated kitchen with new cabinets, quartz counters & Stainless Steel appliances. Primary suite with double sinks in a full bath. All baths with new cabinets, quartz counters, faucets & tile surround tubs. New roof, furnace, 2-panel doors, lighting fixture & recessed lighting. All new interior & exterior paints, double pane windows. Downstairs has a huge recreation room, 2 beds, and an oversized laundry room with a 3/4 bath. LVP flooring throughout. Fully fenced backyard. 2-car attached garage. Mins to parks, shopping, restaurants, KC library and school.
Disclaimer: The information contained in this listing has not been verified by Hawkins-Poe Real Estate Services and should be verified by the buyer.
Open House Schedules
2
1 PM - 4 PM
Bedrooms
- Total Bedrooms: 5
- Main Level Bedrooms: 3
- Lower Level Bedrooms: 2
- Upper Level Bedrooms: 0
- Possible Bedrooms: 5
Bathrooms
- Total Bathrooms: 3
- Half Bathrooms: 0
- Three-quarter Bathrooms: 1
- Full Bathrooms: 2
- Full Bathrooms in Garage: 0
- Half Bathrooms in Garage: 0
- Three-quarter Bathrooms in Garage: 0
Fireplaces
- Total Fireplaces: 2
- Lower Level Fireplaces: 1
- Main Level Fireplaces: 1
Heating & Cooling
- Heating: Yes
- Cooling: No
Parking
- Garage: Yes
- Garage Attached: Yes
- Garage Spaces: 2
- Parking Features: Attached Garage
- Parking Total: 2
Structure
- Roof: Composition
- Exterior Features: Brick, Wood
- Foundation: Poured Concrete
Lot Details
- Lot Features: Cul-De-Sac, Curbs, Paved
- Acres: 0.1808
- Foundation: Poured Concrete
Schools
- High School District: Kent
Lot Details
- Lot Features: Cul-De-Sac, Curbs, Paved
- Acres: 0.1808
- Foundation: Poured Concrete
Power
- Energy Source: Natural Gas
Water, Sewer, and Garbage
- Sewer: Sewer Connected
- Water Source: Public

Misty Ford
Broker | REALTOR®
Send Misty Ford an email





































