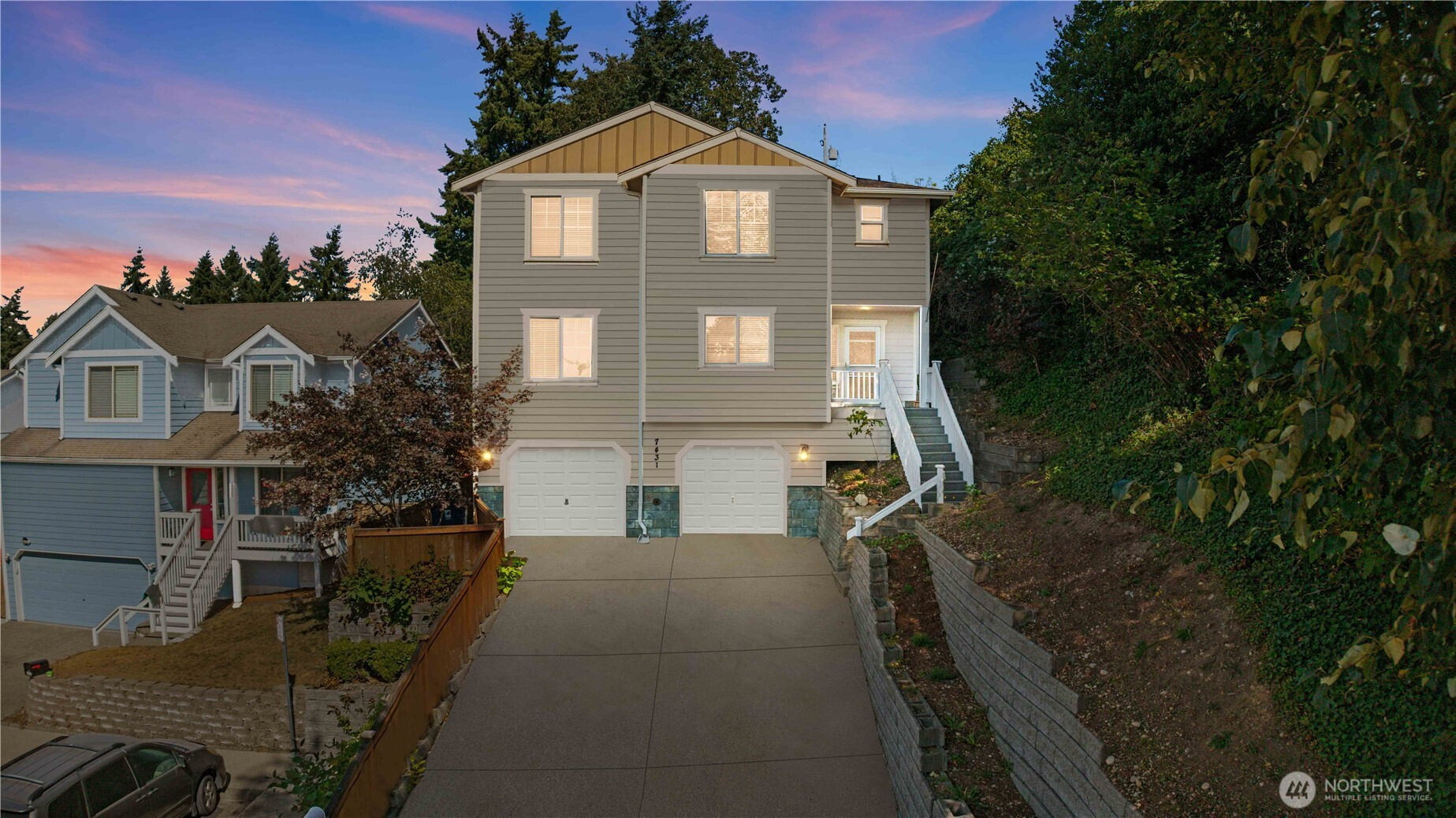



















MLS #2415115 / Listing provided by NWMLS & KW Mountains to Sound Realty.
$539,998
7431 S Fife Street
Tacoma,
WA
98409
Beds
Baths
Sq Ft
Per Sq Ft
Year Built
Enjoy beautiful sunsets and peek-a-boo views of the olympics on a clear day. This home is one of the largest in the area and it's located at the end of a quiet cul-de-sac. This house features a large deck for entertaining right off the living room. The spacious kitchen features granite counter tops and lots of natural light. Enjoy the large open family room with recessed archways and a fireplace with tile surround for relaxing winter nights. BIG two car garage with extra room for a shop or storage. All bedrooms and laundry room are on the upper floor for convenience.House is very close to I-5, Costco, Home Depot, the Tacoma mall, grocery stores, restaurants, schools, and colleges.
Disclaimer: The information contained in this listing has not been verified by Hawkins-Poe Real Estate Services and should be verified by the buyer.
Open House Schedules
2
11 AM - 2 PM
3
11 AM - 1 PM
Bedrooms
- Total Bedrooms: 3
- Main Level Bedrooms: 0
- Lower Level Bedrooms: 0
- Upper Level Bedrooms: 3
- Possible Bedrooms: 3
Bathrooms
- Total Bathrooms: 3
- Half Bathrooms: 1
- Three-quarter Bathrooms: 0
- Full Bathrooms: 2
- Full Bathrooms in Garage: 0
- Half Bathrooms in Garage: 0
- Three-quarter Bathrooms in Garage: 0
Fireplaces
- Total Fireplaces: 0
Water Heater
- Water Heater Location: Garage
- Water Heater Type: Electri
Heating & Cooling
- Heating: Yes
- Cooling: No
Parking
- Garage: Yes
- Garage Attached: Yes
- Garage Spaces: 2
- Parking Features: Attached Garage
- Parking Total: 2
Structure
- Roof: Composition
- Exterior Features: See Remarks
- Foundation: Poured Concrete
Lot Details
- Lot Features: Cul-De-Sac, Dead End Street
- Acres: 0.1377
- Foundation: Poured Concrete
Schools
- High School District: Tacoma
- High School: Buyer To Verify
- Middle School: Buyer To Verify
- Elementary School: Buyer To Verify
Transportation
- Nearby Bus Line: true
Lot Details
- Lot Features: Cul-De-Sac, Dead End Street
- Acres: 0.1377
- Foundation: Poured Concrete
Power
- Energy Source: Electric
- Power Company: TPU/PSE
Water, Sewer, and Garbage
- Sewer Company: Tacoma Public Utilities
- Sewer: Sewer Connected
- Water Company: Tacoma Public Utilities
- Water Source: Public

Misty Ford
Broker | REALTOR®
Send Misty Ford an email



















