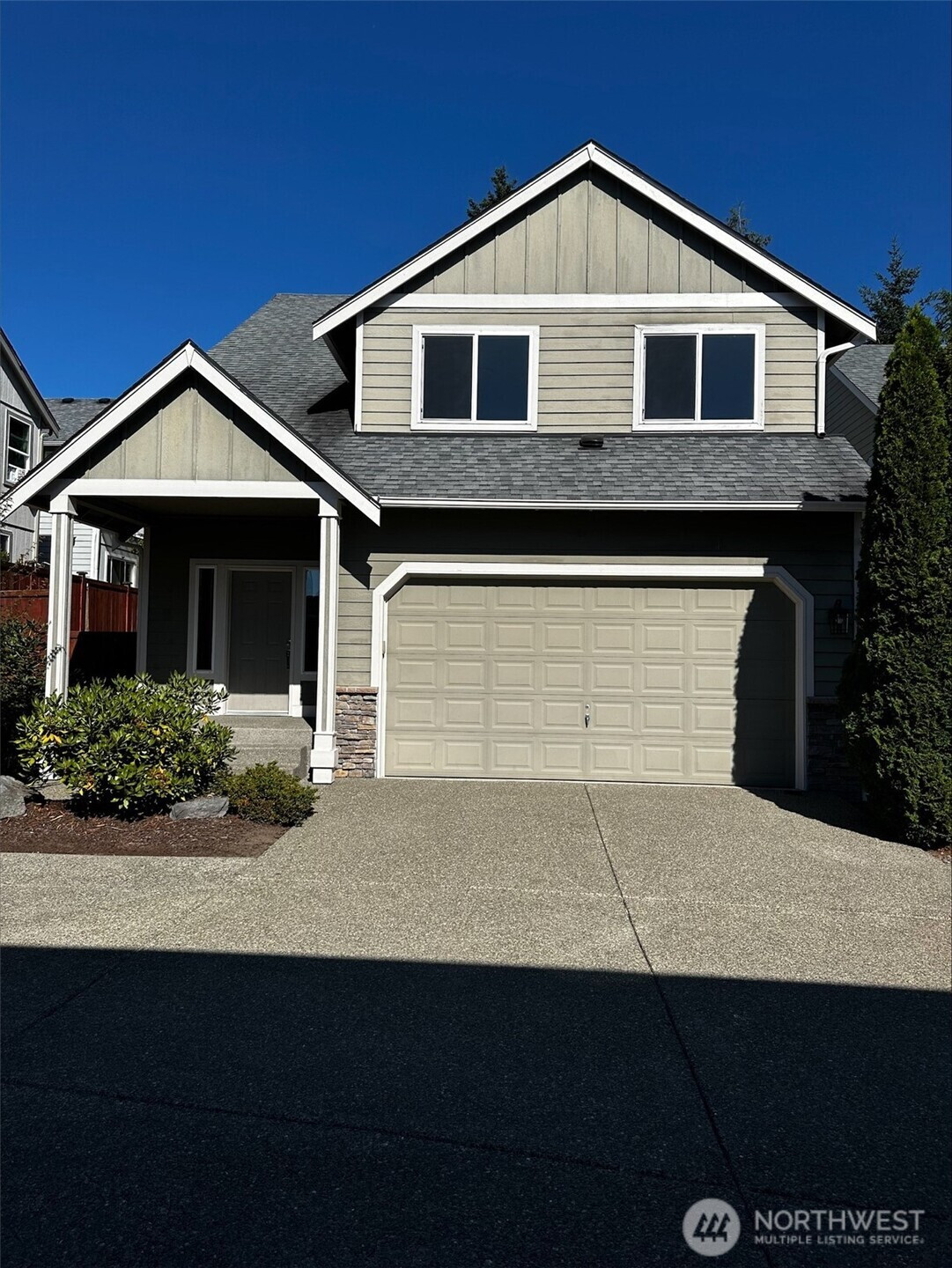




































MLS #2414332 / Listing provided by NWMLS & Berkshire Hathaway HS NW.
$3,700 / month
19352 114th Place SE
Kent,
WA
98031
Beds
Baths
Sq Ft
Per Sq Ft
Year Built
Hurry and come see this beautifully updated 4BD, 2.5BA rental in the Plateau at Panther Lake Community! Features a hardwood entry, spacious open kitchen that flows into the family room with brick-faced gas fireplace. Upstairs includes all bedrooms and 2 full baths. The large primary suite boasts a gas fireplace, private sitting area, walk-in closet, and en-suite bath. Freshly updated with new paint, carpets, flooring, water heater, and blinds. Fully fenced backyard—perfect for entertaining. Fantastic location near schools, shopping, parks, and transit. Don’t miss this move-in ready rental!
Disclaimer: The information contained in this listing has not been verified by Hawkins-Poe Real Estate Services and should be verified by the buyer.
Bedrooms
- Total Bedrooms: 4
- Main Level Bedrooms: 1
- Upper Level Bedrooms: 3
- Possible Bedrooms: 4
Bathrooms
- Total Bathrooms: 3
- Half Bathrooms: 0
- Three-quarter Bathrooms: 0
- Full Bathrooms: 3
Fireplaces
- Total Fireplaces: 2
- Main Level Fireplaces: 1
- Upper Level Fireplaces: 1
Heating & Cooling
- Heating: Yes
- Cooling: No
Parking
- Garage: Yes
- Garage Attached: Yes
- Garage Spaces: 2
- Parking Features: Attached Garage
Lot Details
- Acres: 0.0981
Schools
- High School District: Kent
- High School: Buyer To Verify
- Middle School: Buyer To Verify
- Elementary School: Buyer To Verify
Transportation
- Nearby Bus Line: true
Lot Details
- Acres: 0.0981
Power
- Energy Source: Natural Gas

Misty Ford
Broker | REALTOR®
Send Misty Ford an email




































