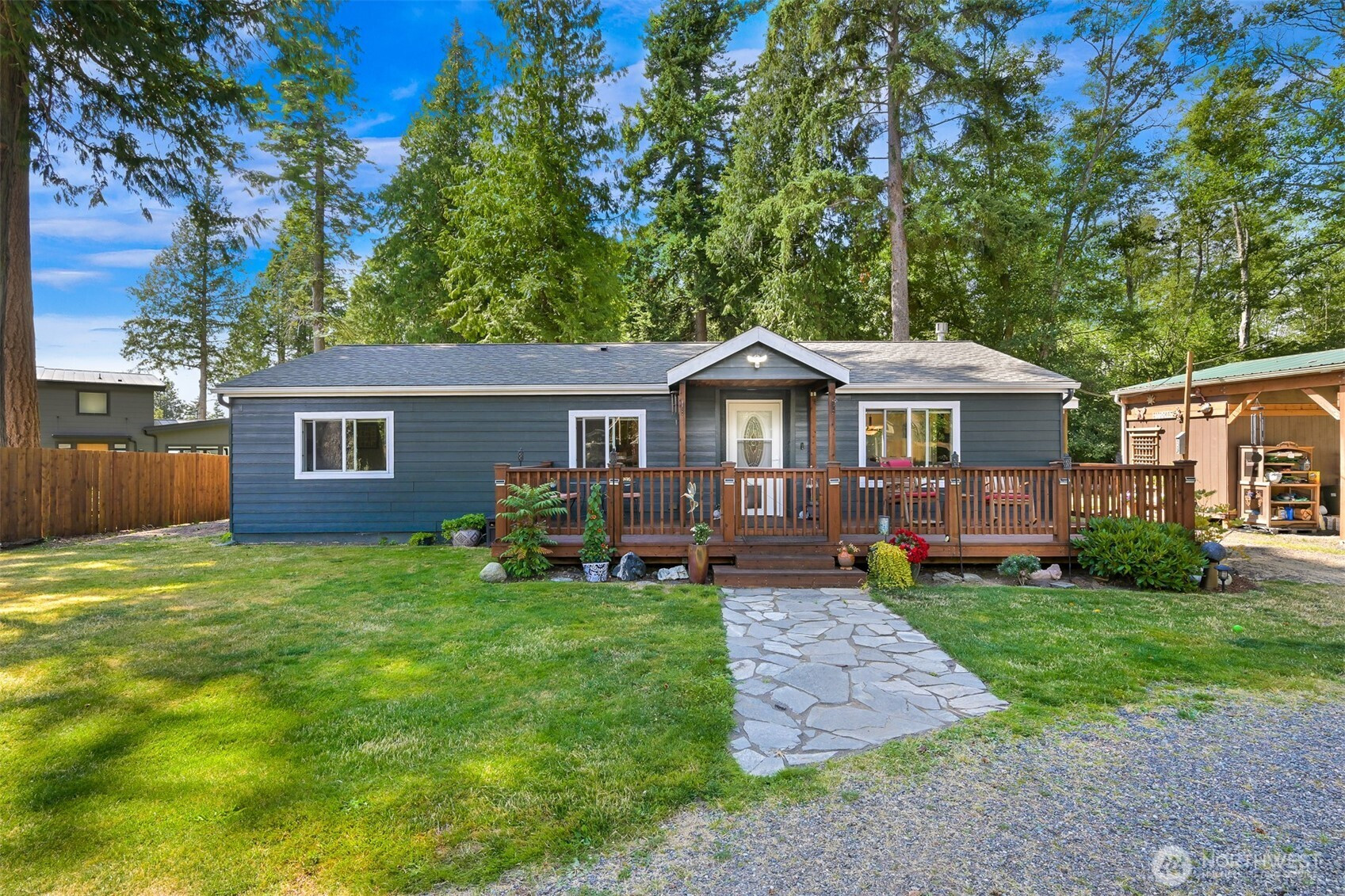







































MLS #2413909 / Listing provided by NWMLS & John L Scott Bellingham.
$462,000
4780 Neptune Circle
Ferndale,
WA
98248
Beds
Baths
Sq Ft
Per Sq Ft
Year Built
Turnkey Neptune Heights home on 3/4-acre+ property with Salish Sea view! The 2012 Marlette-manufactured home has been well-maintained and updated with luxury vinyl plank flooring throughout. Open concept living room with a cozy freestanding propane stove and vaulted ceiling. Kitchen has gorgeous solid pine cabinets and black stainless appliances. Primary bathroom has been remodeled with a quartz countertop dual-vanity and walk-in Kohler acrylic shower with glass door. The office with french doors could be a possible 3rd bedroom. Large RV parking pad with water & electric and nearby sewer access. The vintage vardo wagon stays!
Disclaimer: The information contained in this listing has not been verified by Hawkins-Poe Real Estate Services and should be verified by the buyer.
Open House Schedules
2
12 PM - 1:30 PM
3
12 PM - 1:30 PM
Bedrooms
- Total Bedrooms: 2
- Main Level Bedrooms: 2
- Lower Level Bedrooms: 0
- Upper Level Bedrooms: 0
- Possible Bedrooms: 2
Bathrooms
- Total Bathrooms: 2
- Half Bathrooms: 0
- Three-quarter Bathrooms: 1
- Full Bathrooms: 1
- Full Bathrooms in Garage: 0
- Half Bathrooms in Garage: 0
- Three-quarter Bathrooms in Garage: 0
Fireplaces
- Total Fireplaces: 1
- Main Level Fireplaces: 1
Water Heater
- Water Heater Location: 2nd bedroom closet
- Water Heater Type: Electric
Heating & Cooling
- Heating: Yes
- Cooling: No
Parking
- Garage Attached: No
- Parking Features: Detached Carport, RV Parking
- Parking Total: 1
Structure
- Roof: Composition
- Exterior Features: Cement Planked, Wood
Lot Details
- Lot Features: Cul-De-Sac, Dead End Street, Paved
- Acres: 0.78
Schools
- High School District: Ferndale
Lot Details
- Lot Features: Cul-De-Sac, Dead End Street, Paved
- Acres: 0.78
Power
- Energy Source: Electric, Propane
- Power Company: PSE
Water, Sewer, and Garbage
- Sewer Company: Lummi
- Sewer: Sewer Connected
- Water Company: Lummi
- Water Source: Public

Misty Ford
Broker | REALTOR®
Send Misty Ford an email







































