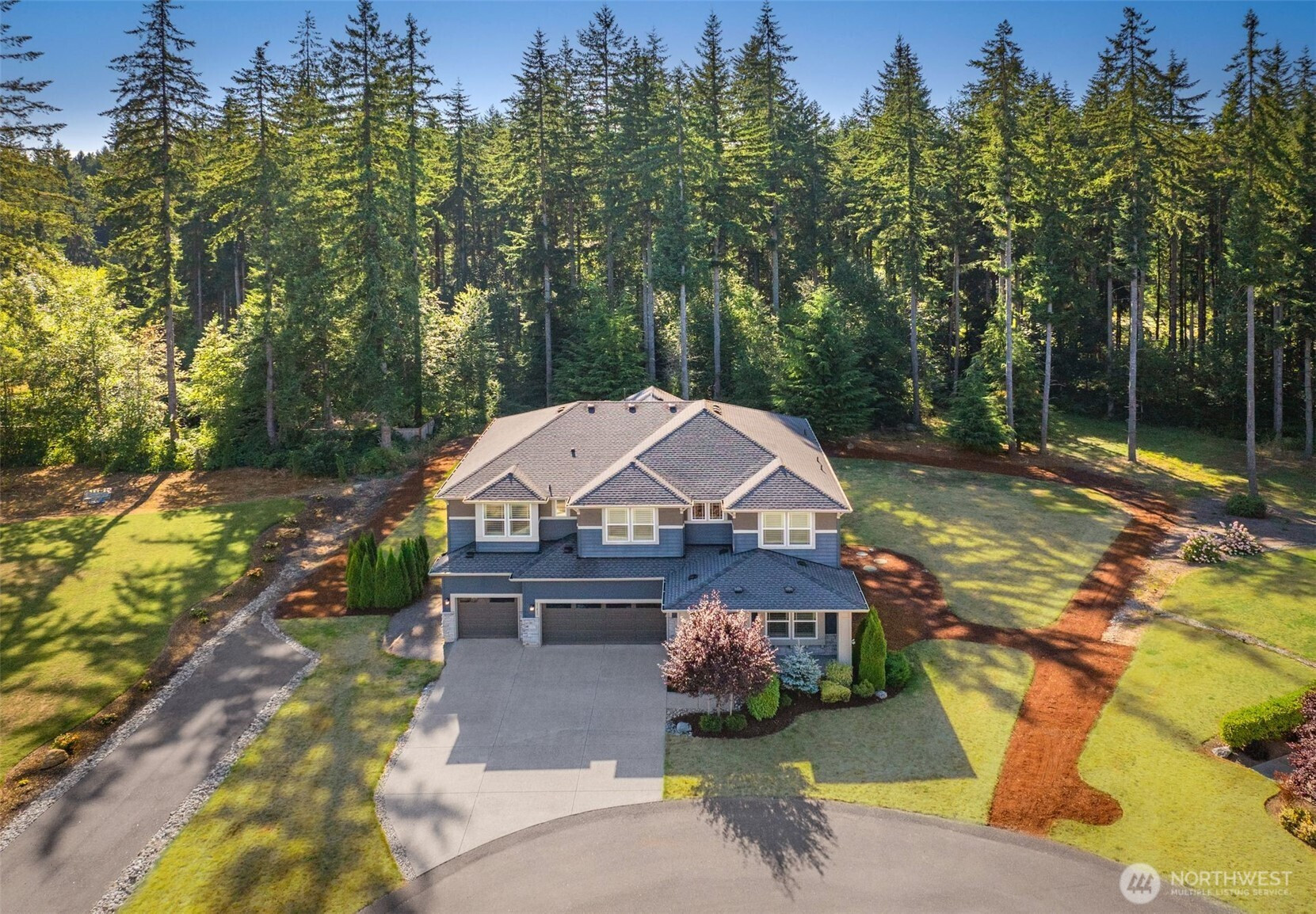





































MLS #2413598 / Listing provided by NWMLS & Lamb Real Estate.
$1,325,000
11411 143rd Drive NE
Lake Stevens,
WA
98258
Beds
Baths
Sq Ft
Per Sq Ft
Year Built
This Lake Stevens home is tucked away on a quiet cul-de-sac in the sought-after Glenmore neighborhood! Set on a large lot backing to lush green space, the private backyard becomes your personal retreat ideal for year-round entertaining. Step inside to a bright entryway and discover a flexible main floor guest suite with a private bath. The open-concept main living area flows effortlessly into the outdoors. At the heart of the home, the kitchen shines with a generous center island. Upstairs, the expansive primary offers views of the peaceful backyard & five-piece en-suite bath. Upstairs includes a 2nd primary bedroom, two additional bedrooms, a bathroom, & a versatile bonus room. Attached three-car garage & extra parking for a RV or a boat!
Disclaimer: The information contained in this listing has not been verified by Hawkins-Poe Real Estate Services and should be verified by the buyer.
Bedrooms
- Total Bedrooms: 6
- Main Level Bedrooms: 1
- Lower Level Bedrooms: 0
- Upper Level Bedrooms: 5
- Possible Bedrooms: 6
Bathrooms
- Total Bathrooms: 5
- Half Bathrooms: 1
- Three-quarter Bathrooms: 0
- Full Bathrooms: 4
- Full Bathrooms in Garage: 0
- Half Bathrooms in Garage: 0
- Three-quarter Bathrooms in Garage: 0
Fireplaces
- Total Fireplaces: 1
- Main Level Fireplaces: 1
Heating & Cooling
- Heating: Yes
- Cooling: Yes
Parking
- Garage: Yes
- Garage Attached: Yes
- Garage Spaces: 3
- Parking Features: Driveway, Attached Garage, RV Parking
- Parking Total: 3
Structure
- Roof: Composition
- Exterior Features: Cement Planked, Stone, Wood Products
- Foundation: Poured Concrete
Lot Details
- Lot Features: Cul-De-Sac, Dead End Street, Paved
- Acres: 1.08
- Foundation: Poured Concrete
Schools
- High School District: Granite Falls
- High School: Granite Falls High
- Middle School: Granite Falls Mid
- Elementary School: Buyer To Verify
Lot Details
- Lot Features: Cul-De-Sac, Dead End Street, Paved
- Acres: 1.08
- Foundation: Poured Concrete
Power
- Energy Source: Electric, Propane
Water, Sewer, and Garbage
- Sewer: Septic Tank
- Water Source: Public

Misty Ford
Broker | REALTOR®
Send Misty Ford an email





































