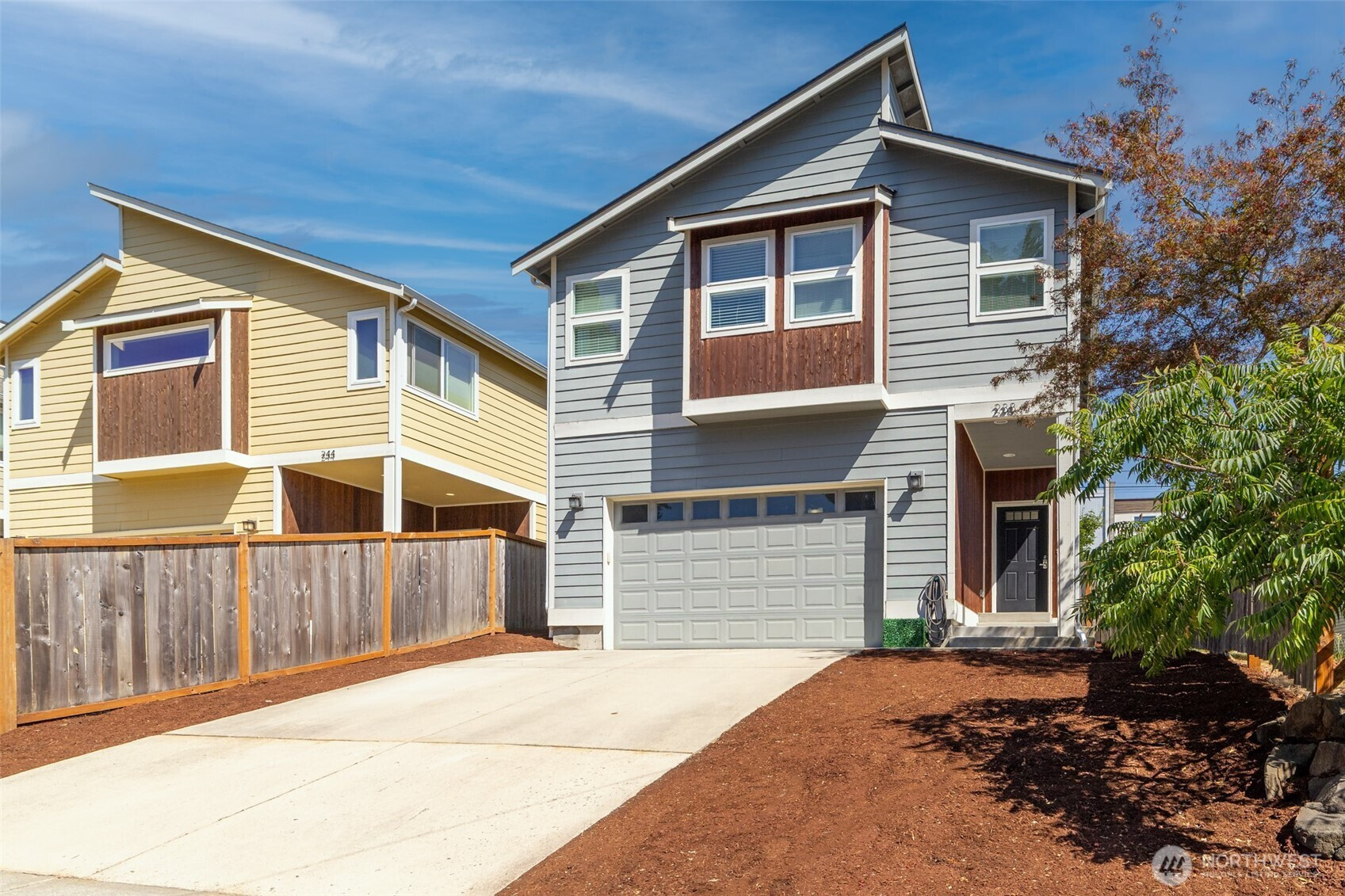


















MLS #2411097 / Listing provided by NWMLS & Windermere West Metro.
$849,871
238 SW 154th Street
Burien,
WA
98166
Beds
Baths
Sq Ft
Per Sq Ft
Year Built
Experience modern comfort in Burien’s coveted downtown neighborhood with a short drive to Seattle! This sophisticated two-story home spans 2,370 SF of open-plan living, featuring a grand foyer, gas fireplace, and gleaming floors. Four bedrooms—including a second-floor primary suite with walk-in closet and an additional en-suite bedroom—and 3.5 baths ensure room for everyone. The chef’s kitchen flows seamlessly to a private, fully fenced backyard and deck—ideal for entertaining. Crafted with quality finishes and minutes from shops, parks, and major routes, this home blends style, functionality, and convenience. Your next chapter starts here! Sign will be up Wed (7/23/25) afternoon.
Disclaimer: The information contained in this listing has not been verified by Hawkins-Poe Real Estate Services and should be verified by the buyer.
Bedrooms
- Total Bedrooms: 4
- Main Level Bedrooms: 0
- Lower Level Bedrooms: 0
- Upper Level Bedrooms: 4
- Possible Bedrooms: 4
Bathrooms
- Total Bathrooms: 4
- Half Bathrooms: 1
- Three-quarter Bathrooms: 0
- Full Bathrooms: 3
- Full Bathrooms in Garage: 0
- Half Bathrooms in Garage: 0
- Three-quarter Bathrooms in Garage: 0
Fireplaces
- Total Fireplaces: 1
- Main Level Fireplaces: 1
Water Heater
- Water Heater Location: Garage
- Water Heater Type: Electric Tankless
Heating & Cooling
- Heating: Yes
- Cooling: Yes
Parking
- Garage: Yes
- Garage Attached: Yes
- Garage Spaces: 2
- Parking Features: Driveway, Attached Garage
- Parking Total: 2
Structure
- Roof: Composition
- Exterior Features: Wood, Wood Products
- Foundation: Poured Concrete
Lot Details
- Lot Features: Alley, Curbs, Paved, Sidewalk
- Acres: 0.1004
- Foundation: Poured Concrete
Schools
- High School District: Highline
- High School: Buyer To Verify
- Middle School: Buyer To Verify
- Elementary School: Buyer To Verify
Transportation
- Nearby Bus Line: true
Lot Details
- Lot Features: Alley, Curbs, Paved, Sidewalk
- Acres: 0.1004
- Foundation: Poured Concrete
Power
- Energy Source: Electric, Natural Gas
- Power Company: PSE
Water, Sewer, and Garbage
- Sewer Company: SW Suburban Sewer Dist
- Sewer: Sewer Connected
- Water Company: City of Burien #49
- Water Source: Public

Misty Ford
Broker | REALTOR®
Send Misty Ford an email


















