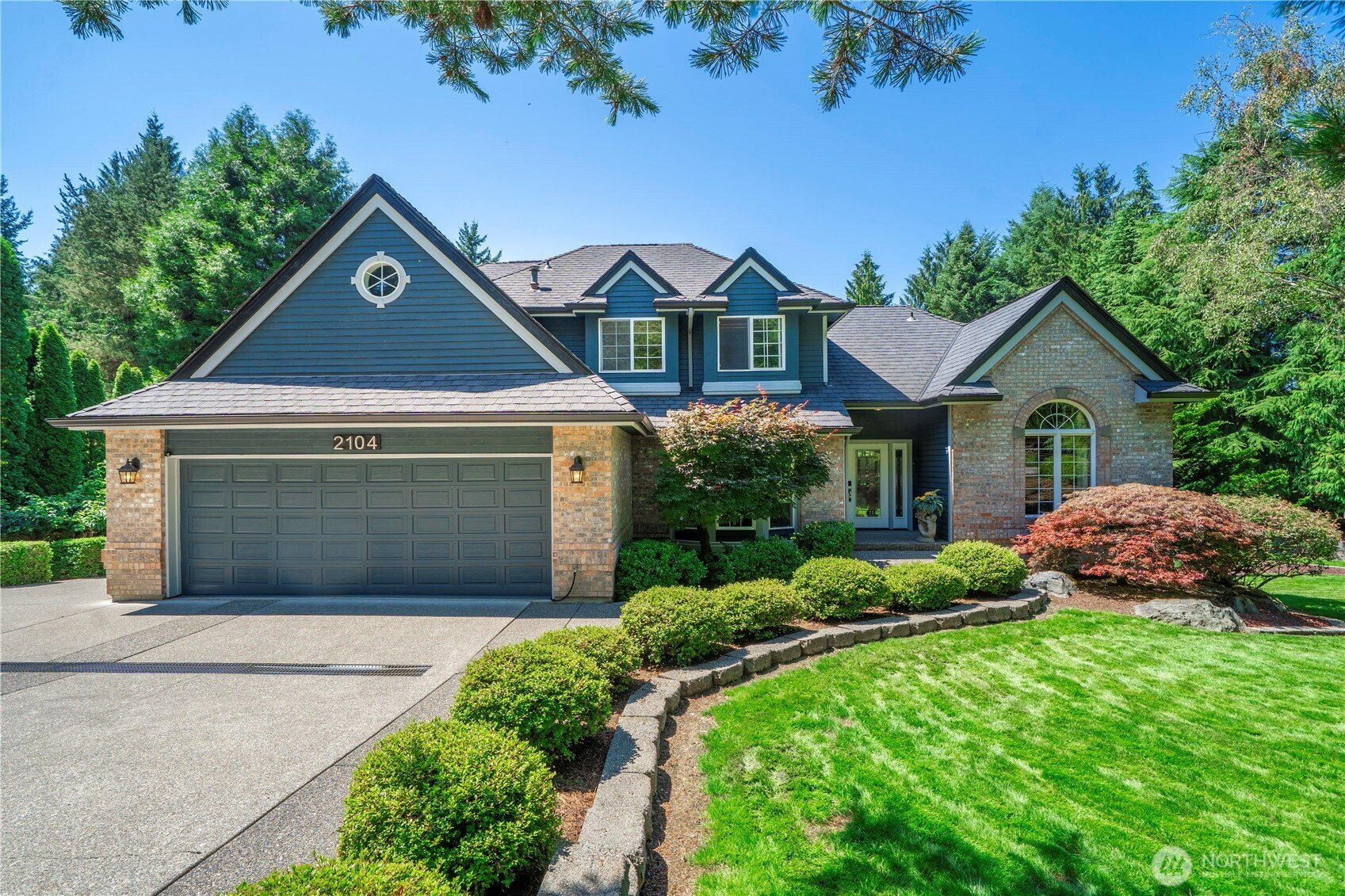






































MLS #2410909 / Listing provided by NWMLS & Keller Williams Realty PS.
$1,150,000
2104 39th Street SE
Puyallup,
WA
98372
Beds
Baths
Sq Ft
Per Sq Ft
Year Built
Custom luxury home truly has it all! Outside, enjoy a resort-style oasis with a Pickleball court, tranquil fountain, and a massive deck overlooking beautifully landscaped gardens—perfect for soaking in the hot tub or a peaceful stroll. Inside, you’ll find custom cabinetry throughout, a chef-inspired kitchen with hidden countertop cabinets and a serving pantry, a sunken den, and formal dining with coffered ceilings. Spa-like primary suite features garden views, heated floors, jetted tub, multi-head shower, illuminated onyx sinks, and walk-in closet with 4-ft-deep custom storage! Extra-large garage and lower level that is ideal for entertaining or multigenerational living complete with a kitchen, living, bonus rooms, and bed/bath. A must-see!
Disclaimer: The information contained in this listing has not been verified by Hawkins-Poe Real Estate Services and should be verified by the buyer.
Bedrooms
- Total Bedrooms: 4
- Main Level Bedrooms: 0
- Lower Level Bedrooms: 1
- Upper Level Bedrooms: 3
- Possible Bedrooms: 4
Bathrooms
- Total Bathrooms: 4
- Half Bathrooms: 1
- Three-quarter Bathrooms: 1
- Full Bathrooms: 2
- Full Bathrooms in Garage: 0
- Half Bathrooms in Garage: 0
- Three-quarter Bathrooms in Garage: 0
Fireplaces
- Total Fireplaces: 1
- Main Level Fireplaces: 1
Heating & Cooling
- Heating: Yes
- Cooling: No
Parking
- Garage: Yes
- Garage Attached: Yes
- Garage Spaces: 2
- Parking Features: Driveway, Attached Garage, RV Parking
- Parking Total: 2
Structure
- Roof: Composition
- Exterior Features: Wood
- Foundation: Poured Concrete
Lot Details
- Lot Features: Cul-De-Sac, Dead End Street, Paved, Secluded
- Acres: 1.09
- Foundation: Poured Concrete
Schools
- High School District: Puyallup
- High School: Buyer To Verify
- Middle School: Ferrucci Jnr High
- Elementary School: Shaw Road Elem
Lot Details
- Lot Features: Cul-De-Sac, Dead End Street, Paved, Secluded
- Acres: 1.09
- Foundation: Poured Concrete
Power
- Energy Source: Electric, Natural Gas
Water, Sewer, and Garbage
- Sewer: Septic Tank
- Water Source: Public

Misty Ford
Broker | REALTOR®
Send Misty Ford an email






































