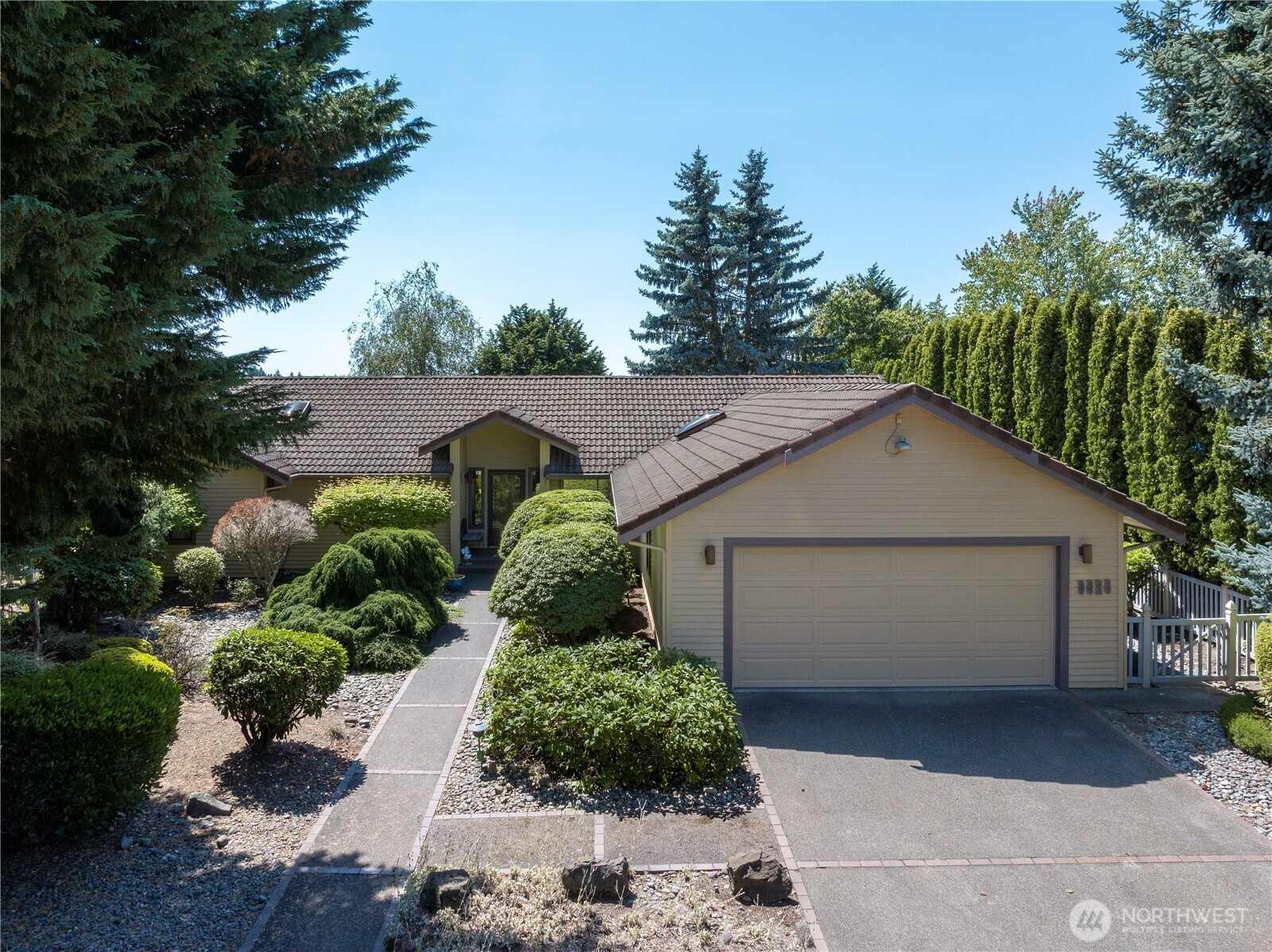























MLS #2410736 / Listing provided by NWMLS & Better Properties Eastside.
$725,000
9926 Onyx Drive SW
Lakewood,
WA
98498
Beds
Baths
Sq Ft
Per Sq Ft
Year Built
Beautifully maintained 3-bed 2.5 bath rambler in the sought-after Oakbrook community. Step inside to discover an open concept layout bathed in natural light, featuring vaulted ceilings and expansive windows that frame stunning Puget Sound views. This home seamlessly blends old world charm with modern updates, providing an atmosphere for both relaxation and entertaining. The spacious living area boasts of a cozy fireplace and the kitchen offers ample cabinetry and counter space. The great room serves as a dining area and bonus room. Primary suite serves as a private retreat, complete with an en-suite bathroom, walk in closet and private deck. Two car garage w/storage. Back deck features a retractable awning. Don't miss this rare find!
Disclaimer: The information contained in this listing has not been verified by Hawkins-Poe Real Estate Services and should be verified by the buyer.
Bedrooms
- Total Bedrooms: 3
- Main Level Bedrooms: 3
- Lower Level Bedrooms: 0
- Upper Level Bedrooms: 0
- Possible Bedrooms: 3
Bathrooms
- Total Bathrooms: 3
- Half Bathrooms: 1
- Three-quarter Bathrooms: 0
- Full Bathrooms: 2
- Full Bathrooms in Garage: 0
- Half Bathrooms in Garage: 0
- Three-quarter Bathrooms in Garage: 0
Fireplaces
- Total Fireplaces: 1
- Main Level Fireplaces: 1
Heating & Cooling
- Heating: Yes
- Cooling: Yes
Parking
- Garage: Yes
- Garage Attached: Yes
- Garage Spaces: 2
- Parking Features: Attached Garage
- Parking Total: 2
Structure
- Roof: Tile
- Exterior Features: Wood
- Foundation: Poured Concrete
Lot Details
- Lot Features: Paved
- Acres: 0.2451
- Foundation: Poured Concrete
Schools
- High School District: Steilacoom Historica
Lot Details
- Lot Features: Paved
- Acres: 0.2451
- Foundation: Poured Concrete
Power
- Energy Source: Natural Gas
Water, Sewer, and Garbage
- Sewer: Sewer Connected
- Water Source: Public

Misty Ford
Broker | REALTOR®
Send Misty Ford an email























