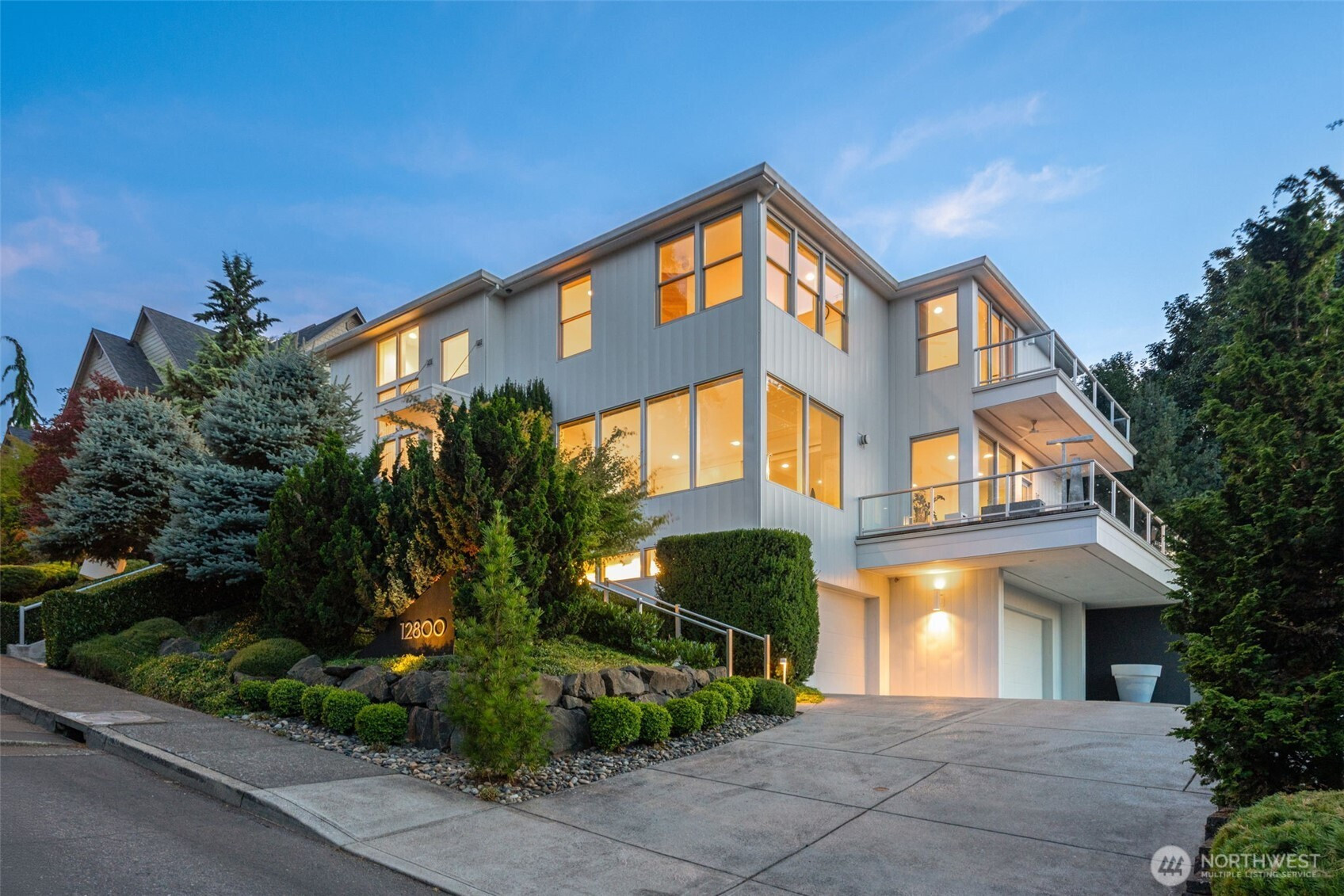







































MLS #2410344 / Listing provided by NWMLS .
$1,475,000
12800 NW 26th Avenue
Vancouver,
WA
98685
Beds
Baths
Sq Ft
Per Sq Ft
Year Built
Modern Architectural Masterpiece with Panoramic Mountain & Greenway Views Showcased in architectural publications, this Richard Meier–inspired 5,298 sq. ft., 5-bed, 4.1-bath home blends iconic design with modern luxury. Striking lines, radiant-heated concrete floors, and walls of glass capture Mt. St. Helens and Salmon Creek Greenway views. Features include a gourmet Bosch/Thermador kitchen, art-display entry, private elevator, spa-like primary suite with balcony, ensuite bedrooms with bamboo floors, wine cellar, sauna, and multiple decks. Enjoy covered outdoor living with fireplace, low-maintenance yard, oversized 3-car garage, and new custom steel siding with 25-year warranty—all near top Salmon Creek schools and trails.
Disclaimer: The information contained in this listing has not been verified by Hawkins-Poe Real Estate Services and should be verified by the buyer.
Bedrooms
- Total Bedrooms: 5
- Main Level Bedrooms: 0
- Lower Level Bedrooms: 0
- Upper Level Bedrooms: 5
- Possible Bedrooms: 5
Bathrooms
- Total Bathrooms: 5
- Half Bathrooms: 1
- Three-quarter Bathrooms: 0
- Full Bathrooms: 4
- Full Bathrooms in Garage: 0
- Half Bathrooms in Garage: 0
- Three-quarter Bathrooms in Garage: 0
Fireplaces
- Total Fireplaces: 2
- Main Level Fireplaces: 2
Water Heater
- Water Heater Type: Gas
Heating & Cooling
- Heating: Yes
- Cooling: Yes
Parking
- Garage: Yes
- Garage Attached: Yes
- Garage Spaces: 3
- Parking Features: Driveway, Attached Garage
- Parking Total: 3
Structure
- Roof: Composition
- Exterior Features: Metal/Vinyl
- Foundation: Block
Lot Details
- Lot Features: Curbs, Paved, Sidewalk
- Acres: 0.2845
- Foundation: Block
Schools
- High School District: Vancouver
- High School: Skyview High
- Middle School: Jefferson Middle
- Elementary School: Felida Elementary
Lot Details
- Lot Features: Curbs, Paved, Sidewalk
- Acres: 0.2845
- Foundation: Block
Power
- Energy Source: Natural Gas
- Power Company: NW Natural Gas
Water, Sewer, and Garbage
- Sewer Company: Clark Regional Wastewater
- Sewer: Sewer Connected
- Water Company: Clark Public Utilities
- Water Source: Public

Misty Ford
Broker | REALTOR®
Send Misty Ford an email







































