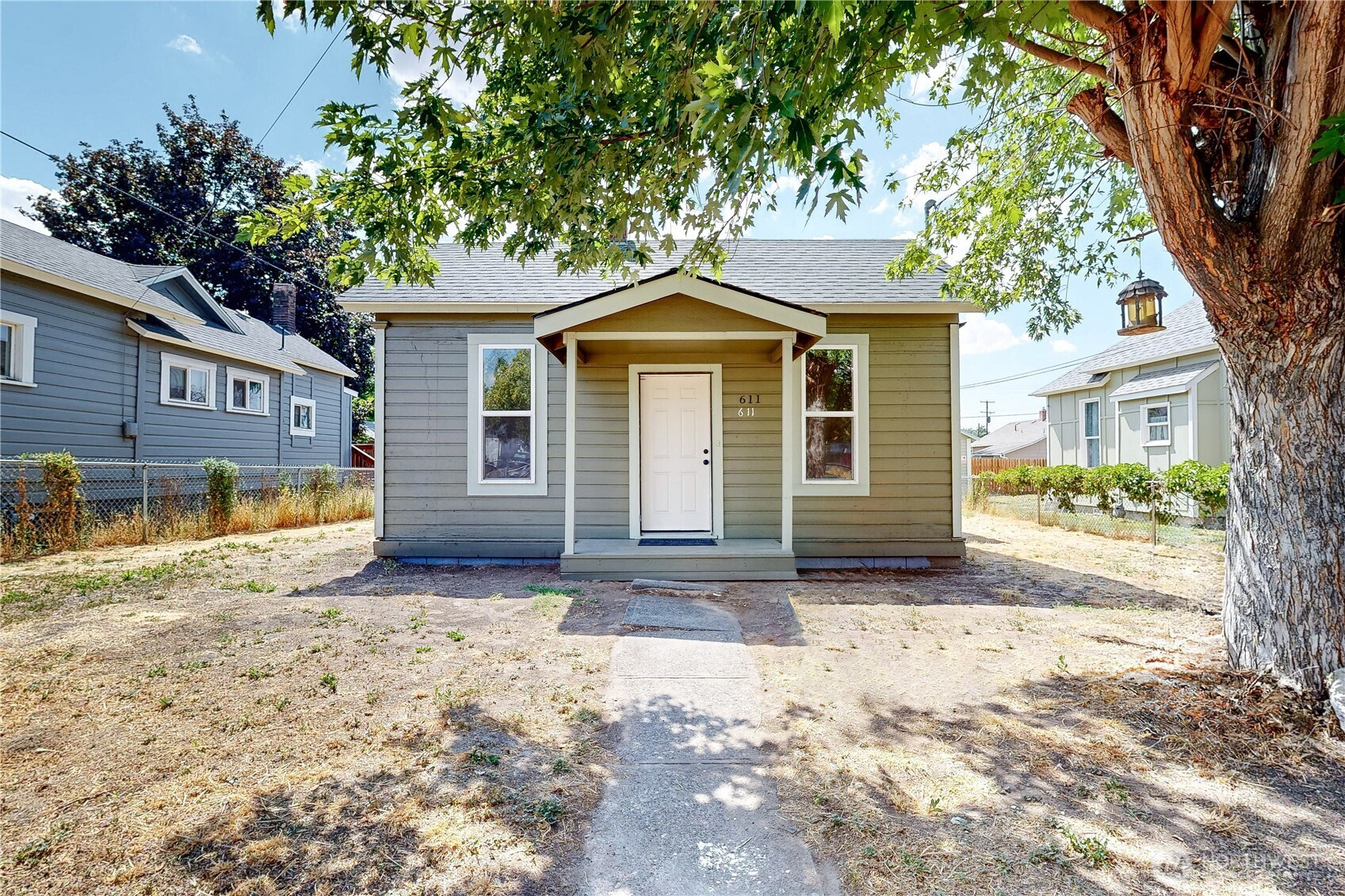




















MLS #2410333 / Listing provided by NWMLS & Coldwell Banker Walla Walla.
$249,000
611 SW 3rd Street
Pendleton,
WA
97801
Beds
Baths
Sq Ft
Per Sq Ft
Year Built
Charming 3 bedroom cottage with fantastic updates! New bathroom and new kitchen with Stainless Steel appliances, quartz counter tops, and tile backsplash. All new paint and floors throughout the home. 2 new mini splits paired with new windows. Fenced yard with double gate provides vehicle access to the back of the lot. Take a look! Cellar at the rear of the home and partially finished hobby shed are ready for your ideas!
Disclaimer: The information contained in this listing has not been verified by Hawkins-Poe Real Estate Services and should be verified by the buyer.
Bedrooms
- Total Bedrooms: 3
- Main Level Bedrooms: 3
- Lower Level Bedrooms: 0
- Upper Level Bedrooms: 0
- Possible Bedrooms: 3
Bathrooms
- Total Bathrooms: 1
- Half Bathrooms: 0
- Three-quarter Bathrooms: 0
- Full Bathrooms: 1
- Full Bathrooms in Garage: 0
- Half Bathrooms in Garage: 0
- Three-quarter Bathrooms in Garage: 0
Fireplaces
- Total Fireplaces: 0
Water Heater
- Water Heater Location: Cellar
- Water Heater Type: Electric
Heating & Cooling
- Heating: Yes
- Cooling: Yes
Parking
- Garage Attached: No
- Parking Features: None
- Parking Total: 0
Structure
- Roof: Composition
- Exterior Features: Wood
- Foundation: Block
Lot Details
- Lot Features: Paved, Sidewalk
- Acres: 0.1148
- Foundation: Block
Schools
- High School District: Pendleton
- High School: Pendleton High
- Middle School: Sunridge Middle
- Elementary School: Sherwood Heights Elementary
Lot Details
- Lot Features: Paved, Sidewalk
- Acres: 0.1148
- Foundation: Block
Power
- Energy Source: Electric
- Power Company: Pacific Power
Water, Sewer, and Garbage
- Sewer Company: City of Pendleton
- Sewer: Sewer Connected
- Water Company: City of Pendleton
- Water Source: Public

Misty Ford
Broker | REALTOR®
Send Misty Ford an email




















