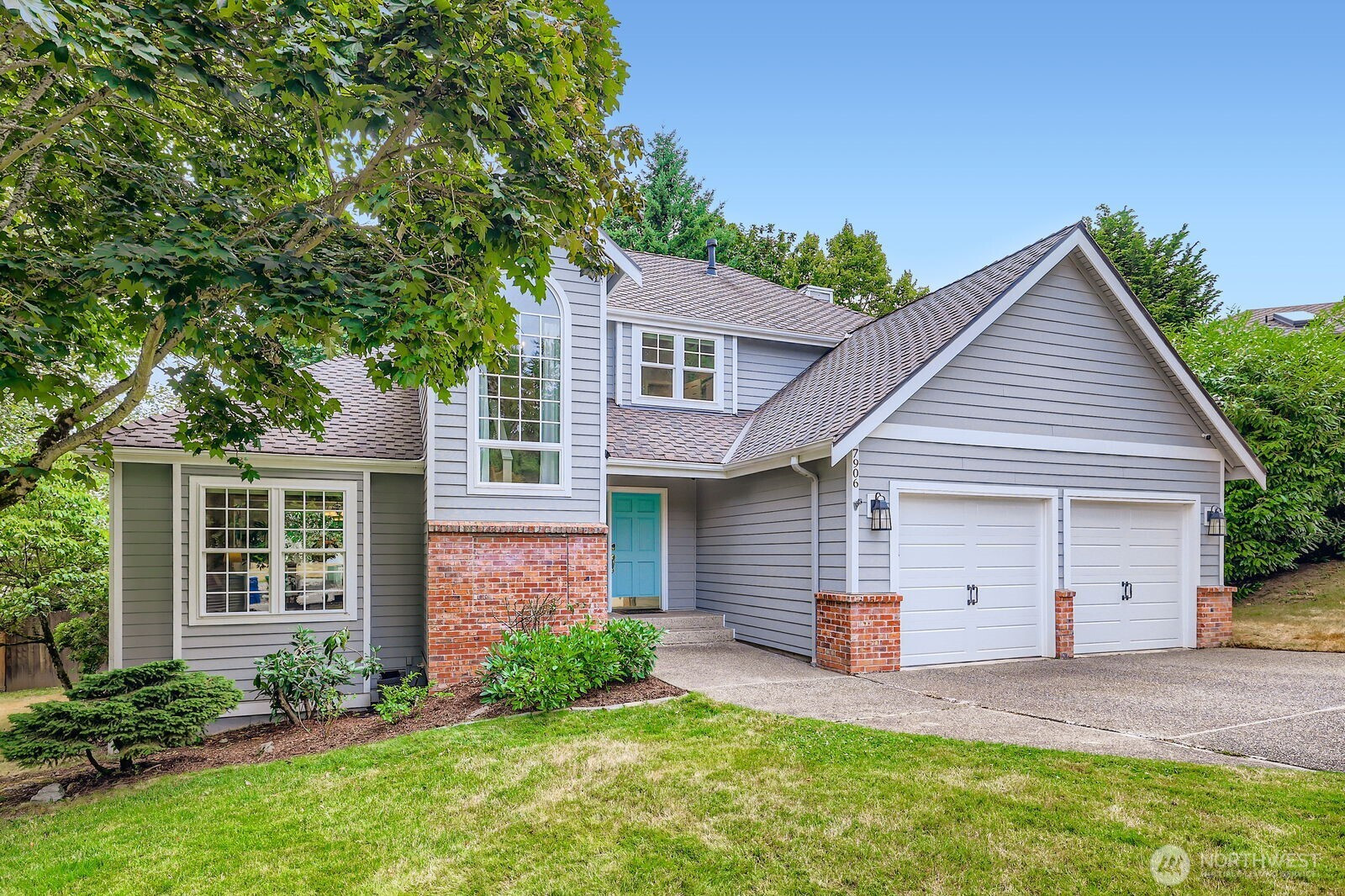







































MLS #2410000 / Listing provided by NWMLS & Windermere Real Estate/East.
$1,350,000
7906 125th Court SE
Newcastle,
WA
98056
Beds
Baths
Sq Ft
Per Sq Ft
Year Built
Located in the desirable Olympus neighborhood of Newcastle, this exceptional move-in-ready home offers timeless curb appeal and stylish updates. The sunlit layout features hardwood floors, soaring ceilings, and a remodeled kitchen with quartz counters, stainless appliances, and a central island. The family room with brick fireplace opens to a multi-tiered deck—ideal for entertaining or relaxing. Upstairs, the spacious primary suite boasts a spa-like bath and walk-in closet. Additional bedrooms, updated baths, and a well-designed laundry room add comfort and functionality. A fully fenced backyard with mature landscaping completes this private retreat.
Disclaimer: The information contained in this listing has not been verified by Hawkins-Poe Real Estate Services and should be verified by the buyer.
Open House Schedules
Hosted by Christy Santos
25
5 PM - 7 PM
26
1 PM - 4 PM
27
1 PM - 4 PM
Bedrooms
- Total Bedrooms: 3
- Main Level Bedrooms: 0
- Lower Level Bedrooms: 0
- Upper Level Bedrooms: 3
- Possible Bedrooms: 3
Bathrooms
- Total Bathrooms: 3
- Half Bathrooms: 1
- Three-quarter Bathrooms: 1
- Full Bathrooms: 1
- Full Bathrooms in Garage: 0
- Half Bathrooms in Garage: 0
- Three-quarter Bathrooms in Garage: 0
Fireplaces
- Total Fireplaces: 1
- Main Level Fireplaces: 1
Heating & Cooling
- Heating: Yes
- Cooling: Yes
Parking
- Garage: Yes
- Garage Attached: Yes
- Garage Spaces: 2
- Parking Features: Driveway, Attached Garage, Off Street
- Parking Total: 2
Structure
- Roof: Composition
- Exterior Features: Brick, Cement Planked, Wood
- Foundation: Poured Concrete
Lot Details
- Lot Features: Cul-De-Sac, Curbs, Paved, Sidewalk
- Acres: 0.2005
- Foundation: Poured Concrete
Schools
- High School District: Renton
- High School: Hazen Snr High
- Middle School: Risdon Middle School
- Elementary School: Hazelwood Elem
Transportation
- Nearby Bus Line: true
Lot Details
- Lot Features: Cul-De-Sac, Curbs, Paved, Sidewalk
- Acres: 0.2005
- Foundation: Poured Concrete
Power
- Energy Source: Electric, Natural Gas
- Power Company: PSE
Water, Sewer, and Garbage
- Sewer Company: Coal Creek Utility District
- Sewer: Sewer Connected
- Water Company: Coal Creek Utility District
- Water Source: Public

Misty Ford
Broker | REALTOR®
Send Misty Ford an email







































