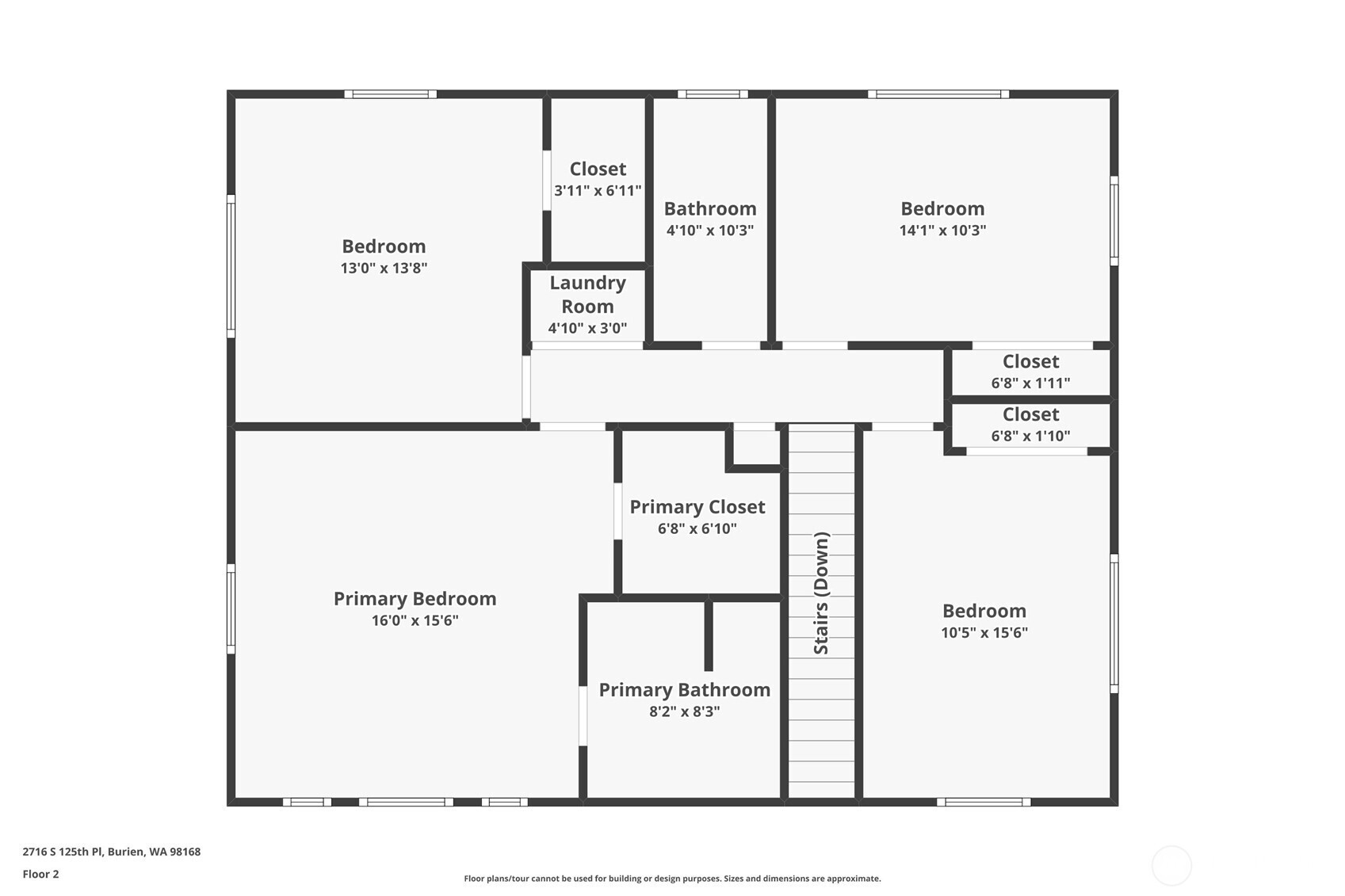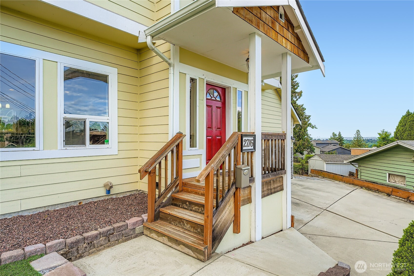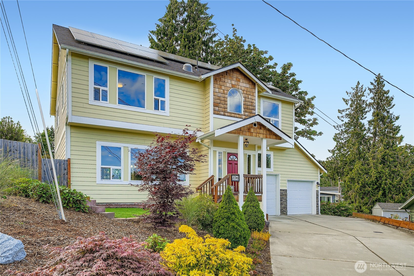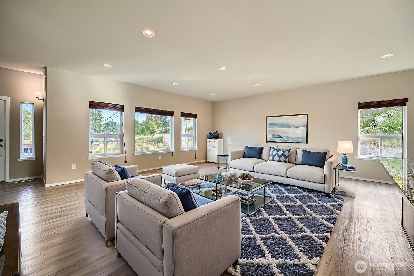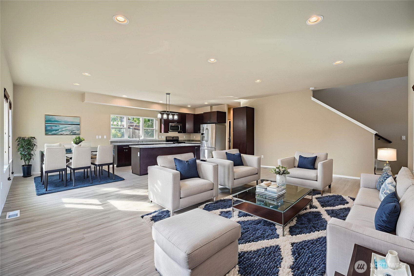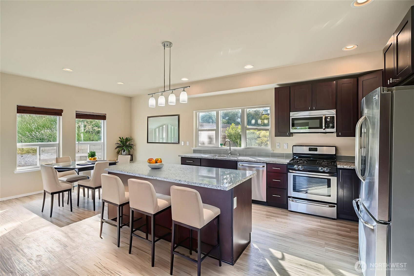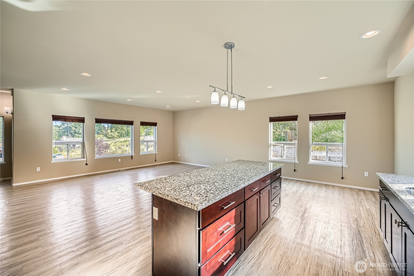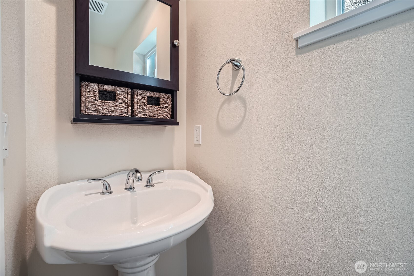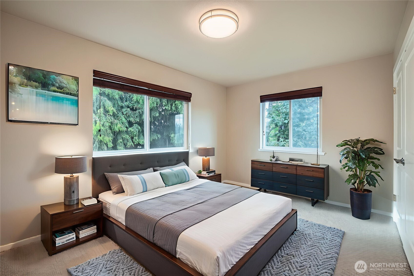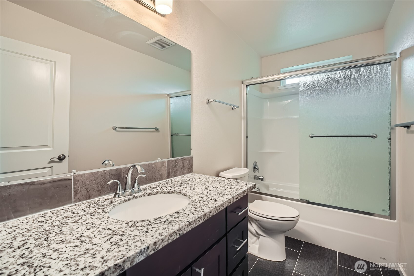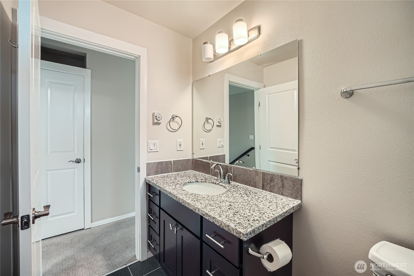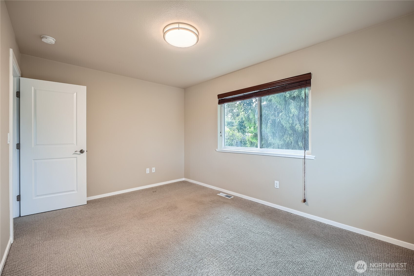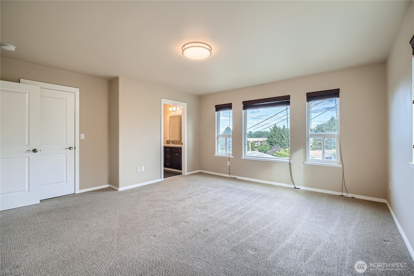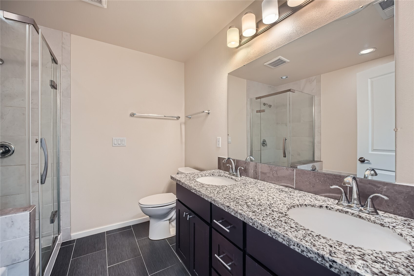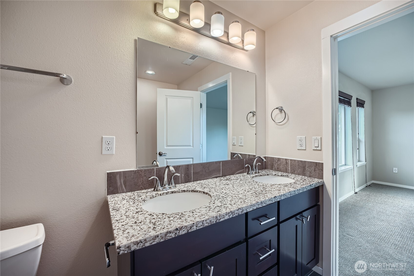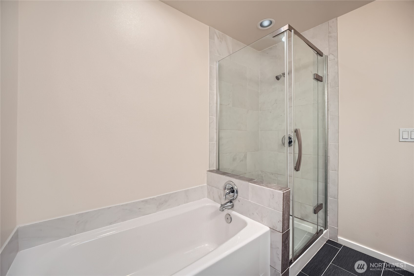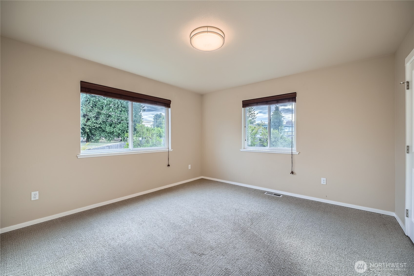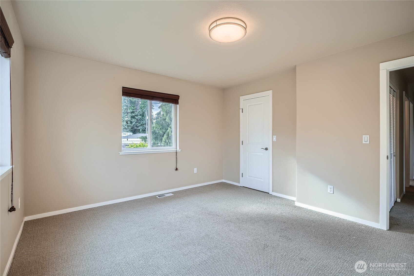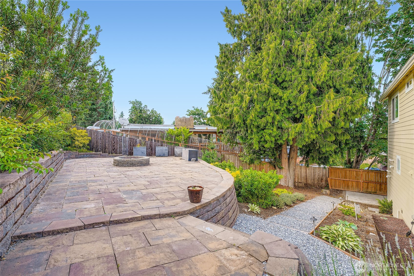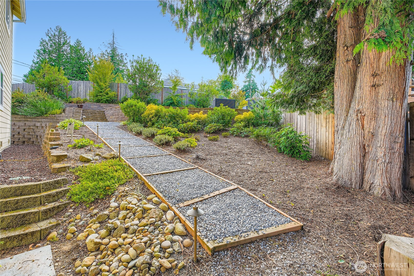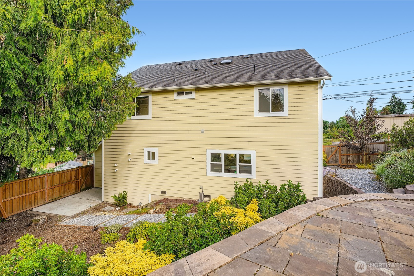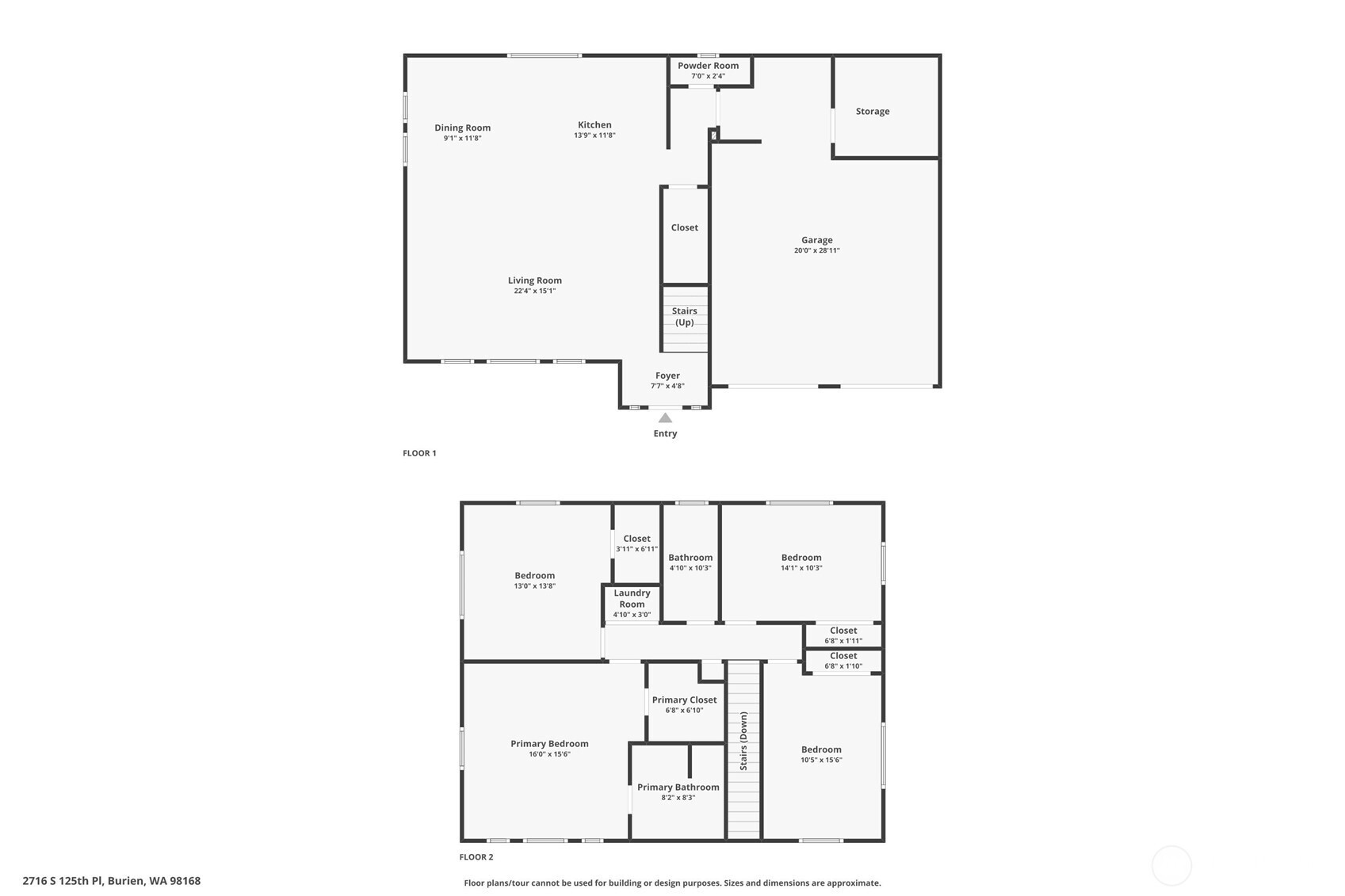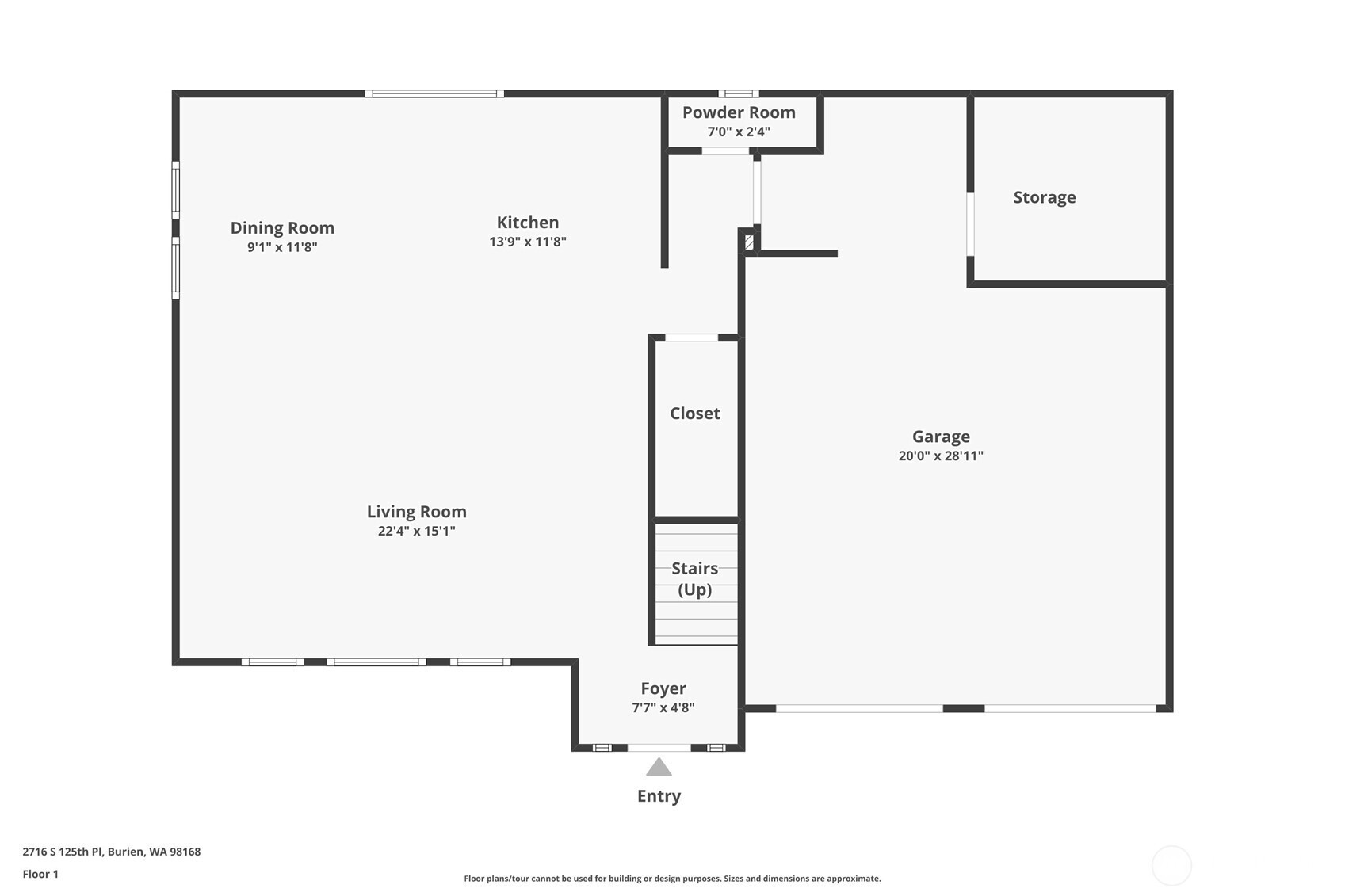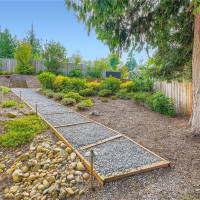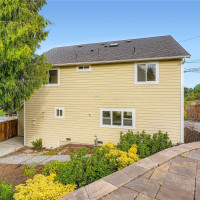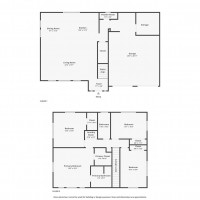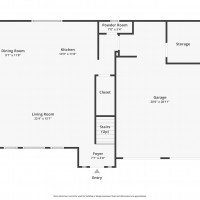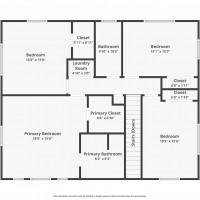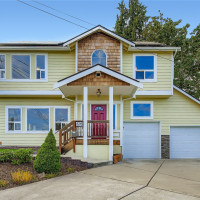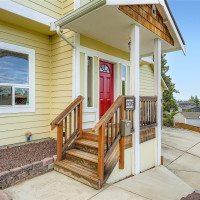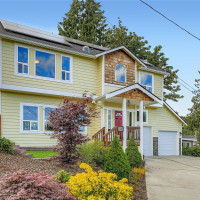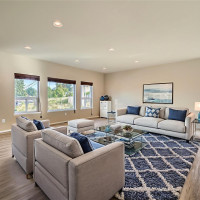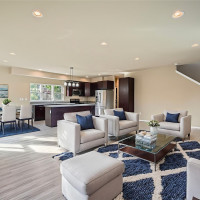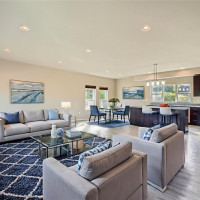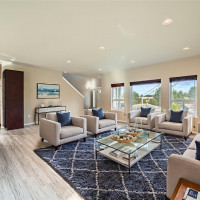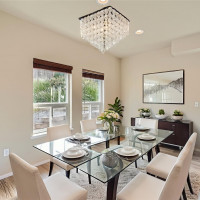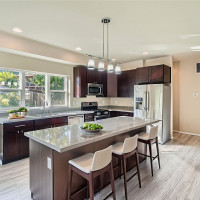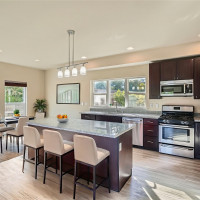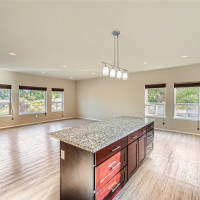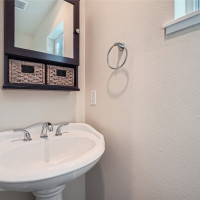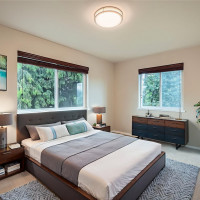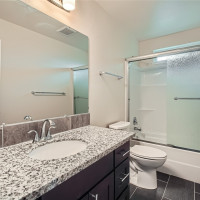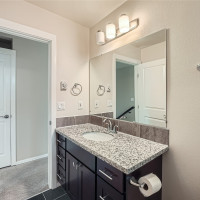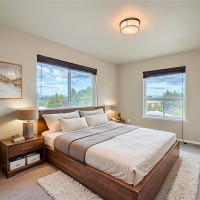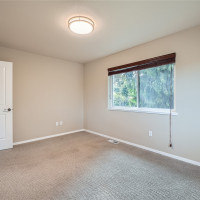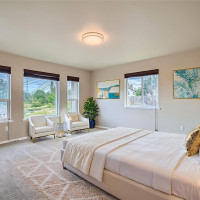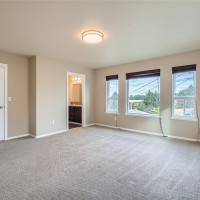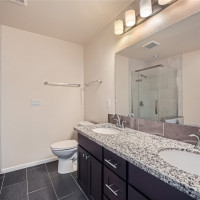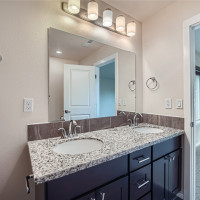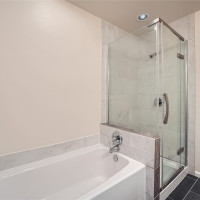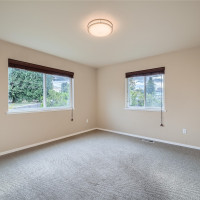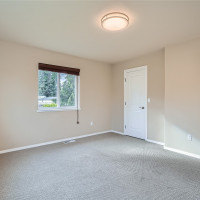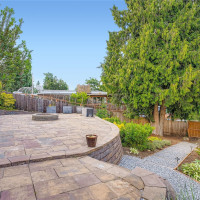MLS #2395539 / Listing provided by NWMLS & John L. Scott, Inc.
$699,950
2716 S 125th Place
Burien,
WA
98168
Beds
Baths
Sq Ft
Per Sq Ft
Year Built
Absolutely stunning 2,013 sq/ft home tucked away on a 7,720 sq/ft lot in a peaceful cul-de-sac! This thoughtfully designed residence features a spacious open-concept main level with granite kitchen countertops and stainless steel appliances. Upstairs, you'll find four generous bedrooms and two full baths, including a luxurious primary suite. Enjoy breathtaking Cascade Mountain & territorial views from the comfort of your home. Modern upgrades include air conditioning, solar panels, an electric vehicle charger, and wired ethernet in three bedrooms. Step outside to a recently professionally finished, summer-ready front & back yard landscaping! Plus, a large 2-car attached garage and upscale finishes throughout make this home a true standout.
Disclaimer: The information contained in this listing has not been verified by Hawkins-Poe Real Estate Services and should be verified by the buyer.
Bedrooms
- Total Bedrooms: 4
- Main Level Bedrooms: 0
- Lower Level Bedrooms: 0
- Upper Level Bedrooms: 4
- Possible Bedrooms: 4
Bathrooms
- Total Bathrooms: 3
- Half Bathrooms: 1
- Three-quarter Bathrooms: 0
- Full Bathrooms: 2
- Full Bathrooms in Garage: 0
- Half Bathrooms in Garage: 0
- Three-quarter Bathrooms in Garage: 0
Fireplaces
- Total Fireplaces: 0
Water Heater
- Water Heater Location: Garage
- Water Heater Type: Tankless
Heating & Cooling
- Heating: Yes
- Cooling: Yes
Parking
- Garage: Yes
- Garage Attached: Yes
- Garage Spaces: 2
- Parking Features: Driveway, Attached Garage, Off Street
- Parking Total: 2
Structure
- Roof: Composition
- Exterior Features: Cement/Concrete, Wood
- Foundation: Poured Concrete
Lot Details
- Lot Features: Cul-De-Sac, Paved
- Acres: 0.1772
- Foundation: Poured Concrete
Schools
- High School District: Highline
- High School: Buyer To Verify
- Middle School: Buyer To Verify
- Elementary School: Buyer To Verify
Lot Details
- Lot Features: Cul-De-Sac, Paved
- Acres: 0.1772
- Foundation: Poured Concrete
Power
- Energy Source: Electric, Natural Gas, Solar PV
- Power Company: Puget Sound Energy
Water, Sewer, and Garbage
- Sewer Company: Valley View Sewer District
- Sewer: Sewer Connected
- Water Company: District Water 20
- Water Source: Public
$3,005.99
Monthly payment
Loan amount
Over 360 payments
Total interest paid
Pay-off date
Amortization schedule

Misty Ford
Broker | REALTOR®
Send Misty Ford an email
