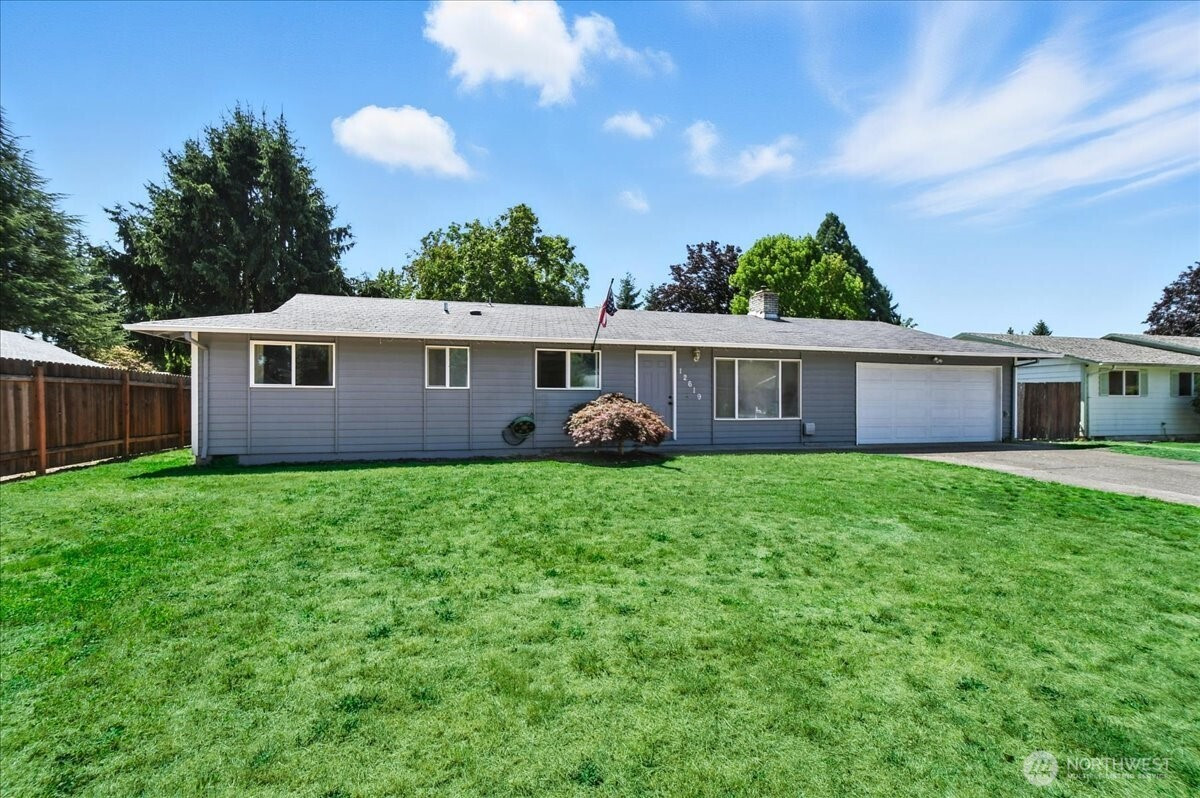

































MLS #2393504 / Listing provided by NWMLS .
$389,000
12619 SE 10th Street
Vancouver,
WA
98683
Beds
Baths
Sq Ft
Per Sq Ft
Year Built
One-level with 4 Bedrooms - Opportunity to build instant equity in Cascade Park! Cosmetic fixer with Updated Kitchen and a HUGE back yard lot. Room to spread out with RV/Boat parking, covered porch, large shop and a shed! Great room floorplan + Classic Pellet Stove. Easy access to I-205, HWY 14 and all the shopping, restaurants and parks that East Vancouver has to offer.
Disclaimer: The information contained in this listing has not been verified by Hawkins-Poe Real Estate Services and should be verified by the buyer.
Bedrooms
- Total Bedrooms: 4
- Main Level Bedrooms: 4
- Lower Level Bedrooms: 0
- Upper Level Bedrooms: 0
- Possible Bedrooms: 4
Bathrooms
- Total Bathrooms: 2
- Half Bathrooms: 0
- Three-quarter Bathrooms: 1
- Full Bathrooms: 1
- Full Bathrooms in Garage: 0
- Half Bathrooms in Garage: 0
- Three-quarter Bathrooms in Garage: 0
Fireplaces
- Total Fireplaces: 1
- Main Level Fireplaces: 1
Heating & Cooling
- Heating: Yes
- Cooling: No
Parking
- Garage: Yes
- Garage Attached: Yes
- Garage Spaces: 2
- Parking Features: Driveway, Attached Garage, Off Street, RV Parking
- Parking Total: 2
Structure
- Roof: Composition
- Exterior Features: Wood Products
Lot Details
- Acres: 0.2219
Schools
- High School District: Evergreen
- High School: Mtn View High
- Middle School: Wyeast Mid
- Elementary School: Crestline Elem
Lot Details
- Acres: 0.2219
Power
- Energy Source: Electric, Pellet
Water, Sewer, and Garbage
- Sewer Company: Septic
- Sewer: Septic Tank
- Water Source: Public

Misty Ford
Broker | REALTOR®
Send Misty Ford an email

































