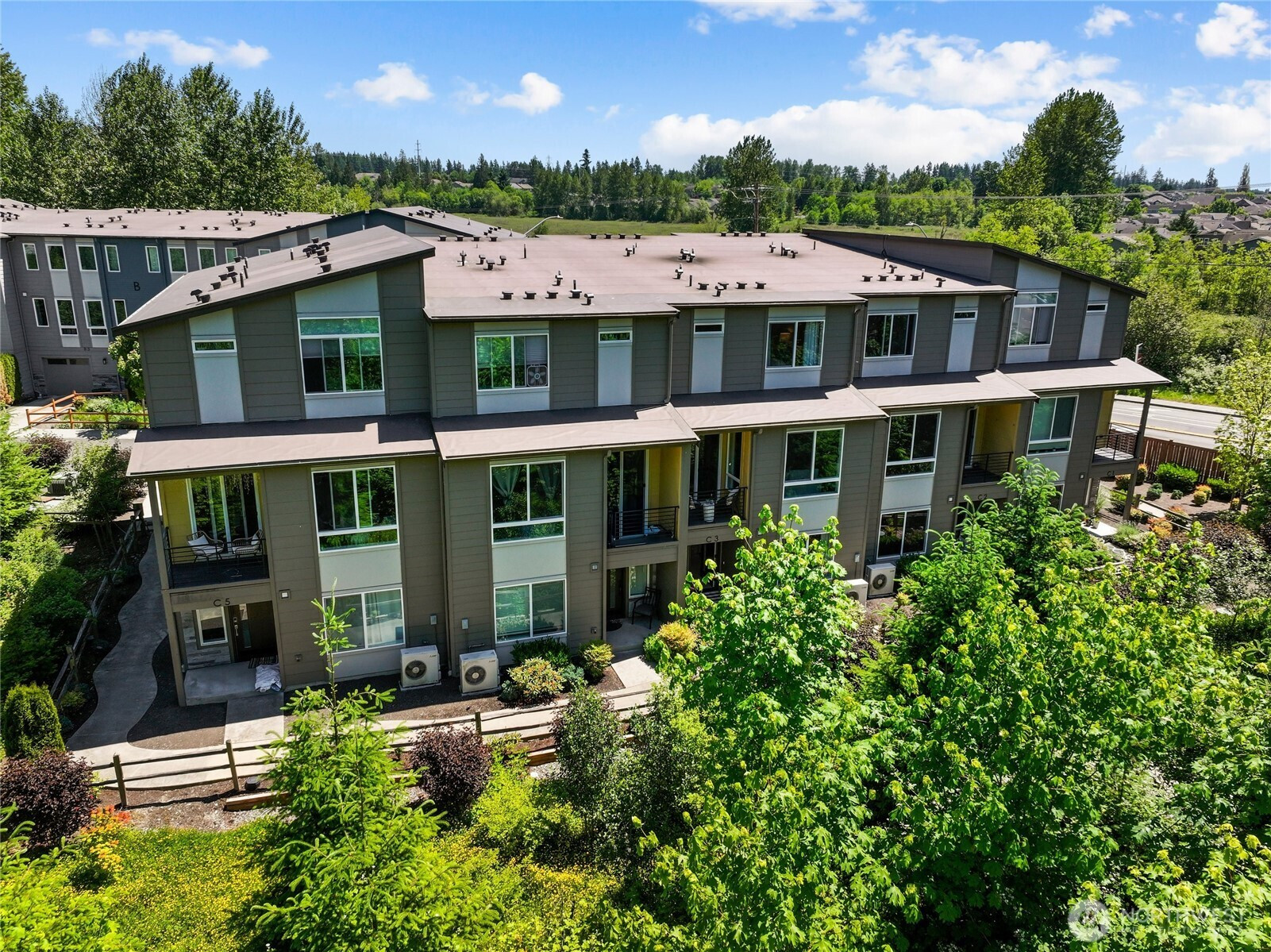


































MLS #2391019 / Listing provided by NWMLS & Windermere Real Estate/East. & Windermere Real Estate Co.
$860,000
17905 35th Avenue SE
Unit C3
Bothell,
WA
98012
Beds
Baths
Sq Ft
Per Sq Ft
Year Built
Discover a luxury townhome with nature as its backdrop, ideally located between Mill Creek Town Center and downtown Bothell. The sought-after floorplan features 4 bedrooms plus an office nook. Premium upgrades include custom closet organizers, remote-controlled window shades and a durable epoxy garage floor. The kitchen is a host’s dream, with gas cooktop, generous island, spacious dining area, walk-in pantry, and seamless flow to the living space. Step out onto the balcony to savor your morning coffee overlooking a peaceful greenbelt. Convenience is key with an attached 2-car garage and a well-managed HOA that ensures beautifully maintained garden spaces. A fantastic opportunity for spacious, low-maintenance living in a tranquil setting.
Disclaimer: The information contained in this listing has not been verified by Hawkins-Poe Real Estate Services and should be verified by the buyer.
Open House Schedules
14
11 AM - 1 PM
15
11 AM - 1 PM
Bedrooms
- Total Bedrooms: 4
- Main Level Bedrooms: 0
- Lower Level Bedrooms: 1
- Upper Level Bedrooms: 3
- Possible Bedrooms: 4
Bathrooms
- Total Bathrooms: 4
- Half Bathrooms: 1
- Three-quarter Bathrooms: 2
- Full Bathrooms: 1
- Full Bathrooms in Garage: 0
- Half Bathrooms in Garage: 0
- Three-quarter Bathrooms in Garage: 0
Fireplaces
- Total Fireplaces: 1
- Main Level Fireplaces: 1
Water Heater
- Water Heater Location: Garage
- Water Heater Type: Electric
Heating & Cooling
- Heating: Yes
- Cooling: Yes
Parking
- Garage: Yes
- Garage Attached: Yes
- Garage Spaces: 2
- Parking Features: Attached Garage
- Parking Total: 2
Structure
- Roof: Flat
- Exterior Features: Cement Planked, Stone
- Foundation: Poured Concrete
Lot Details
- Acres: 0.03
- Foundation: Poured Concrete
Schools
- High School District: Everett
- High School: Henry M. Jackson Hig
- Middle School: Gateway Mid
- Elementary School: Tambark Creek Elementary
Lot Details
- Acres: 0.03
- Foundation: Poured Concrete
Power
- Energy Source: Electric
Water, Sewer, and Garbage
- Sewer: Sewer Connected
- Water Source: Public

Misty Ford
Broker | REALTOR®
Send Misty Ford an email


































