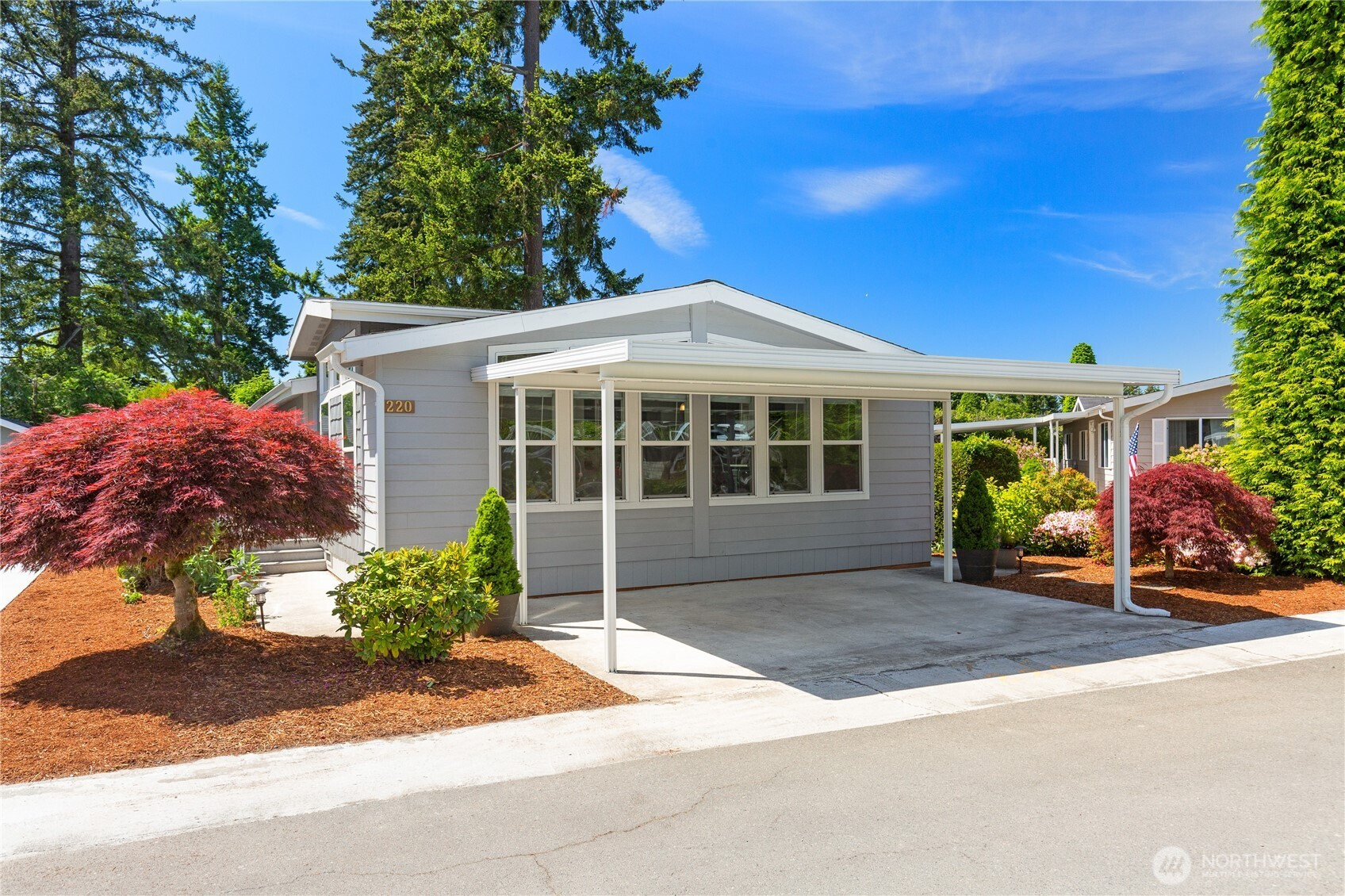

















MLS #2384313 / Listing provided by NWMLS & Windermere Real Estate Co..
$399,000
1725 242nd Street SE
Unit 220
Bothell,
WA
98021
Beds
Baths
Sq Ft
Per Sq Ft
Year Built
You will love living in one of the largest homes in the highly desirable 55+ community of Green Acres! This home is 1400 sq. ft with tons of natural light, two bedrooms, two bathrooms and an office. Vaulted ceilings and walls of windows bring in lots of natural light to the living and dining rooms. The gorgeous kitchen has a walk in pantry, stainless steel appliances and plenty of counter space. The oversized primary features a walk in closet, en-suite bathroom with shower and extra storage with built in cabinets. Laundry room with side door opens out to a private backyard with patio, perfect for entertaining. Two vehicle carport, large storage shed; Park amenities include clubhouse and trails. Let’s go!
Disclaimer: The information contained in this listing has not been verified by Hawkins-Poe Real Estate Services and should be verified by the buyer.
Open House Schedules
1
12 PM - 2 PM
Bedrooms
- Total Bedrooms: 2
- Upper Level Bedrooms: 0
- Possible Bedrooms: 2
Bathrooms
- Total Bathrooms: 2
- Half Bathrooms: 0
- Three-quarter Bathrooms: 1
- Full Bathrooms: 1
Fireplaces
- Total Fireplaces: 0
Water Heater
- Water Heater Location: Laundry Room
- Water Heater Type: Electric
Heating & Cooling
- Heating: Yes
- Cooling: No
Parking
- Parking Features: Carport
- Parking Total: 2
Structure
- Roof: Composition
- Exterior Features: Cement Planked
- Foundation: Tie Down
Lot Details
- Lot Features: Paved
- Acres: 44.7822
- Foundation: Tie Down
Schools
- High School District: Northshore
Transportation
- Nearby Bus Line: true
Lot Details
- Lot Features: Paved
- Acres: 44.7822
- Foundation: Tie Down
Power
- Energy Source: Electric
- Power Company: SNOPUD
Water, Sewer, and Garbage
- Water Source: Public

Misty Ford
Broker | REALTOR®
Send Misty Ford an email

















