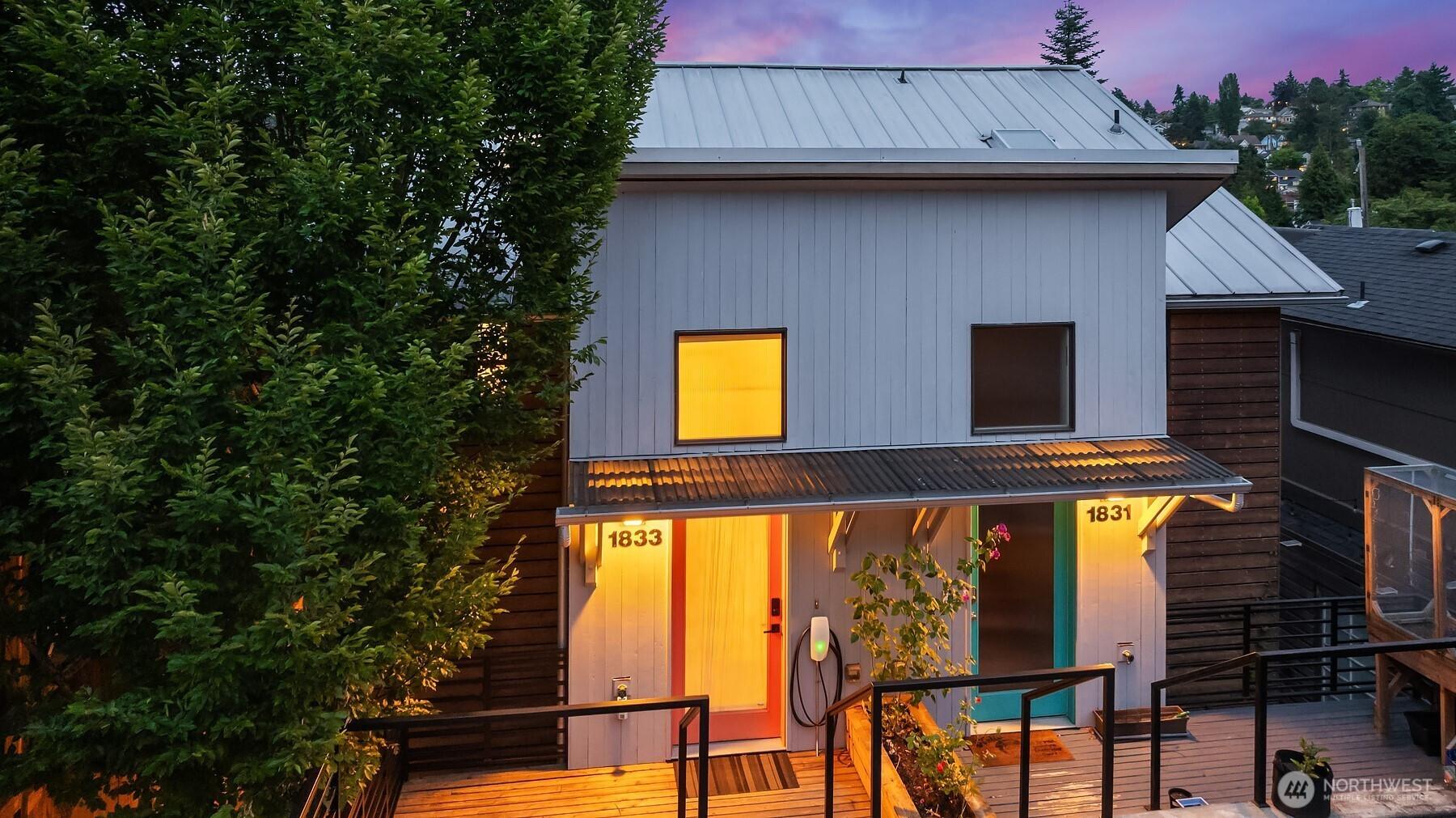MLS #2379009 / Listing provided by NWMLS & Windermere Real Estate/HLC.
$875,000
1833 27th Avenue
Seattle,
WA
98122
Beds
Baths
Sq Ft
Per Sq Ft
Year Built
15K SELLER CREDIT for AC! Chic light-filled townhome in the heart of Madison Valley. Enjoy rare & quiet privacy w a fenced Zen Garden, 2 balconies & lush green views. The open layout features a modern kitchen w quartz counters, gas range & oversized island — perfect for entertaining or casual nights in. Cozy up by the gas fireplace or step out to your gas-plumbed private deck to unwind. Spacious Primary suite impresses w vaulted ceilings, a spa-like 5-piece bath & private balcony. 2 lower beds offer flexible space for a guest room, gym, or home office. Walk to cafes, shops & local parks. Walk score of 73! Deeded parking spot with an EV charger, NO HOA. Home Warranty included. Preinspected + Sewer scope available.
Disclaimer: The information contained in this listing has not been verified by Hawkins-Poe Real Estate Services and should be verified by the buyer.
Bedrooms
- Total Bedrooms: 3
- Main Level Bedrooms: 0
- Lower Level Bedrooms: 2
- Upper Level Bedrooms: 1
- Possible Bedrooms: 3
Bathrooms
- Total Bathrooms: 3
- Half Bathrooms: 1
- Three-quarter Bathrooms: 0
- Full Bathrooms: 2
- Full Bathrooms in Garage: 0
- Half Bathrooms in Garage: 0
- Three-quarter Bathrooms in Garage: 0
Fireplaces
- Total Fireplaces: 1
- Main Level Fireplaces: 1
Water Heater
- Water Heater Location: Basement Closet
- Water Heater Type: Instant Flash Tank
Heating & Cooling
- Heating: Yes
- Cooling: No
Parking
- Garage Attached: No
- Parking Features: Driveway, Off Street
- Parking Total: 0
Structure
- Roof: Metal
- Exterior Features: Cement Planked, Wood
- Foundation: Poured Concrete
Lot Details
- Lot Features: Alley, Curbs, Dead End Street, Drought Resistant Landscape, Open Space, Paved, Sidewalk
- Acres: 0.0367
- Foundation: Poured Concrete
Schools
- High School District: Seattle
- High School: Garfield High
- Middle School: Meany Mid
- Elementary School: Madrona Elementary
Transportation
- Nearby Bus Line: true
Lot Details
- Lot Features: Alley, Curbs, Dead End Street, Drought Resistant Landscape, Open Space, Paved, Sidewalk
- Acres: 0.0367
- Foundation: Poured Concrete
Power
- Energy Source: Electric, Natural Gas
- Power Company: Seattle City Light
Water, Sewer, and Garbage
- Sewer Company: City of Seattle
- Sewer: Sewer Connected
- Water Company: City of Seattle
- Water Source: Public
$3,757.75
Monthly payment
Loan amount
Over 360 payments
Total interest paid
Pay-off date
Amortization schedule

Misty Ford
Broker | REALTOR®
Send Misty Ford an email



























































