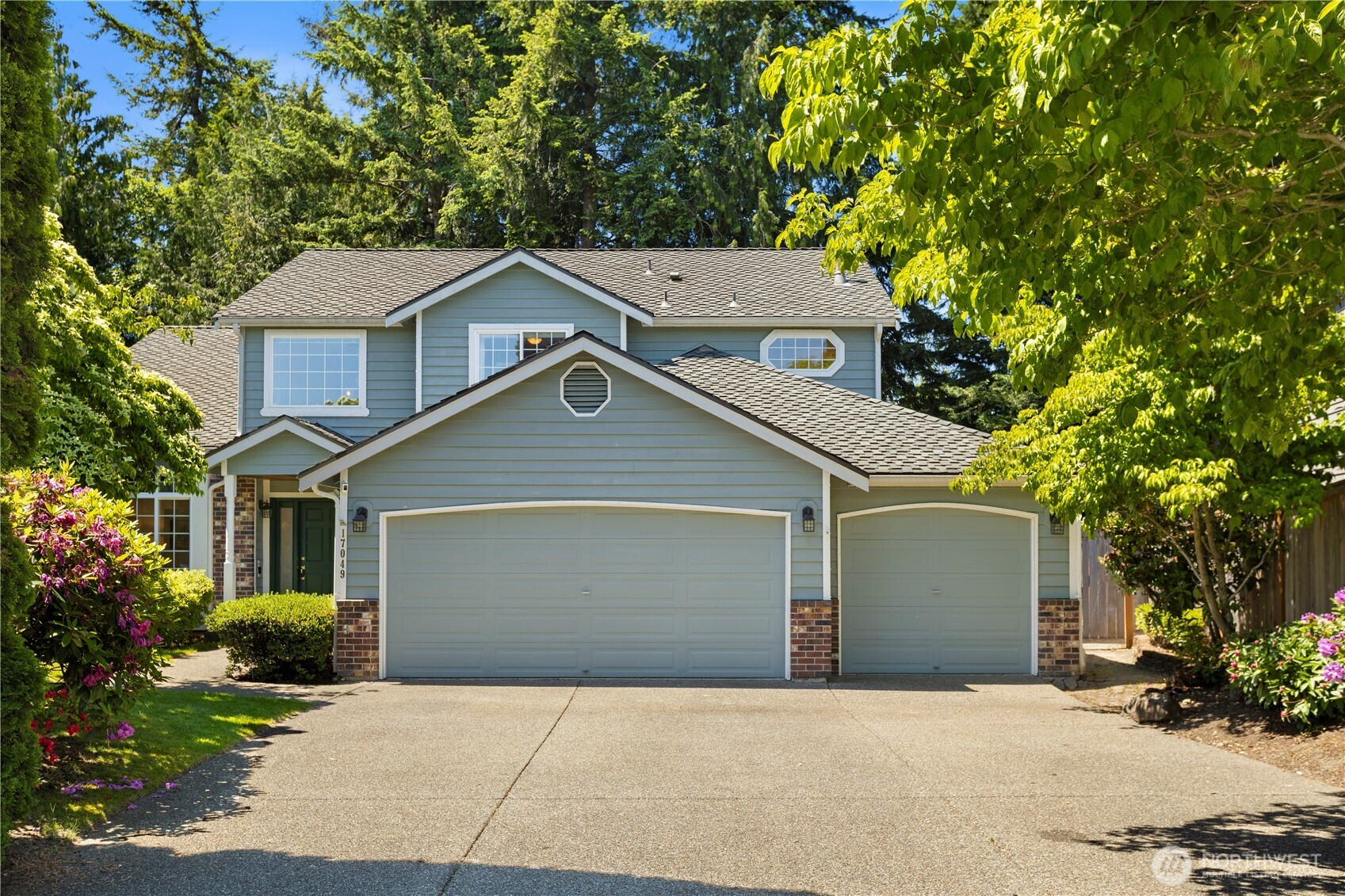






































MLS #2378801 / Listing provided by NWMLS .
$845,000
17049 160th Avenue SE
Renton,
WA
98058
Beds
Baths
Sq Ft
Per Sq Ft
Year Built
Located in the coveted Fairwood Greens community, this 4-bedroom home sits on a quiet cul-de-sac just minutes from Fairwood Golf & Country Club. Enjoy light & bright finishes, a heat pump for year-round comfort, & a low-maintenance turf backyard. The spacious main floor with living room, dining room, kitchen, & den features two cozy fireplaces, a dedicated laundry room, & a convenient guest bath. Upstairs, you’ll find four generously sized bedrooms and two full bathrooms, including a luxurious primary suite with a 5-piece ensuite bathroom & walk-in closet. The rare 3-car garage & ample storage throughout the home offer function and flexibility for daily life. Thoughtfully updated & move-in ready. This is the one you’ve been waiting for!
Disclaimer: The information contained in this listing has not been verified by Hawkins-Poe Real Estate Services and should be verified by the buyer.
Open House Schedules
1
12 PM - 2 PM
Bedrooms
- Total Bedrooms: 4
- Main Level Bedrooms: 0
- Lower Level Bedrooms: 0
- Upper Level Bedrooms: 4
- Possible Bedrooms: 4
Bathrooms
- Total Bathrooms: 3
- Half Bathrooms: 1
- Three-quarter Bathrooms: 0
- Full Bathrooms: 2
- Full Bathrooms in Garage: 0
- Half Bathrooms in Garage: 0
- Three-quarter Bathrooms in Garage: 0
Fireplaces
- Total Fireplaces: 2
- Main Level Fireplaces: 2
Water Heater
- Water Heater Location: Garage
- Water Heater Type: Gas
Heating & Cooling
- Heating: Yes
- Cooling: Yes
Parking
- Garage: Yes
- Garage Attached: Yes
- Garage Spaces: 3
- Parking Features: Attached Garage
- Parking Total: 3
Structure
- Roof: Composition
- Exterior Features: Wood
- Foundation: Poured Concrete
Lot Details
- Lot Features: Cul-De-Sac, Curbs, Paved, Sidewalk
- Acres: 0.1682
- Foundation: Poured Concrete
Schools
- High School District: Kent
- High School: Buyer To Verify
- Middle School: Buyer To Verify
- Elementary School: Buyer To Verify
Lot Details
- Lot Features: Cul-De-Sac, Curbs, Paved, Sidewalk
- Acres: 0.1682
- Foundation: Poured Concrete
Power
- Energy Source: Natural Gas
- Power Company: PSE
Water, Sewer, and Garbage
- Sewer Company: Cedar River
- Sewer: Sewer Connected
- Water Company: Cedar River
- Water Source: Public

Misty Ford
Broker | REALTOR®
Send Misty Ford an email






































